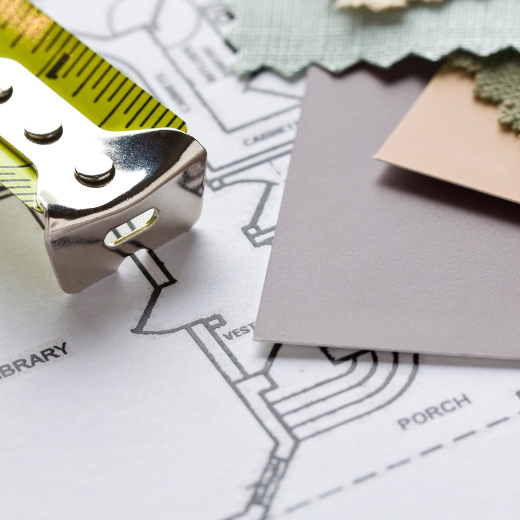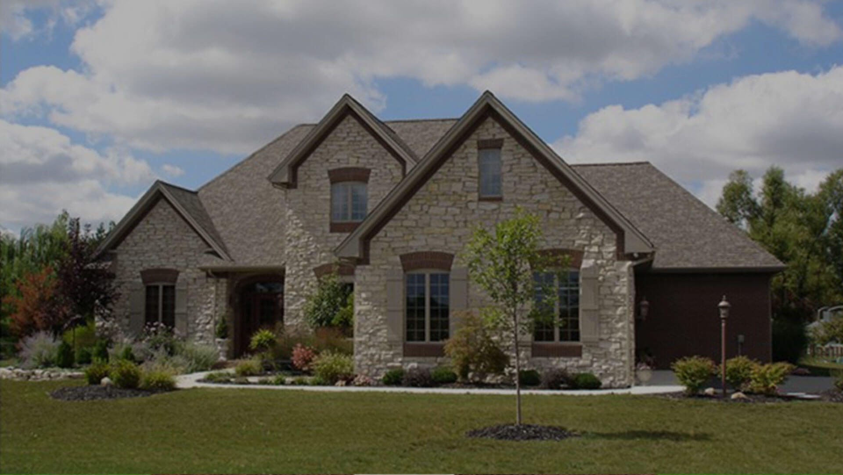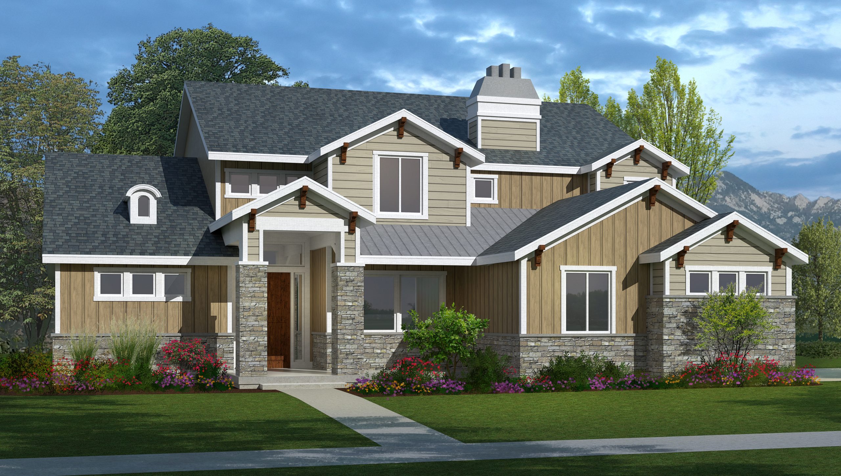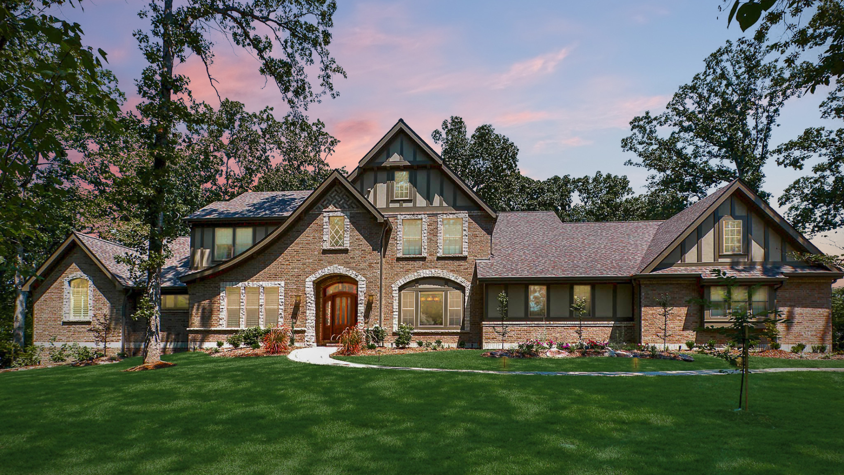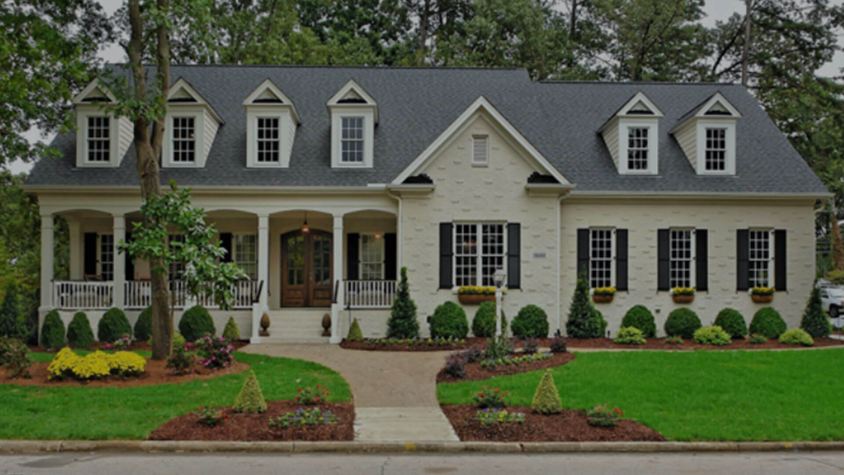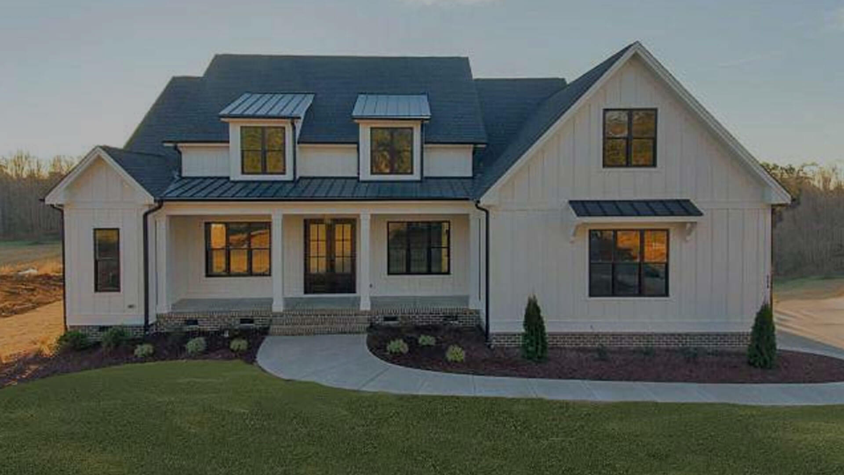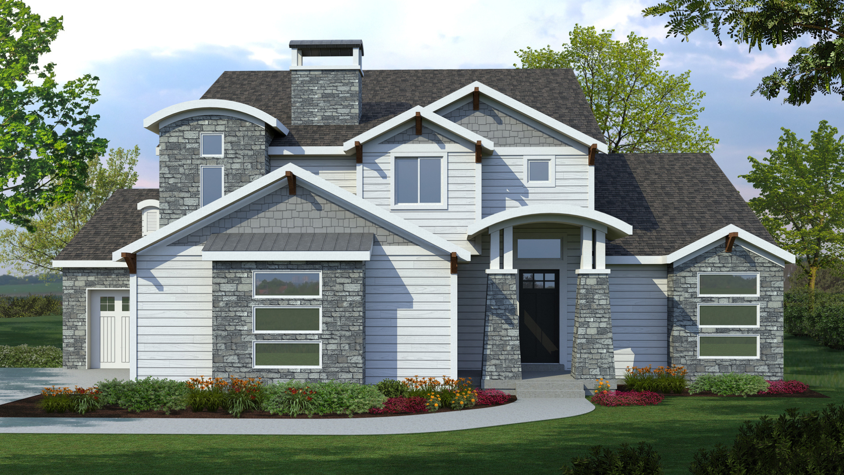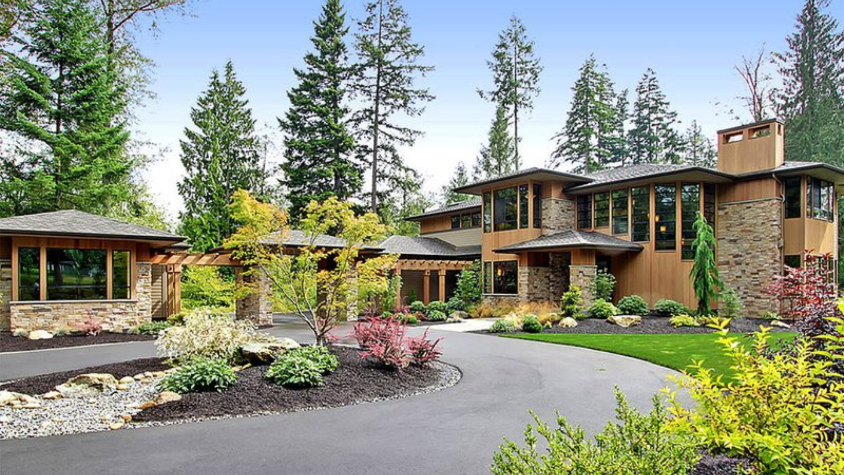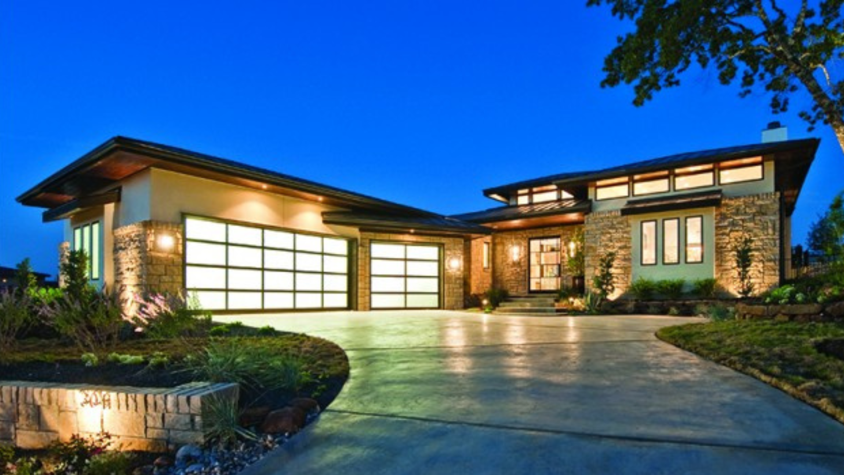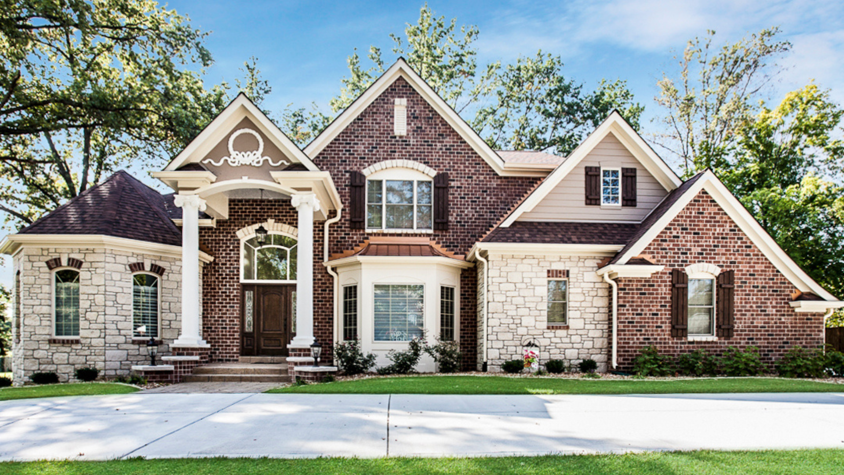Ballwin Stone Cottage
Style: 1.5 Story
Square Footage: 2,891
Bedrooms: 3
Baths: 2.5
Garage: 2
Des Peres Traditional
Style: 1.5 Story
Square Footage: 5,166
Bedrooms: 7
Bathrooms: 4.5
Garages: 3
Frontenac Tudor
Style: 1.5 Story
Square Footage: 4,532
Bedrooms: 4
Baths: 4.5
Garage: 3
Kirkwood Colonial
Style: 1.5 Story
Square Footage: 3,995
Bedrooms: 5
Baths: 3.5
Garage: 2
Maplewood Modern Farmhouse
Style: 1.5 Story
Square Footage: 3,237
Bedrooms: 4
Baths: 3.5
Garage: 2
Richmond Heights Craftsman
Style: 1.5 Story
Square Footage: 4,609
Bedrooms: 5
Baths: 5.5
Garages: 3
Sappington Modern
Style: 1.5 Story
Square Footage: 4,750
Bedrooms: 4
Baths: 4.5
Garages: 4
Sugar Creek Valley Modern
Style: 1.5 Story
Square Footage: 4,237
Bedrooms: 4
Baths: 4
Garage: 3
Valley Park Traditional
Style: 1.5 Story
Square Footage: 4,700
Bedrooms: 4
Baths: 3.5
Garages: 3
ABOUT OUR 1.5-STORY ST LOUIS CUSTOM HOME PLANS
Discover the height of luxury living with our collection of distinctive 1.5-story custom house plans for St. Louis, MO.
We specialize in crafting homes that seamlessly blend luxury with high-performance functionality. The average size of one and a half story homes we build is 3,000 square feet and above.
Your home's design can start from scratch or you can modify a floor plan that already exists. No matter where your blueprint for your custom home starts, our award-winning St Louis home building team will guide you through the exciting journey of turning your vision into reality.
Explore our curated collection of 1.5-story floor plans for inspiration and use these floor plans to request approximate pricing to build a custom home in St Louis, MO.
BENEFITS OF A 1.5-STORY HOME
Building a 1.5 story home offers a blend of benefits of single-story living while adding additional space above grade. By building secondary bedrooms in the half story, your primary bedroom suite can fit on the main level but with typically lower excavation and foundation costs.
One and a half story living provides the versatility of single story living for accessible living and the open living areas that create a feeling of space.
UNIVERSAL DESIGN & 1.5-STORY FLOOR PLANS
Our commitment to Universal Design principles ensures that your home is not only stylish but also practical for all ages and stages of life. By designing with universal principles, your home prioritizes safety and accessibility, making it an an ideal choice for families and individuals of all ages and mobility levels.
CUSTOMIZING 1.5-STORY FLOOR PLANS
These featured 1.5-story floor plans are made available to help you estimate cost to build your home and inspire your design ideas. From traditional to french country to modern farmhouse, when it comes to designing and building your dream home, the possibilities are endless.
Hibbs Luxury Homes has been recognized for excellence by the St. Louis Home Builders Association for outstanding custom home construction and customer service. When you're ready to build your custom home in St. Louis, reach out to our experts. Let's create the perfect floor plan tailored to your family's needs.

