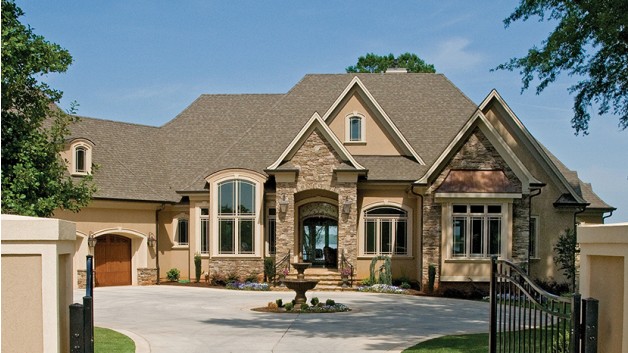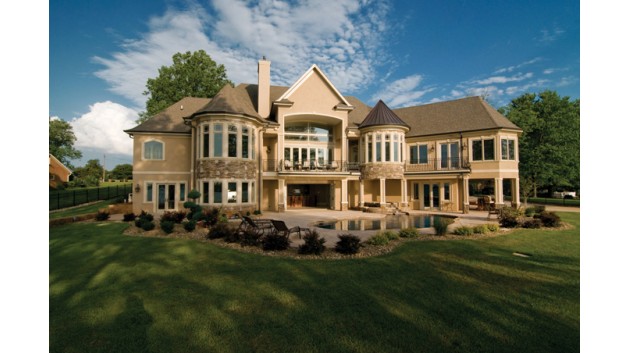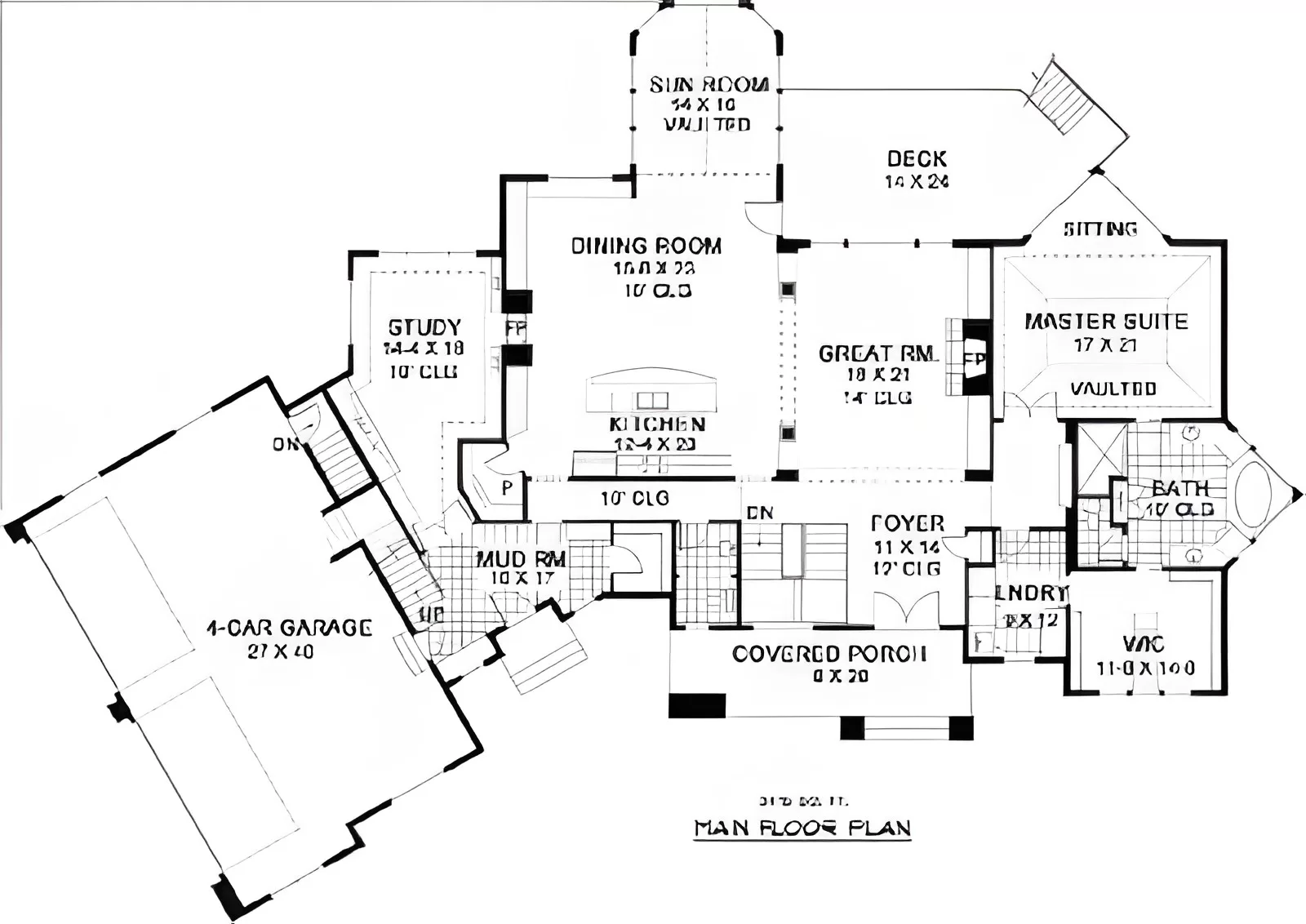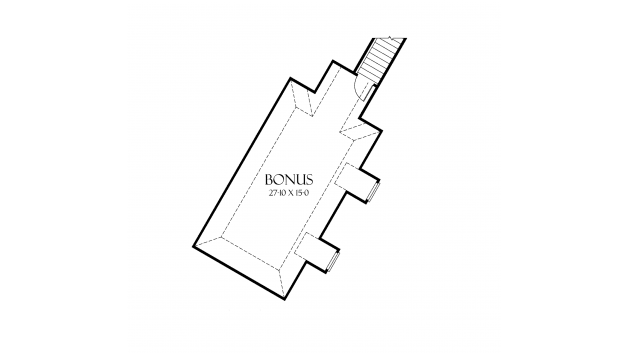With its impressive exterior and lavish conveniences, the Huntleigh Estate Floor Plan captures the essence of grand living, blending style and grace.
This home offers multiple outdoor living areas, including a screened porch with a fireplace and downstairs patios.
Inside, special details include decorative ceilings, a circular staircase, and columns. The super-luxurious primary bedroom suite has a gorgeous bow window, deluxe tub, and large shower.
Huntleigh Estate Floor Plan Highlights
1 STORY
6,155 SQFT W/FINISHED LOWER LEVEL
4 BEDROOMS
4.5 BATHROOMS
3 CAR GARAGE
- Main Floor Primary Bedroom Suite
- Formal dining room
- Library
- Hearth Room
- Breakfast Nook
- Recreation Room
- Media Room
- Optional Bonus Room
Request an Instant Estimate:
Huntleigh Estate
Complete the form below to get an instant estimate to build a home similar to this floor plan.









