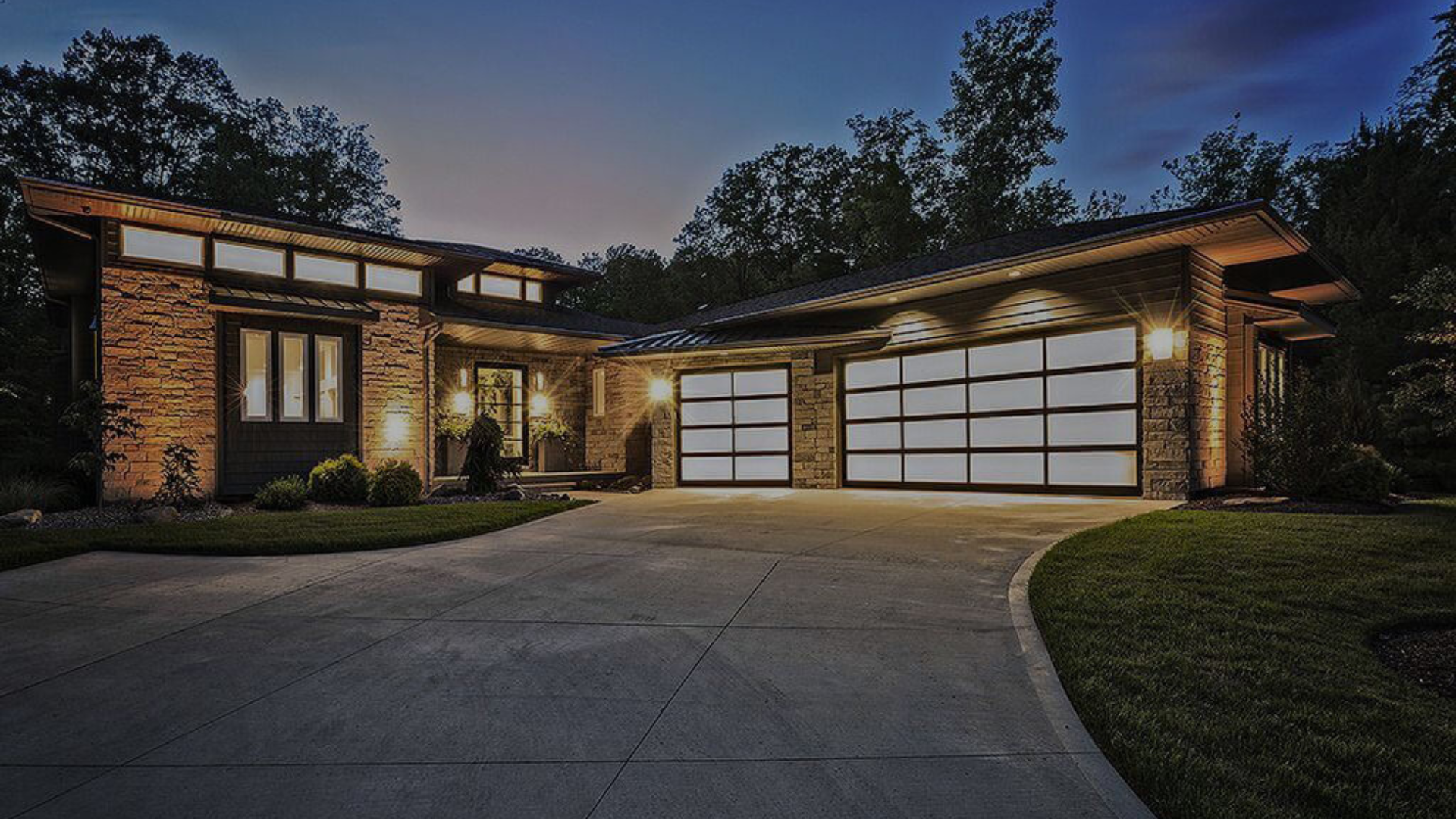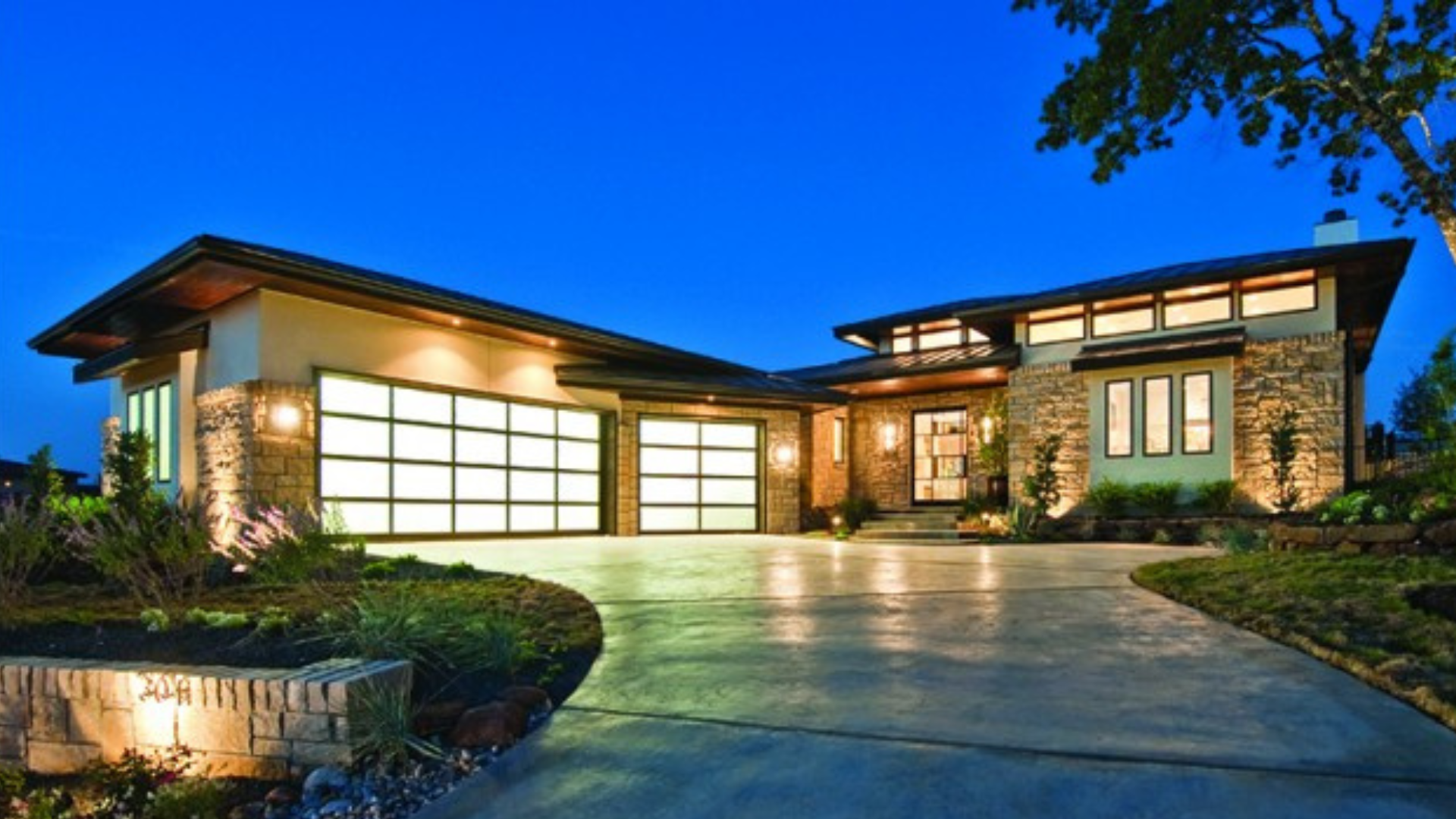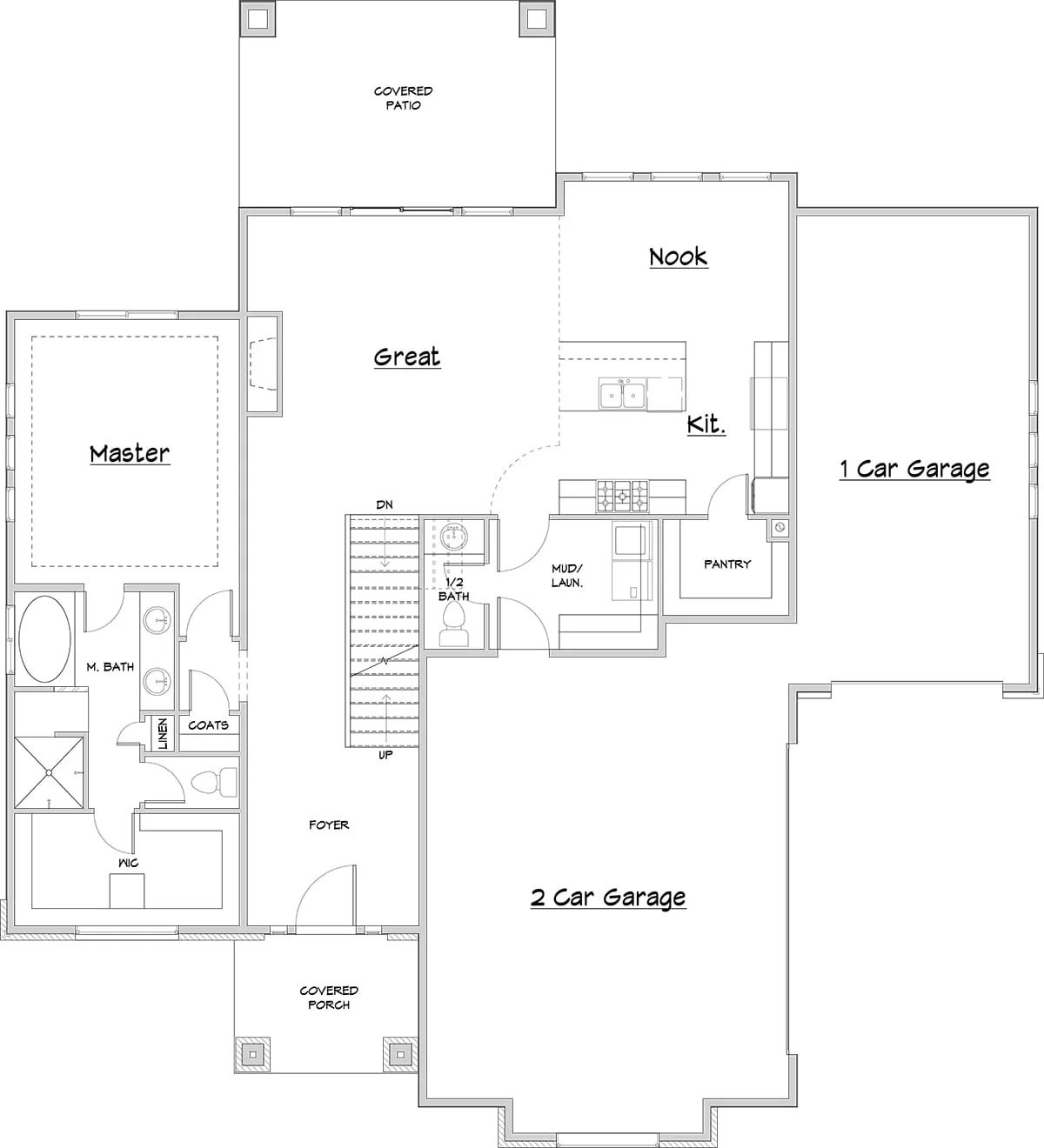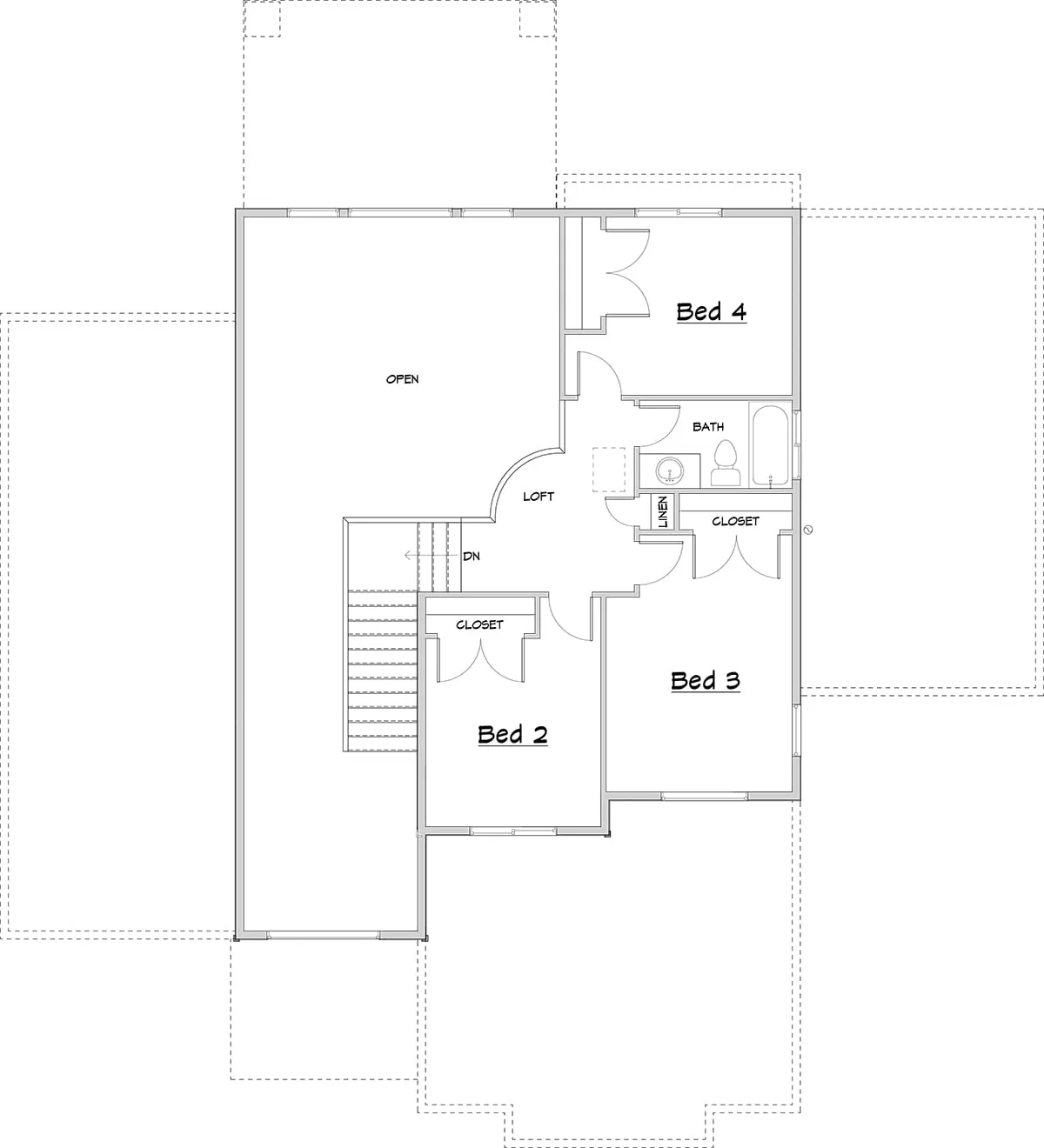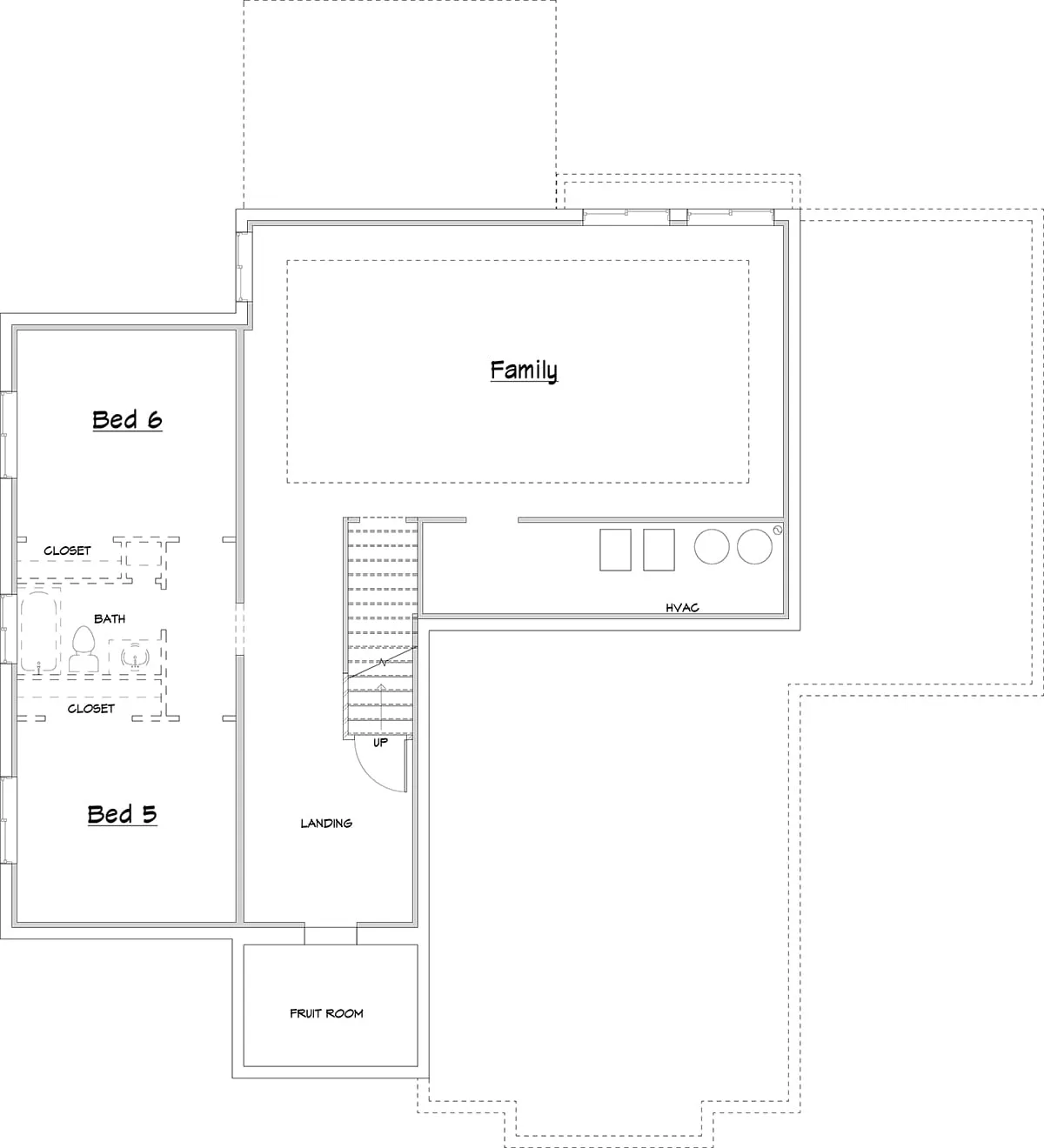Sugar Creek Valley Floor Plan
The eccentric pivot front door invites you into this clean and warm contemporary style home. With wide overhangs and well-shaded bands of glass, the c-shaped floor plan wraps around a central courtyard for private outdoor living. The division between indoors and out is blurred by glass strategically placed for good sight-lines but avoiding views of the grill area or neighbors.
This home plan nabbed honors in the "Custom Luxury" and "Published Designs" categories in the American Residential Design Awards.
All gathering rooms open onto the courtyard where the angular pool repeats the design motif of the angled interior stairwell. Designed for a young family, the home allows parents to monitor children's outdoor play from virtually every room in the house and even from a hanging bed on the porch.
Sugar Creek Floor Plan Highlights
1.5 STORY
4,237 SQFT
4 BEDROOMS
4 BATHROOMS
3 CAR GARAGE
- Main Level Primary Bedroom Suite
- Central Courtyard Outdoor Living Space
- High-Performance Home Design
- Optional Finished Basement w/Storage
- Flexible Loft-Space
Request an Instant Estimate:
Sugar Creek Valley
Complete the form below to get an instant estimate to build a custom home similar to this floor plan.
Sugar Creek Valley Floor Plan & Elevations
Plan images are copyrighted by the original designer and used with permission by our partners at BuilderHousePlans.com.




