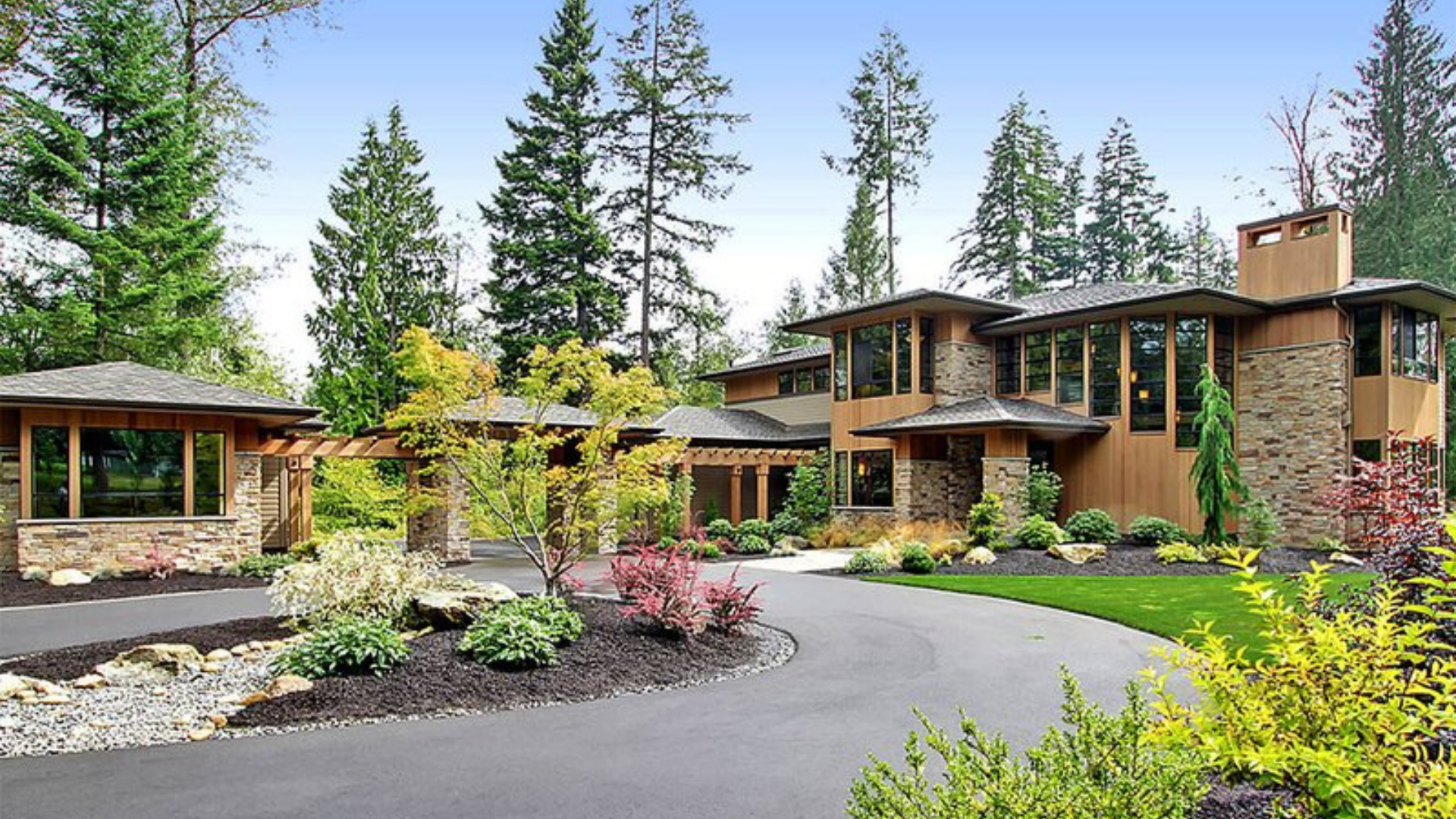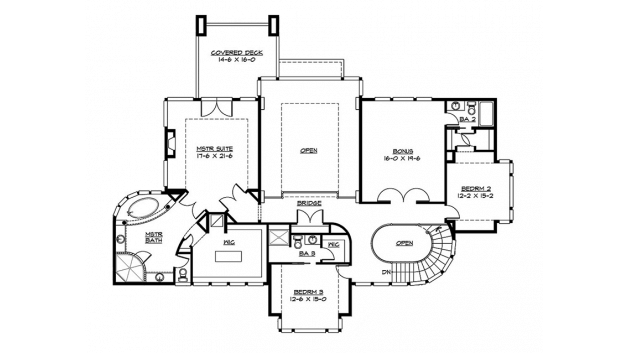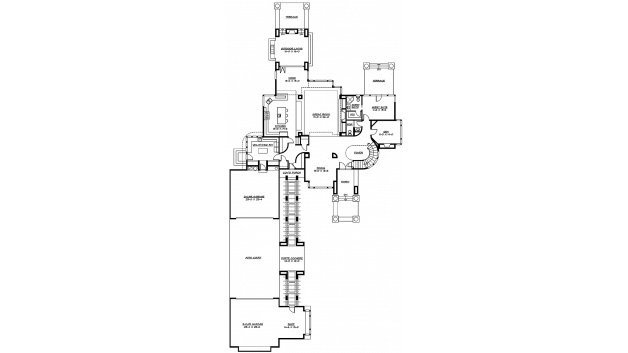From the dramatic curving staircase to walls of glass in many rooms (even the laundry room!), this home brings beauty to everyday living.
The primary bedroom suite in particular surrounds you with comfort and views from the spa-like bathroom (check out the windows above the tub), the bright walk-in closet, and even a private deck. Two of the three additional bedrooms feature box-bay windows.
Car enthusiasts will love the additional detached garage and shop!
Sappington Modern Floor Plan Highlights
1.5 STORY
4,750 SQFT
4 BEDROOMS
4.5 BATHROOMS
4 CAR GARAGE
- Porte-Cochere
- Workshop
- Large Island with Seating
- Kitchen Nook
- Formal Dining Room
- Foyer
- Den
- Guest Suite
- Terrace
- Mud Room
Request an Instant Estimate:
Sappington Modern
Complete the form below to get an instant estimate to build a custom home similar to this floor plan.
Sappington Modern Floor Plan & Elevation
Plan images are copyrighted by the original designer, and used with permission from our partners at BuilderHousePlans.com.








