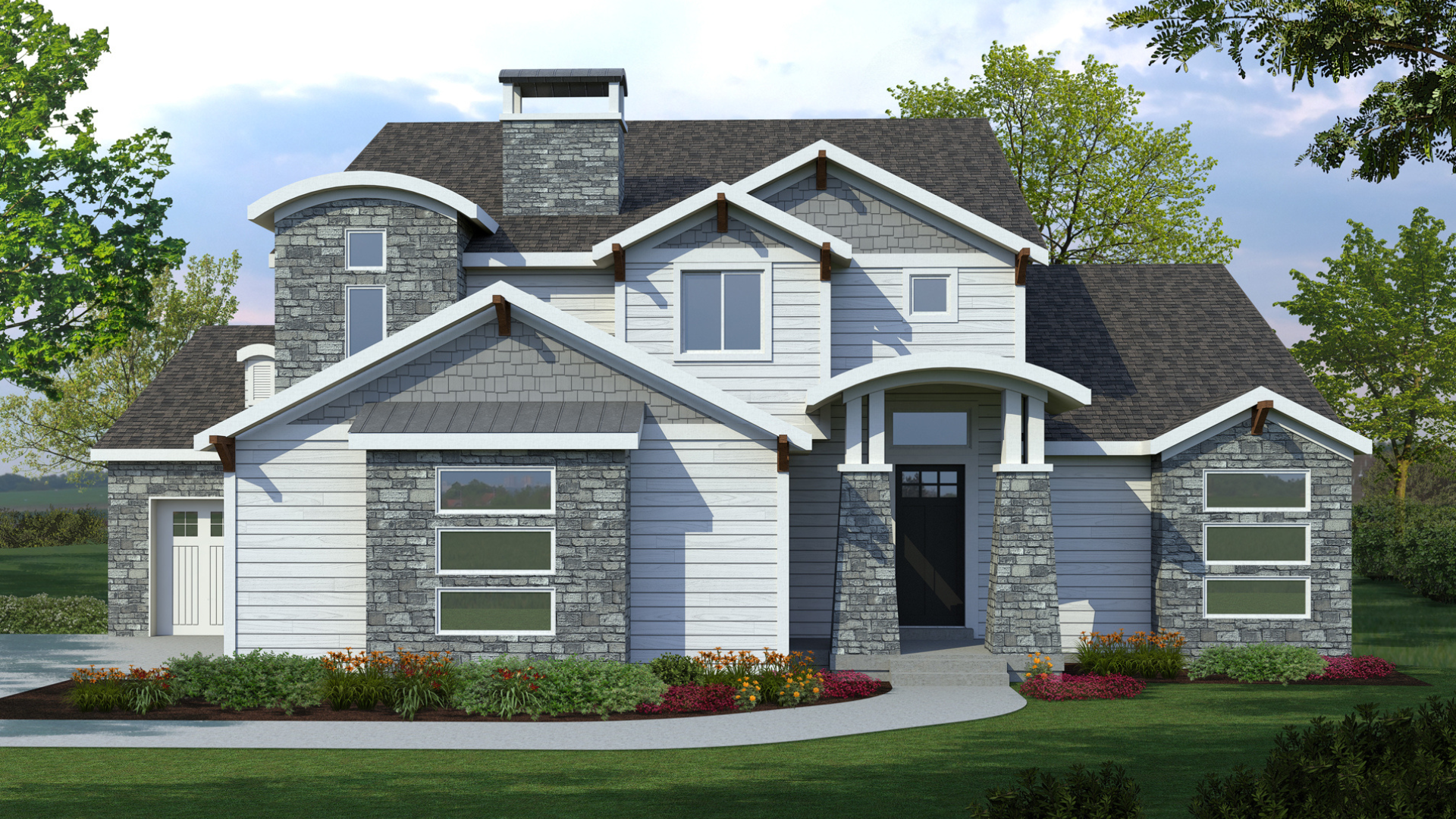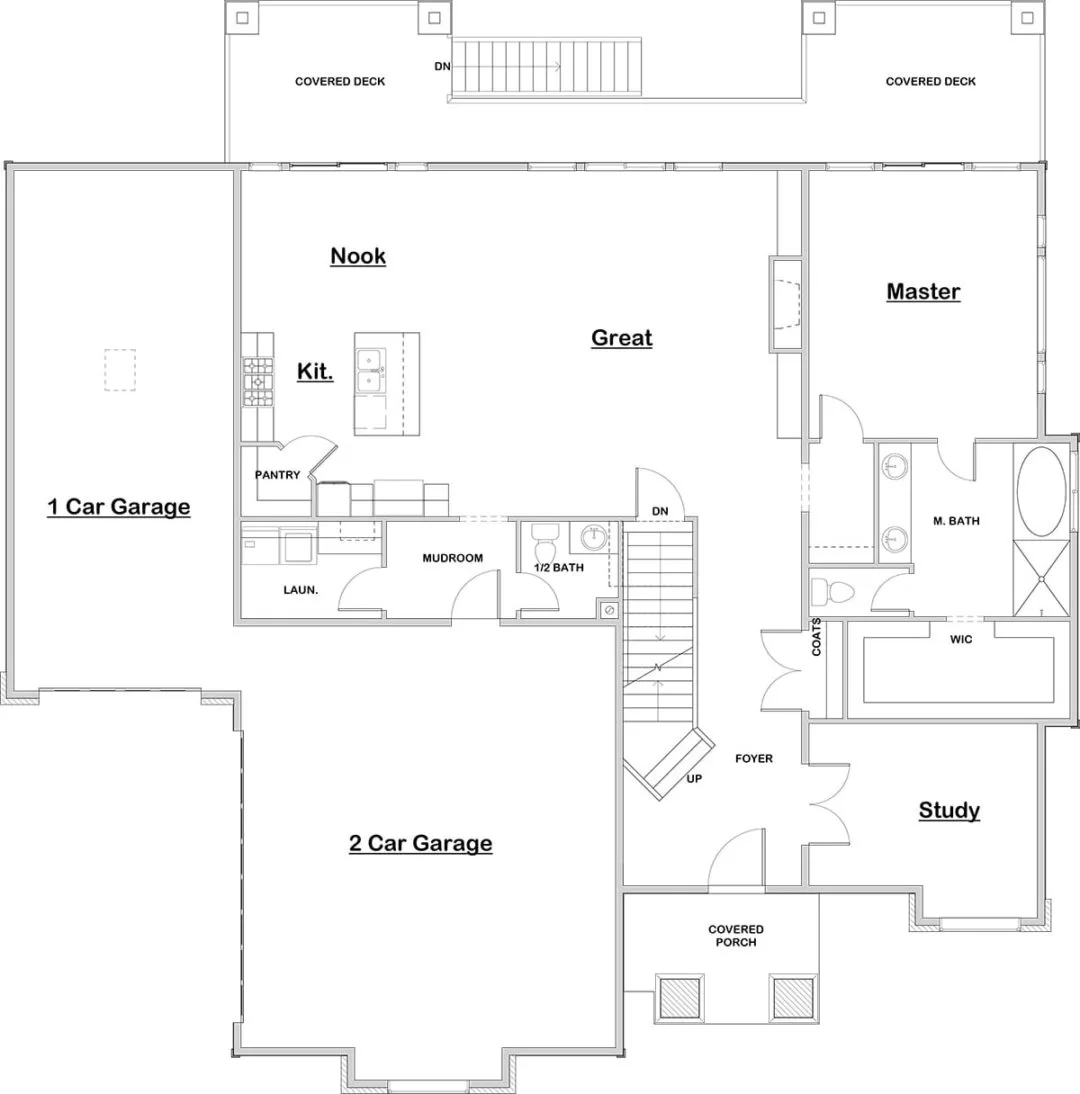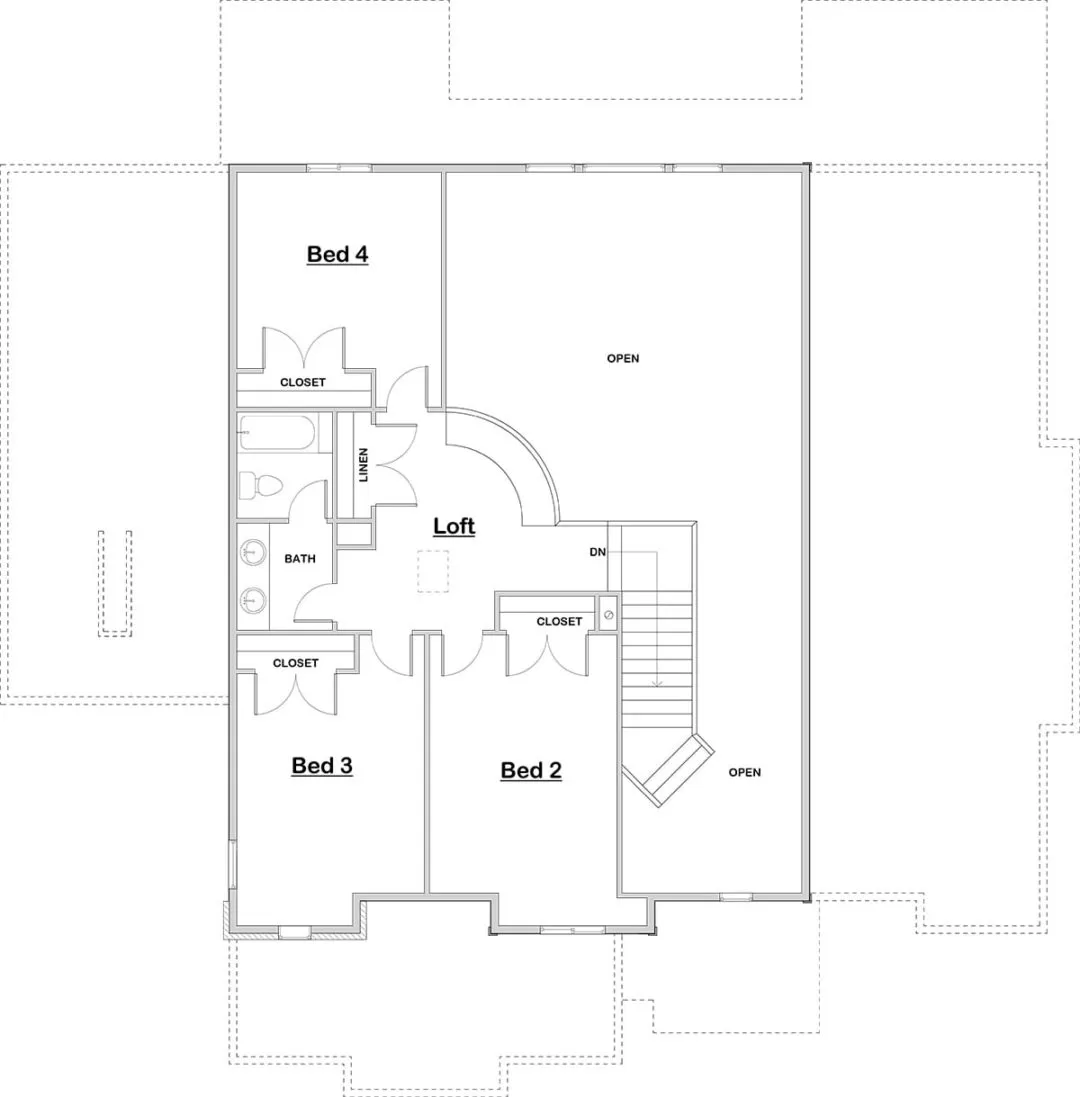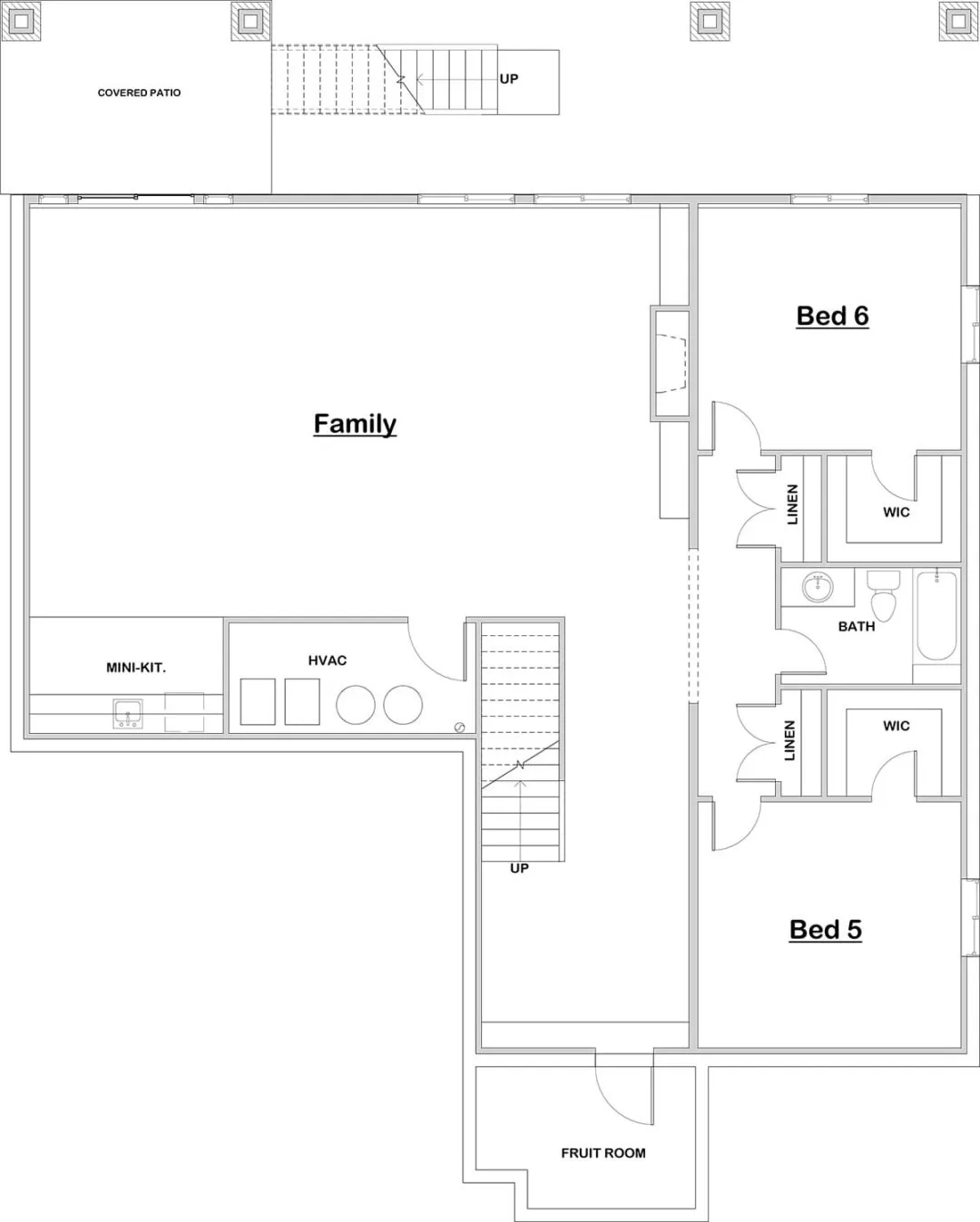Striking and modern, the Richmond Heights Modern Craftsman floor plan combines modern farmhouse style with tailored traditional elements and clean modern elements.
This build-to-suit home plan starts at 4,609 square feet (including the finished basement) and is designed for family time and easy entertaining.
The flexible space in the upper-level is open to the great room and anchors the additional upstairs bedrooms.
The Richmond Heights 1.5-story floor plan includes ample outdoor living space with a covered porch in the front and two adjoining covered patios in the back - one patio is accessible from the main-floor primary bedroom suite.
Richmond Heights Modern Craftsman Highlights
1.5 STORY
4,609 SQFT W/FINISHED LOWER LEVEL
6 BEDROOMS
5.5 BATHROOMS
3 CAR GARAGE
- Main-Level Primary Bedroom Suite
- Open Concept Floor Plan
- Eat-In Kitchen
- Main Floor Study
- Covered Outdoor Living Spaces
Request an Instant Estimate:
Richmond Heights Craftsman
Complete the form below to get an instant estimate to build a custom home similar to this floor plan.
Richmond Heights Craftsman Floor Plan & Elevations
Plan images are copyrighted by the original designer and used with permission from our partners Walker Home Design in Holladay, Utah.









