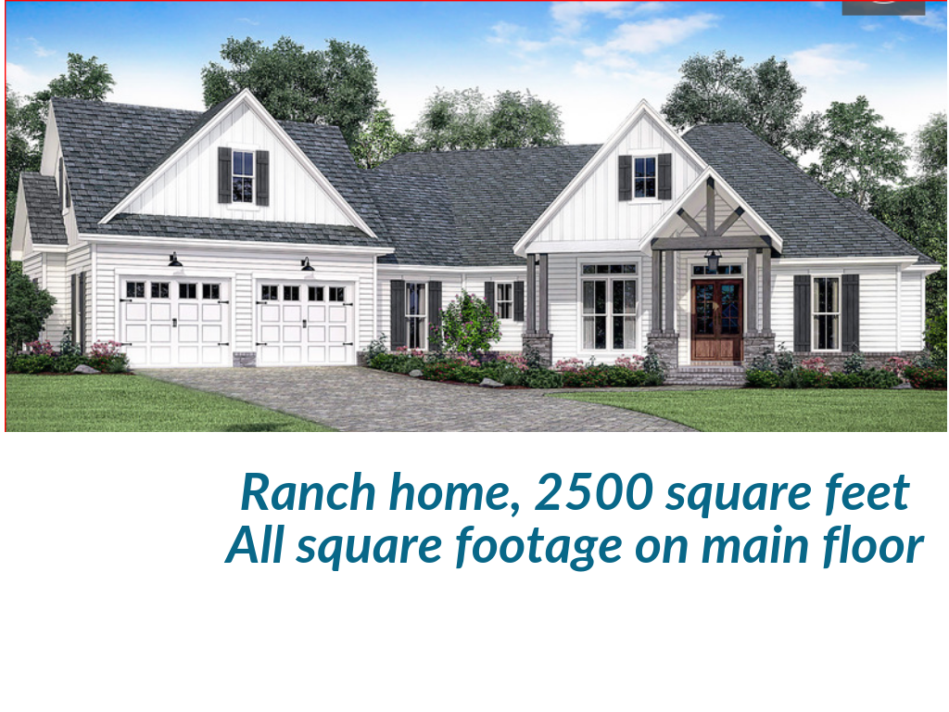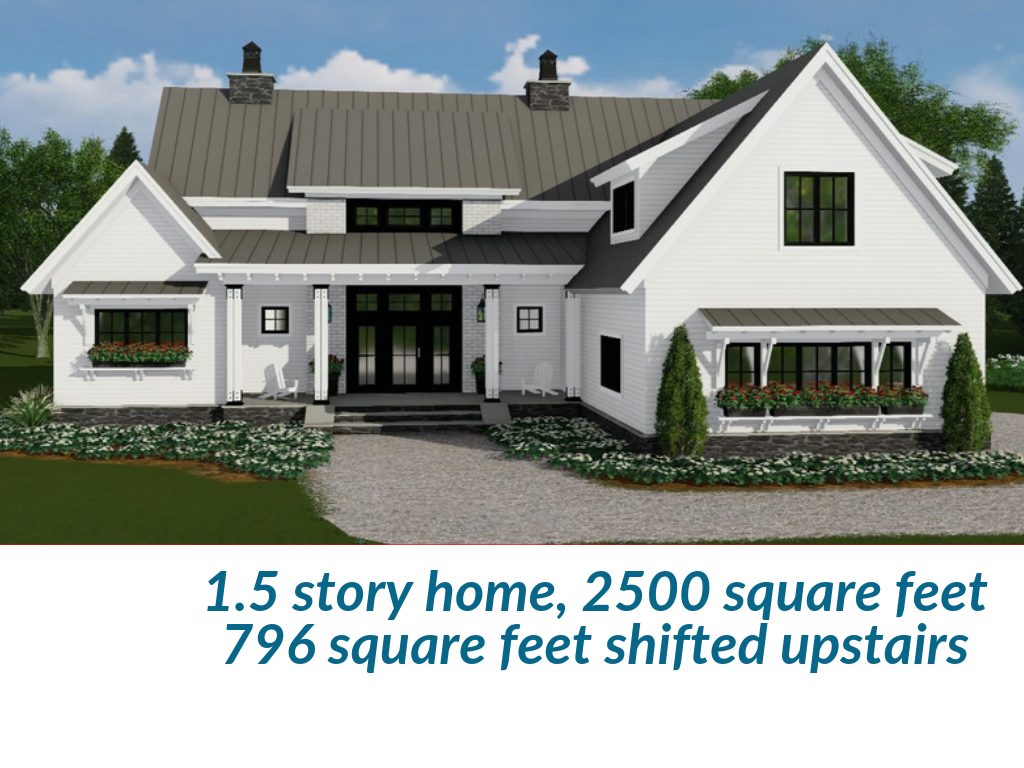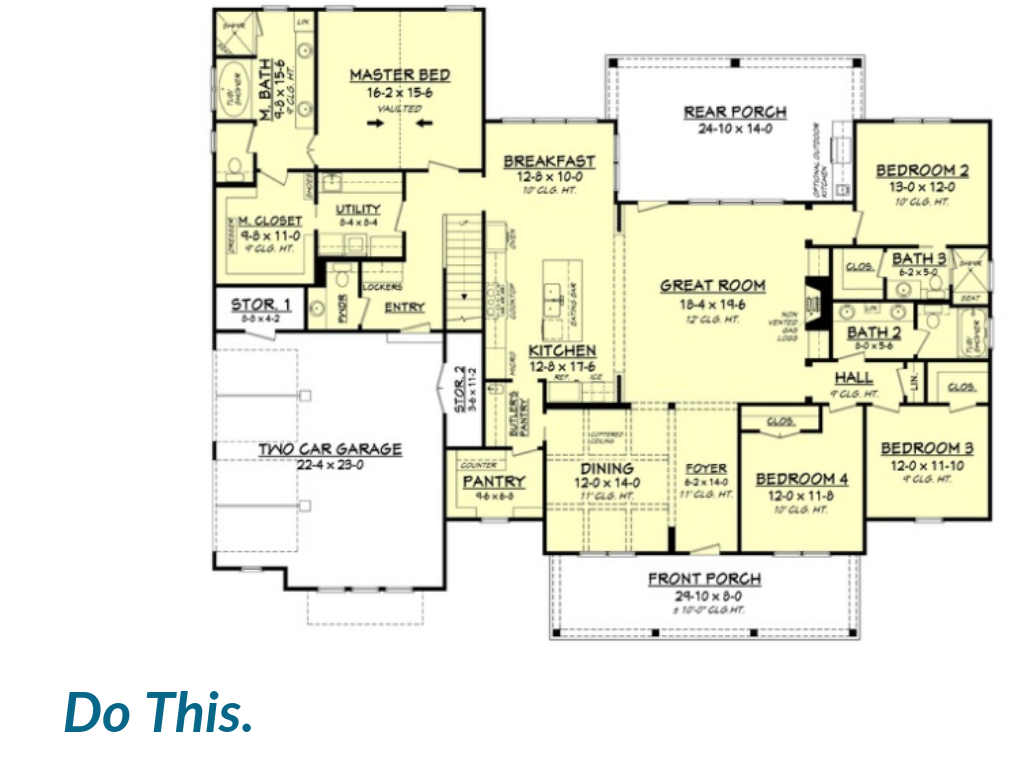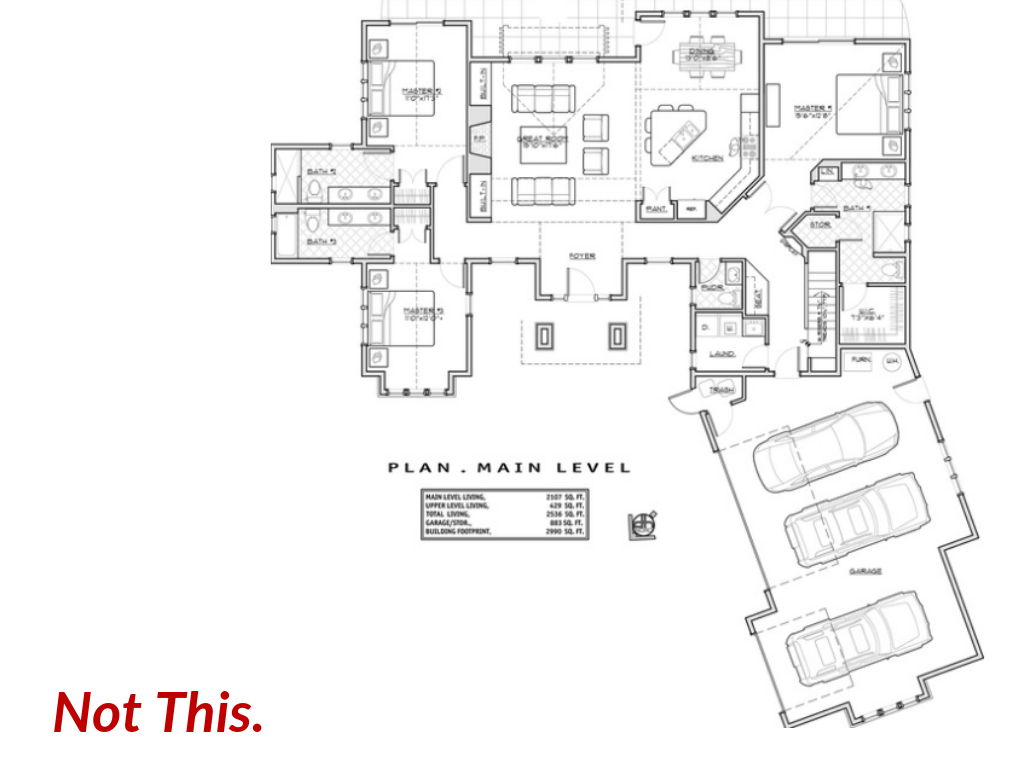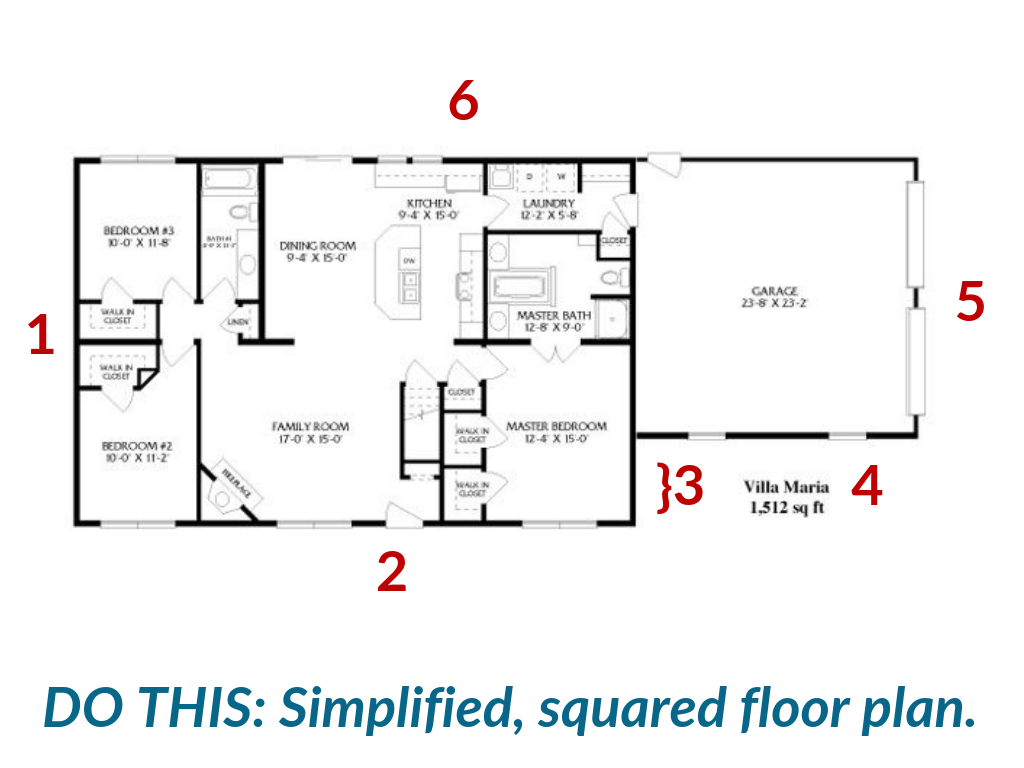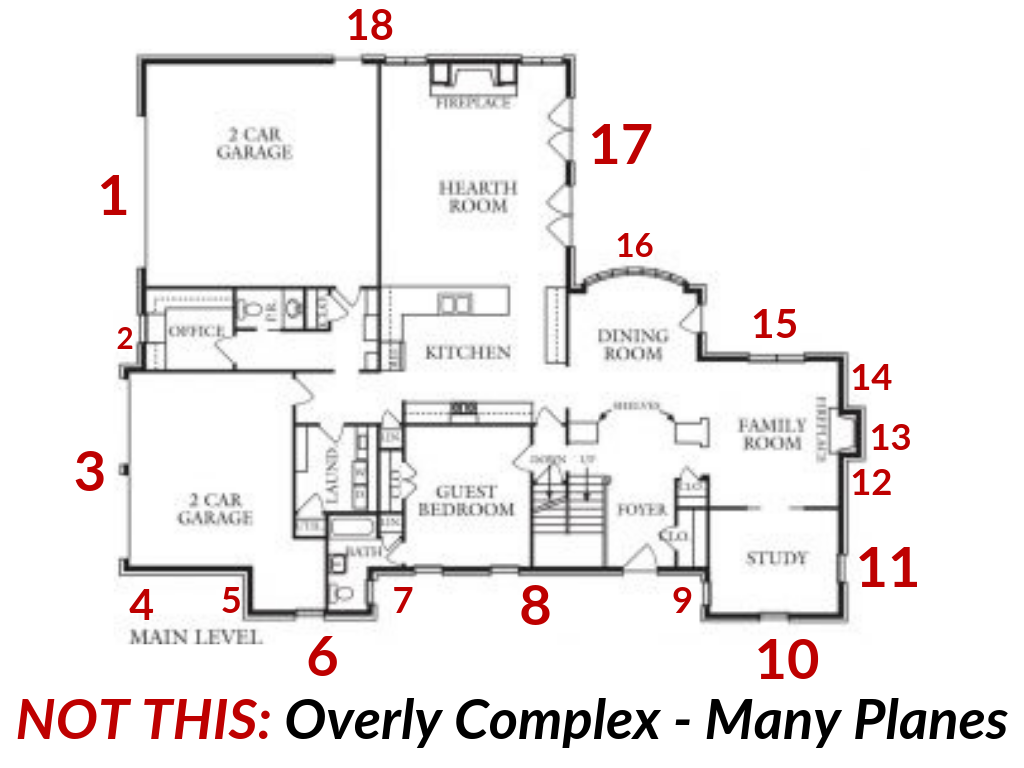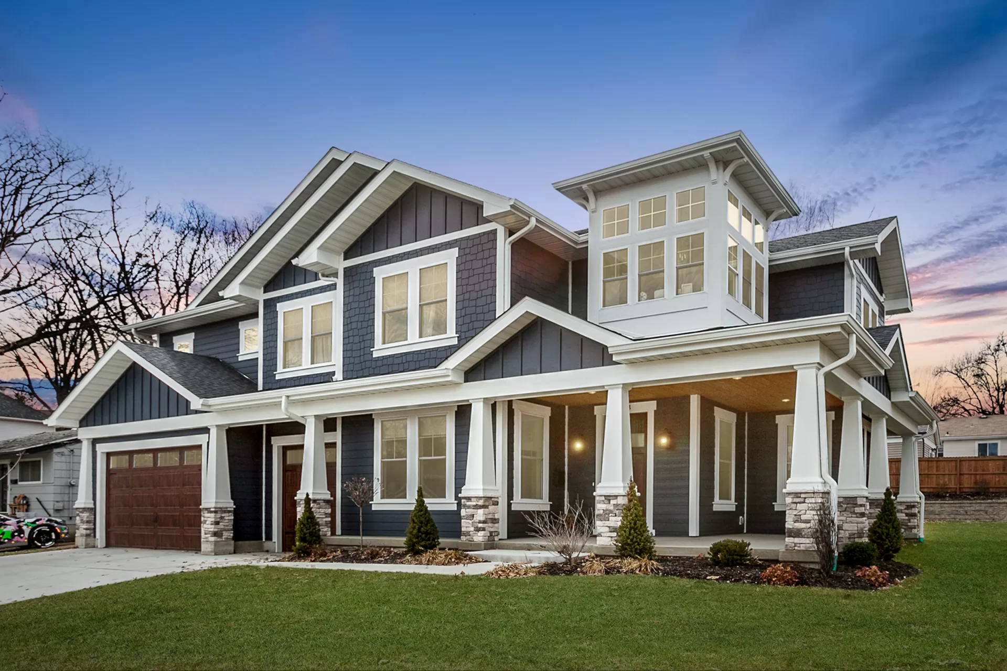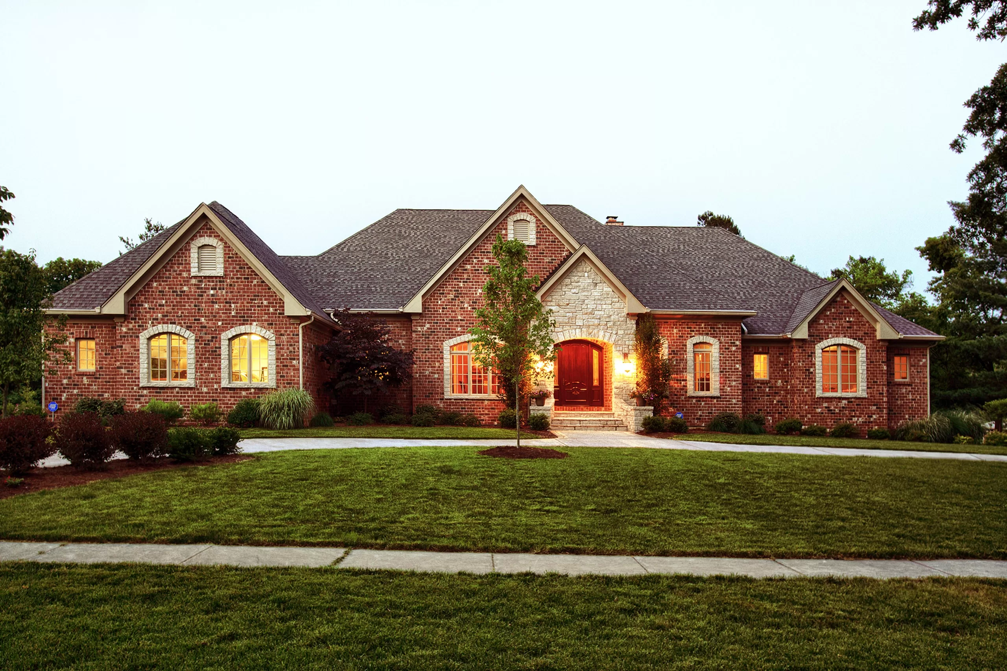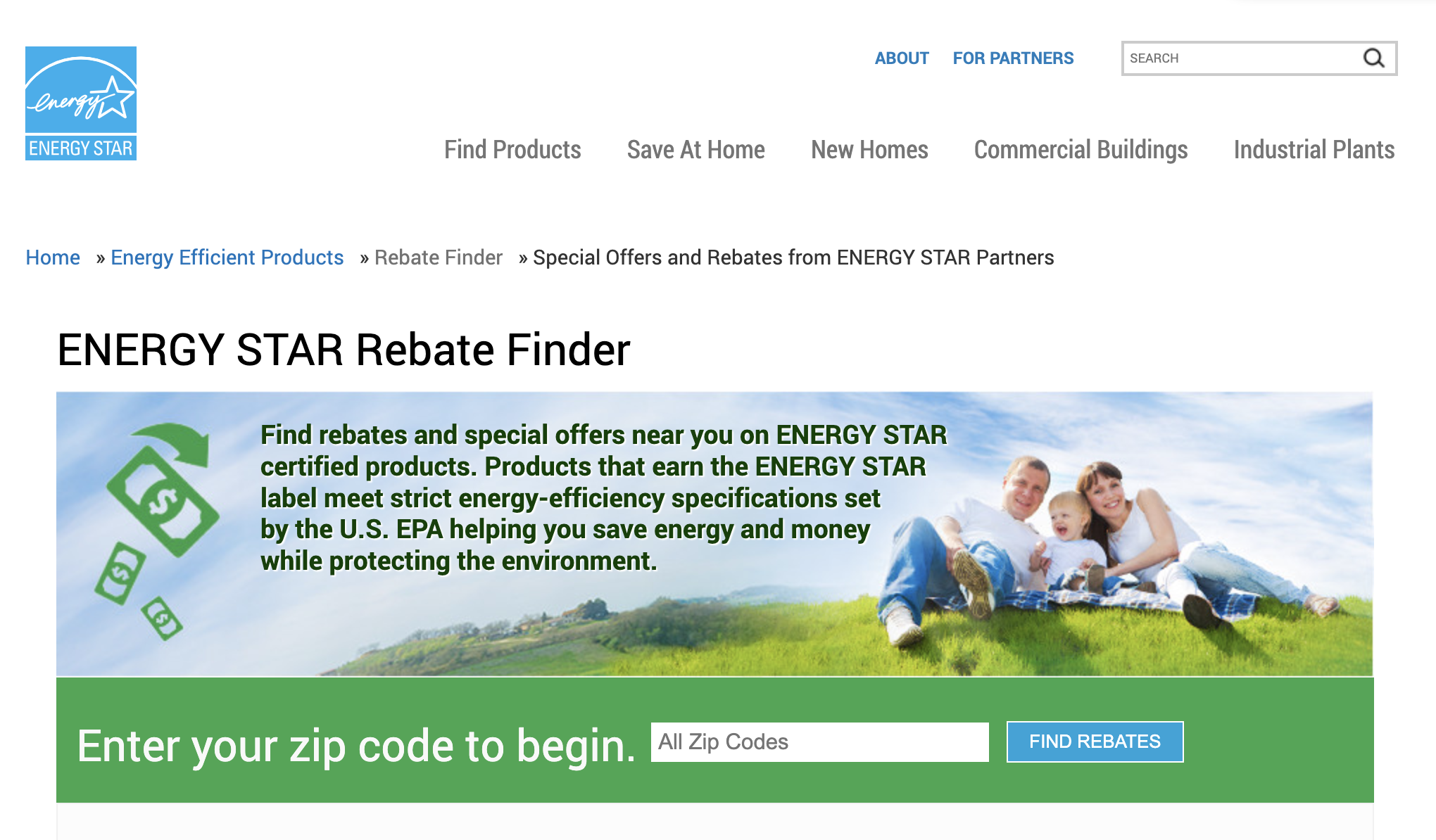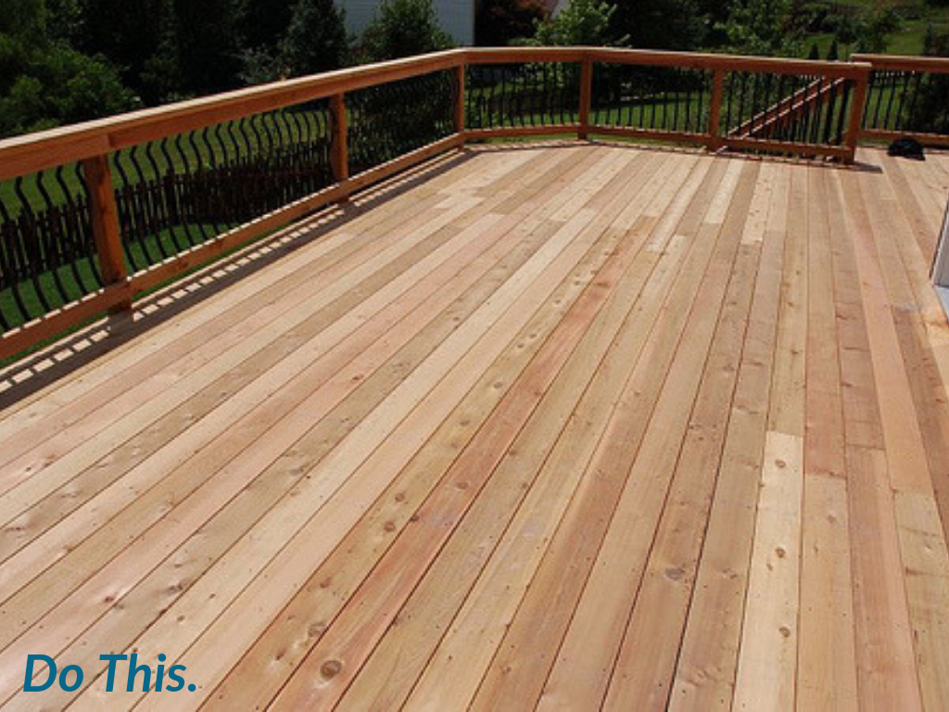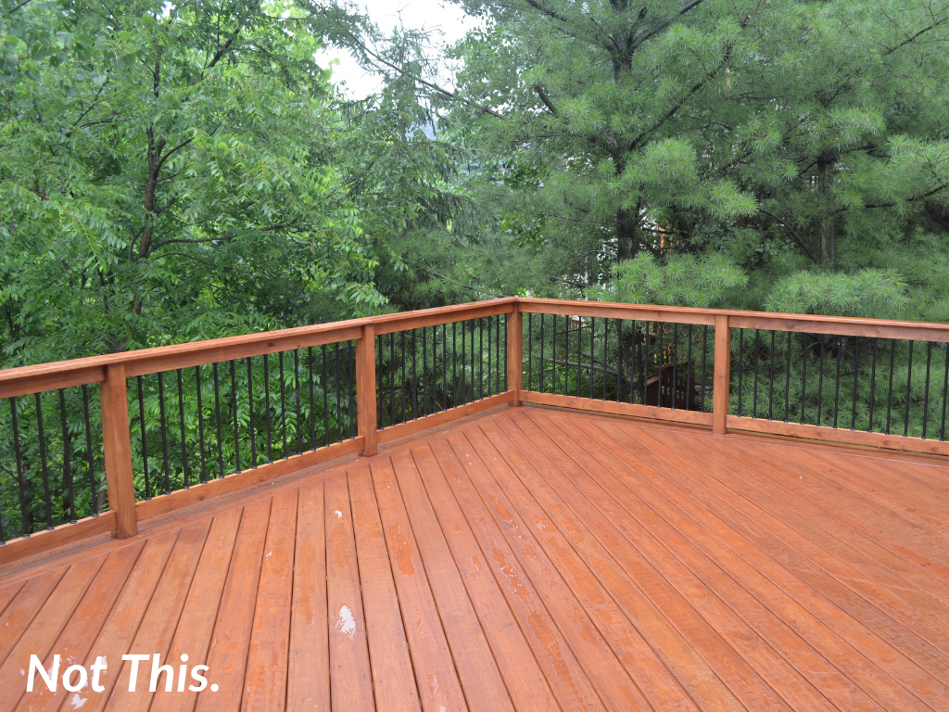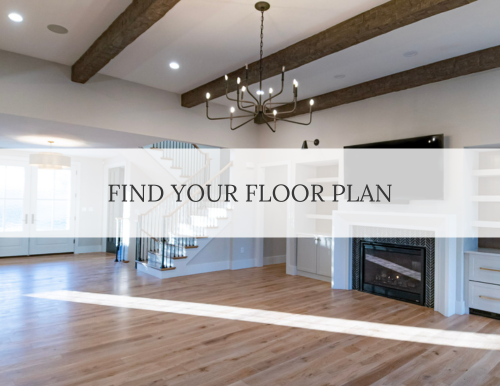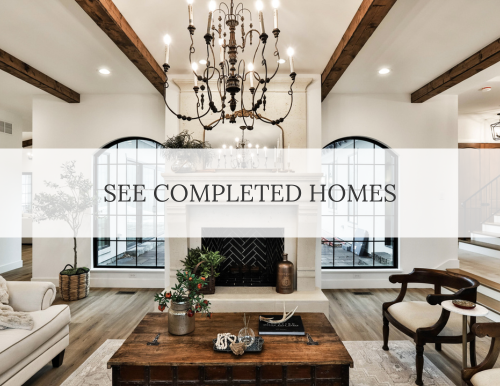As your custom home builder, our job is to partner with you to make sure your project matches your vision and construction budget goals. One of the ways we do this by working closely with your architect to value engineer your design and develop a design that is in line with your priorities so you spend money where it matters the most to you.
Homeowners who have their builder involved in the design phase and from the outset of their project are more likely to keep their new home construction within their budget. While often times homeowners who go to design without a builder need to have their plans simplified and scaled down after the fact, in order to hit their budget target.
Below, we have compiled a list of the top 9 ways that we work with our custom home building clients and their architects to simplify their design and save money, without sacrificing the quality of their custom home.
Tip 1: Build Up, Not Out
While single story, or ranch homes, are a very popular floor plan type, they can also the most expensive to build because of their wider footprint. Building a ranch home requires additional foundation and roof line materials, which can drive up your costs.
By shifting some of your square footage into an upper story with a 1.5 or 2 story floor plan, you can save as much as 10% to 15% per square foot during construction. You can also shift some of your livable square footage into a finished basement rather than keeping it all on the main floor to shrink your footprint and save those costs.
Tip 2: Place your Garage within the main footprint of your home
Floor plans that have a garage detached from the main structure of the home are growing in popularity. The look is certainly distinctive and tempting to choose when you're designing your home. However, the cost to build a garage that is separated from the primary footprint of the home can be substantially higher - in the tens of thousands of dollars - due to the additional excavation, foundation, and roofline materials needed to support that design.
Your best bet, if you're looking to save on your building costs, is to consolidate your garage into the overall footprint of your home.
The pictures below illustrate two floor plans that take different approaches to garage placement. The one on the left has included the garage within the main footprint of the home. The floor plan on the right has a garage with its own foundation footprint.
Tip 3: Square Up Your Exterior Walls
When you look at an overview of your floor plan pay special attention to the exterior walls of your home. Count the exterior planes on the outside of your foot print - each line and bend. The more you can do to reduce the complexity of your plan by reducing rounded or angled walls as well as the number of walls or planes on the exterior of your home, the less expensive your home will be to build.
Below are examples of a simple squared up floor plan and an overly complex floor plan. We've numbered the planes on each one to highlight the difference. In the second example, you see that there is a curved wall on the rear of the home.
Tip 4: Prioritize Your Construction Budget
If your kitchen and primary bedroom suite are the two most important areas in your home, allocate your budget accordingly. Put more of your construction budget into making these high-priority areas everything you've dreamed of, and find opportunities to save on finishes in the less public areas of your home.
One easy area for costs savings is on secondary spaces like upstairs bedrooms or finished lower levels. These secondary, lower-traffic areas in the home can still be well appointed with basic level finishes like hollow core doors or carpeting instead of hardwoods.
We recommend thinking about how you use the living spaces in your home and then making a list of what you need, want, and wish to have. This can help guide your selections so you investment aligns with your goals.
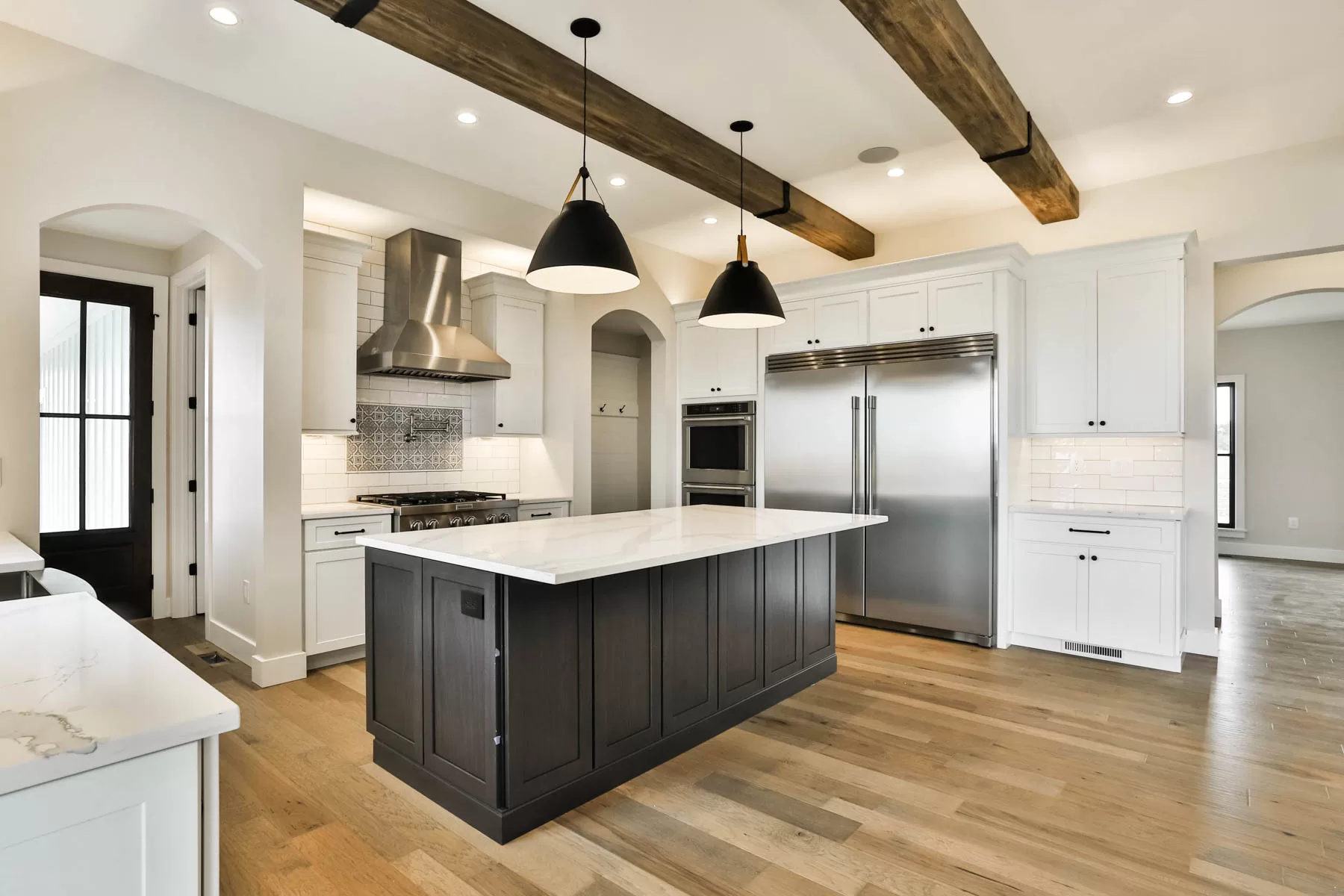
Tip 5: Simplify Your Roof Lines
While working with your architect on your custom home design, consider the peaks and angles in your home's roof line. The various slopes, shapes, and gables do add an ornate look to your home, but they come at a price. More peaks and angles will considerably drive up the material and labor costs for your home's construction.
Tip 6: Think Forward When Choosing Where to Invest
During the the design selections phase, prioritize the features that will be less less costly to tackle up front rather than down the road. If it is a structural feature, it should be prioritized during initial construction.
Features like deeper foundation pours, lower-level plumbing rough-ins, and the installation of a fireplace are costly changes to make further down the road. While finishes in secondary area, as mentioned above, are easier and less costly to swap out in the future.
Tip 7: Lock-In Your Selections Early to avoid Cost Increases
Your construction team puts together a budget based your home's design and the current labor and material costs. Your designer is there to guide you through the process to make sure your selections work together to achieve your vision. However, waiting too long to finalize selections opens the door to cost increases. And if you make changes to the selection after it has been locked in, there are labor costs and restocking fees that apply. Working with your designer and meeting selection deadlines can help avoid unnecessary costs down the road.
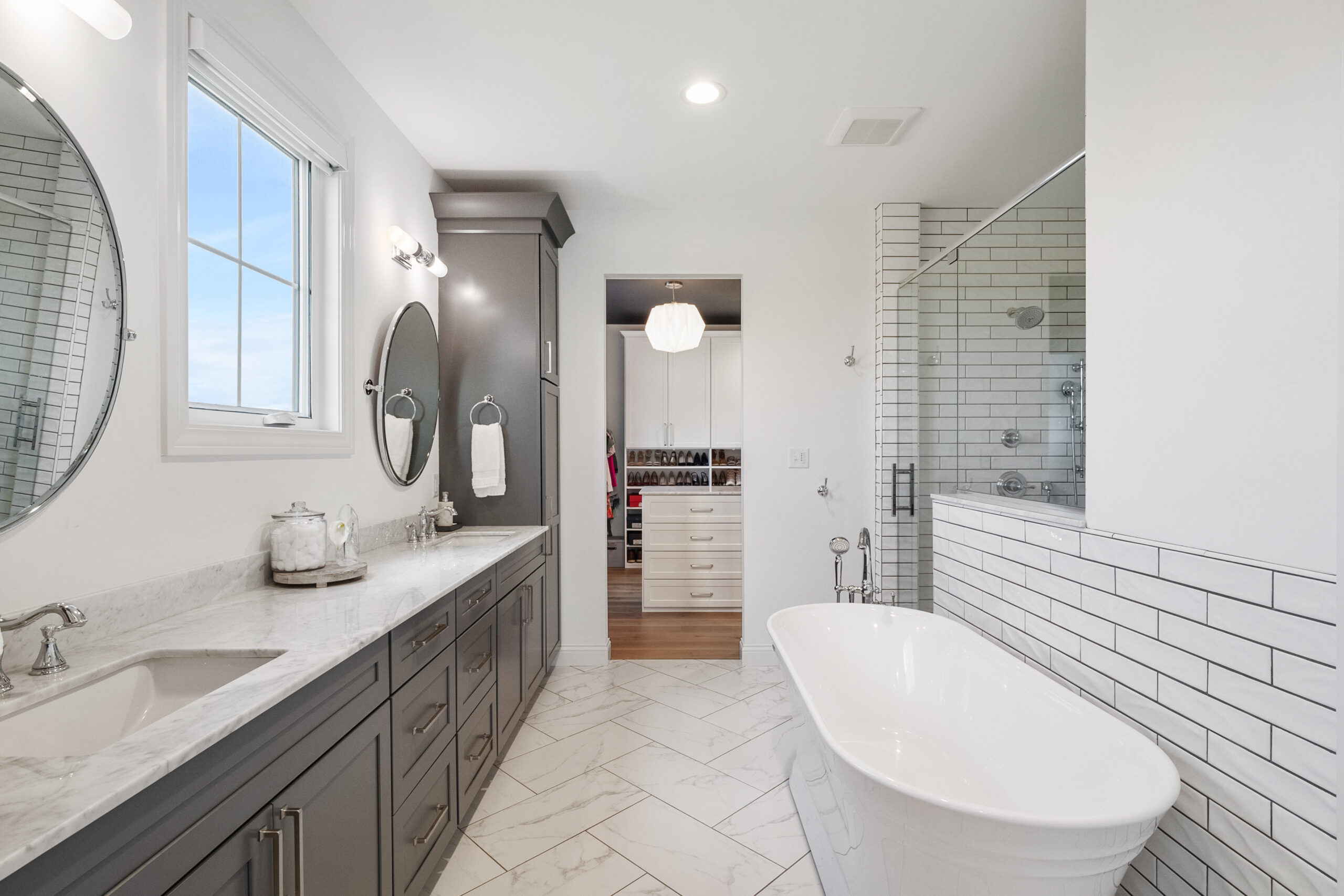
Tip 8: Use Available Credits for Appliances, Windows, & More
While the list of energy efficiency tax incentives changes, there are tax credits and incentives available to homeowners who make energy efficient choices for their building materials.
Look for tax credits available for wind turbines, solar energy, and other renewable energy systems. Use the Energy Star rebate finder to find available rebates for various home purchases based on your zip code.
Tip 9: Simplify Your Deck Design
When designing your deck, as your architect to design it to fit standard planks of wood (typically 10', 12', or 14' in length). This will result in less lumber waste and less laborious cutting. Another way to save on lumber and labor with your deck design is to choose a standard straight board layout rather than having the boards laid diagonally.
Building your dream home is the ideal way to make the most of your new home investment. Working with your builder and architect during the early phases will save you time and money over the course of the project.
Want to know more about value engineering your custom home design? Check out our podcast, or contact our custom home building team to schedule a consultation.

