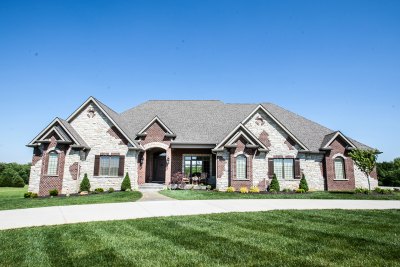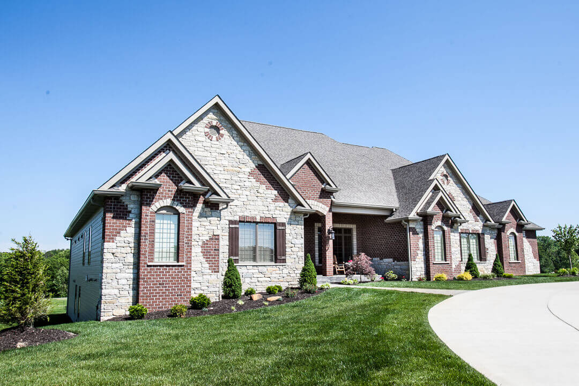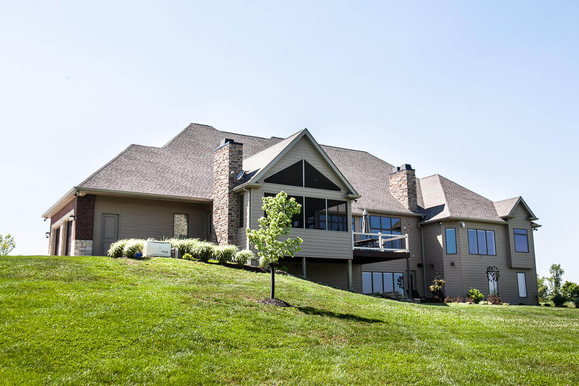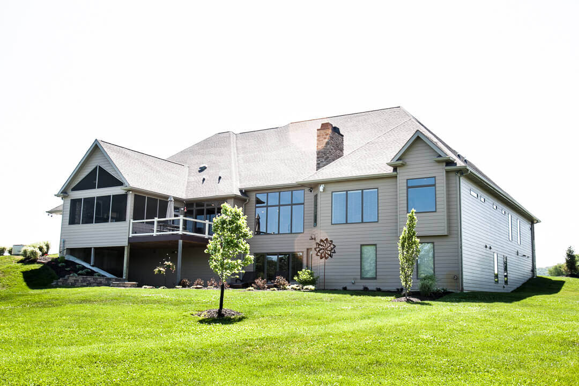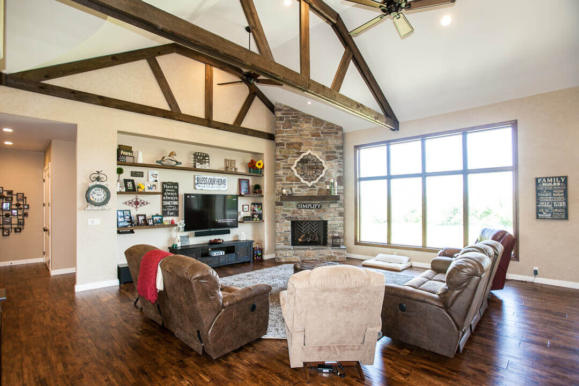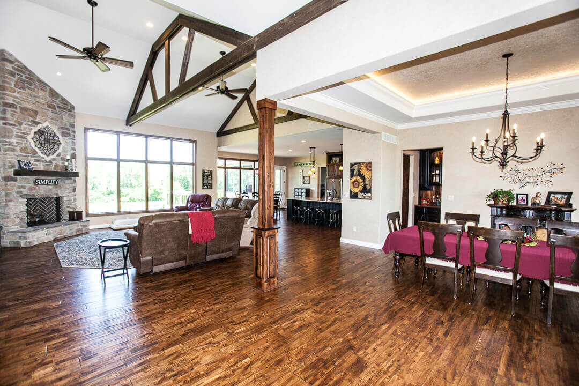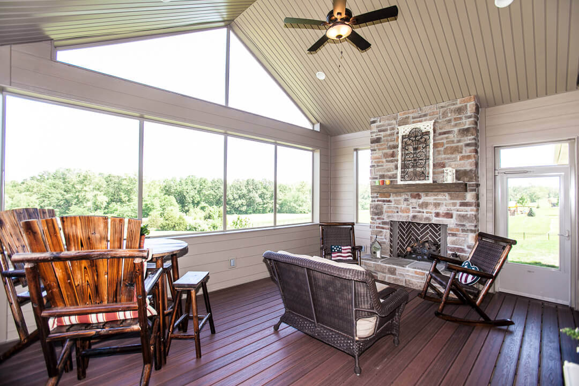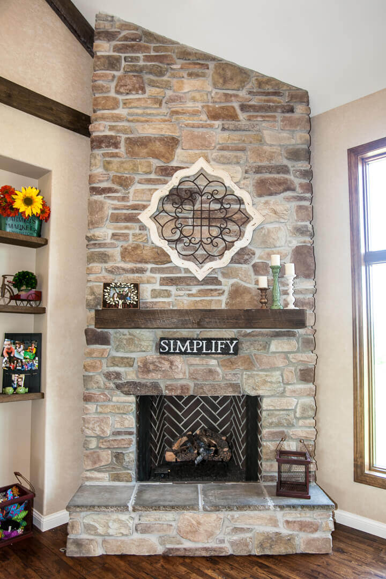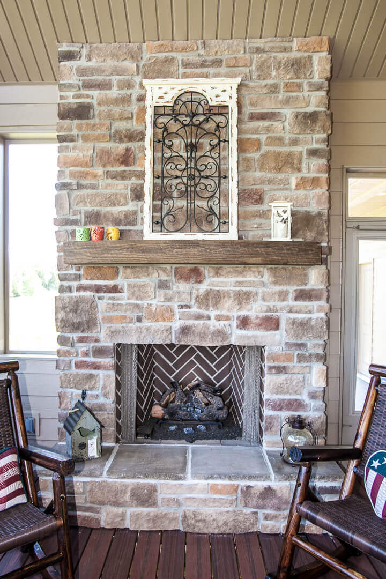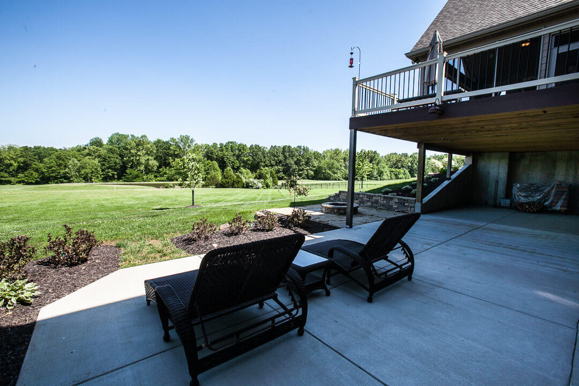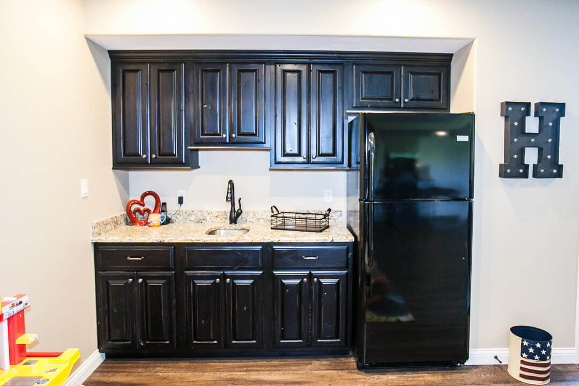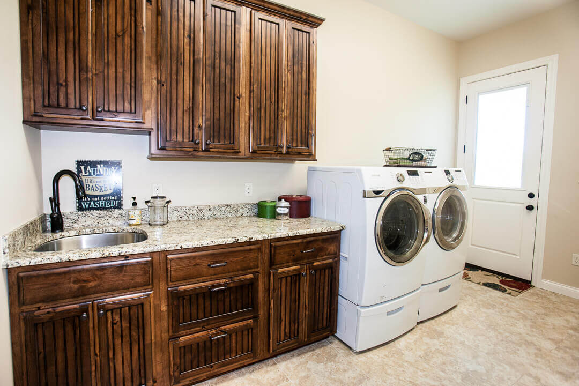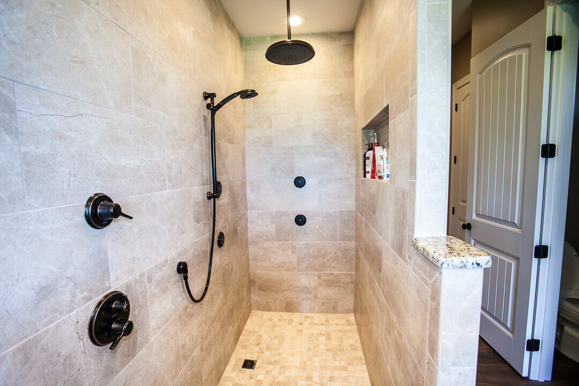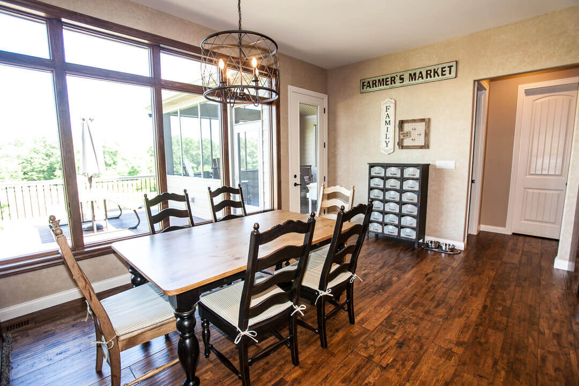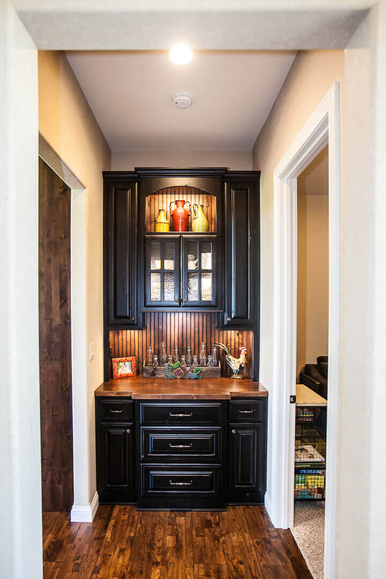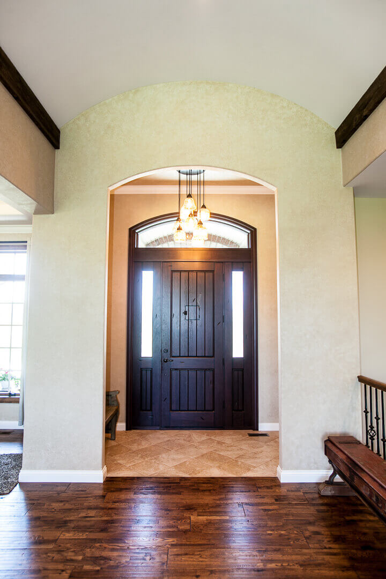This large custom home construction project built in the Eureka, Missouri area was designed and built for spending time together as a family.
The large main level features vaulted ceilings over the open floor plan. The kitchen flows into the family room, and then effortlessly transitions into an attached dining space. The highlight of the main level, however, is the four-seasons room with a handsome stone fireplace.
The lower level was designed for family fun with an open feel featuring a home theater, arcade games, a small kitchenette area, and a lower level teen bedroom and bathroom.
The basement opens up into a walk-out area with an expansive backyard featuring a stone patio and fire pit and future space for a pool.
The Hibbs Homes team were great to work with. Twenty-nine years of marriage and we survived building our first home with their help. We would definitely recommend Hibbs Homes for your project, as well.
- Doug H, Homeowner

