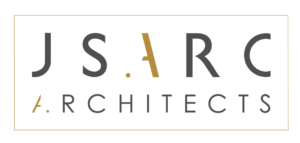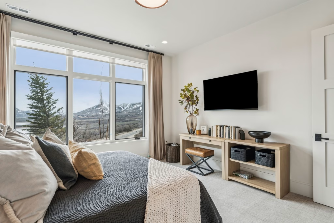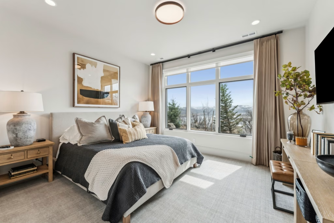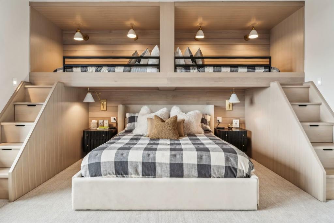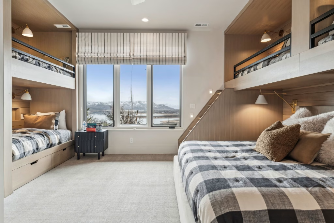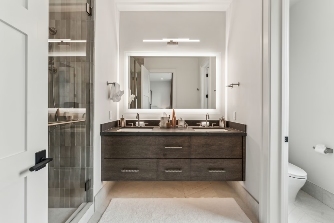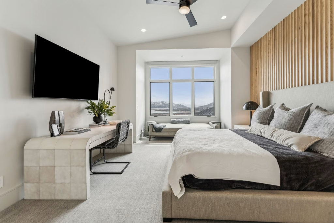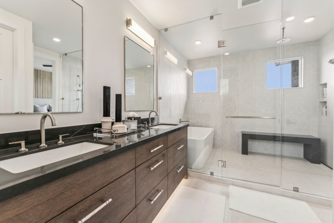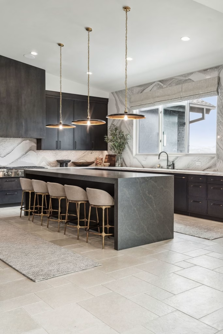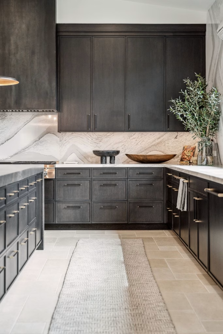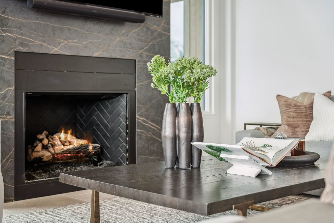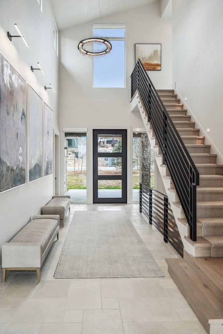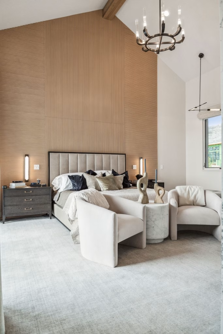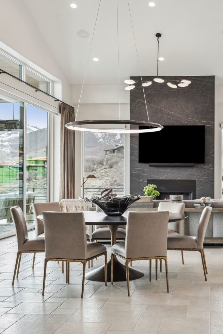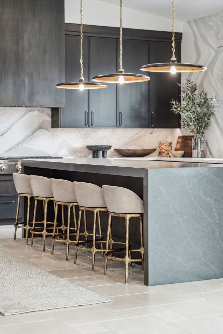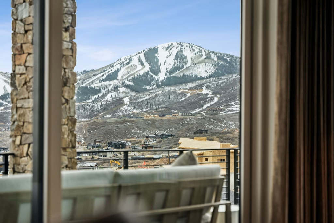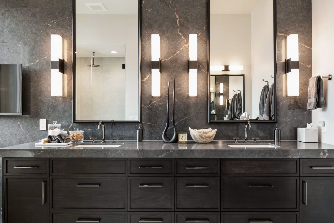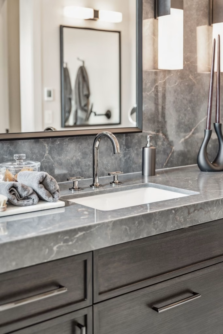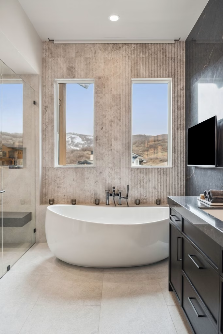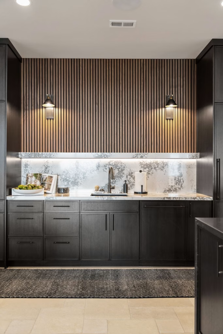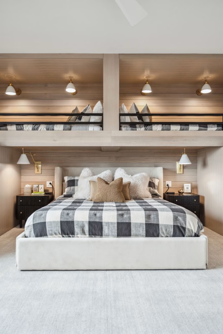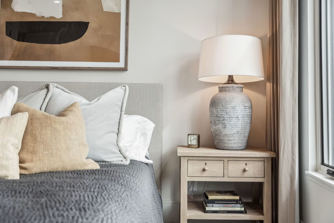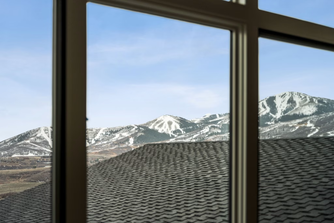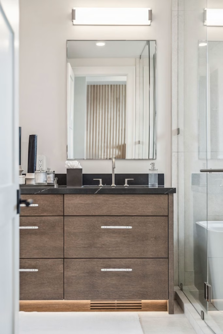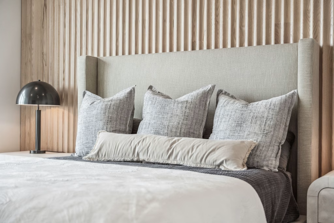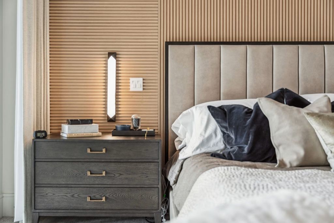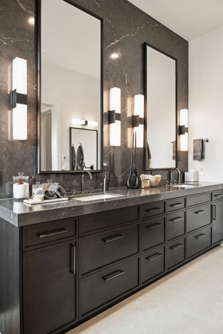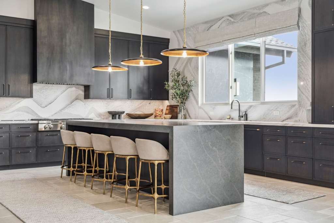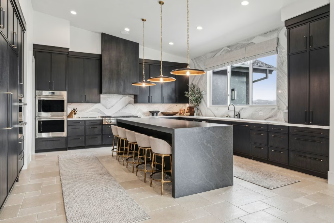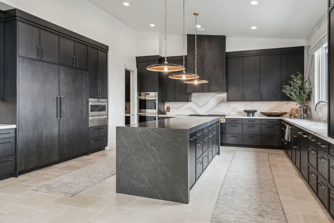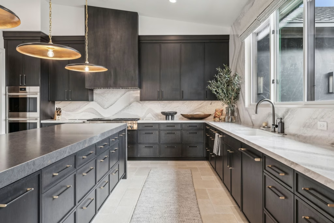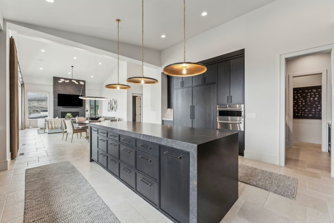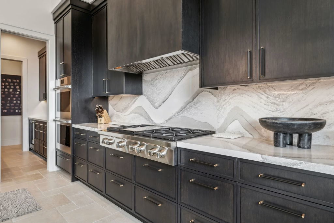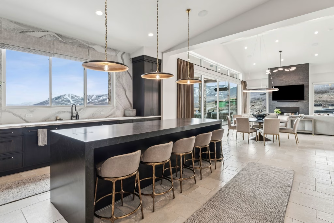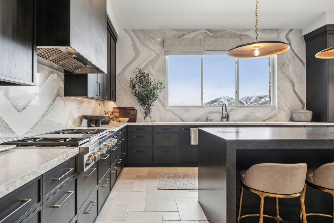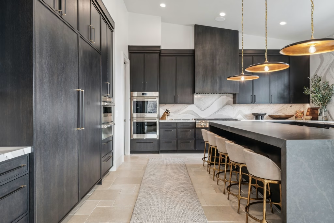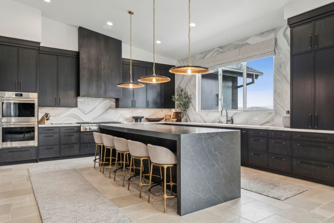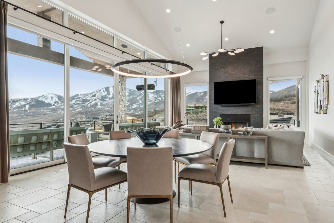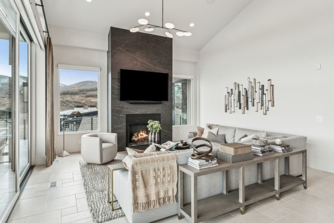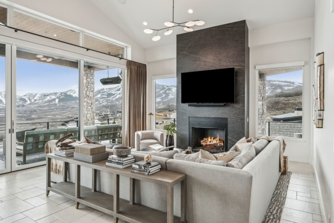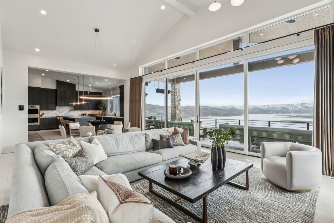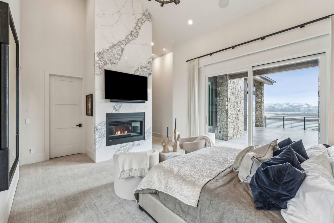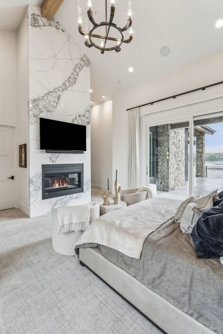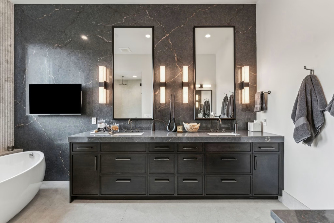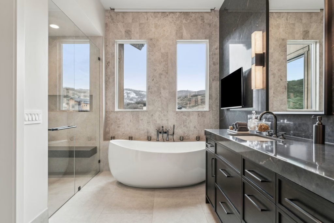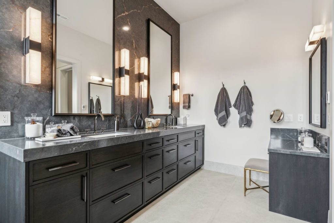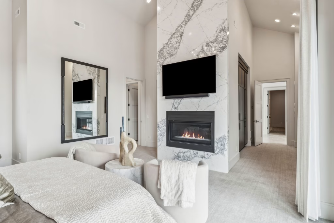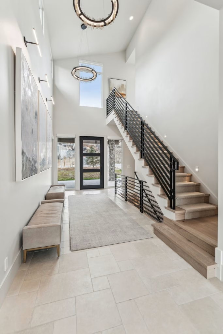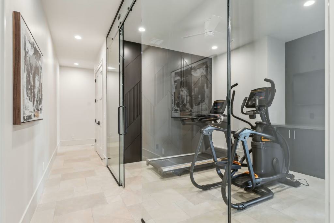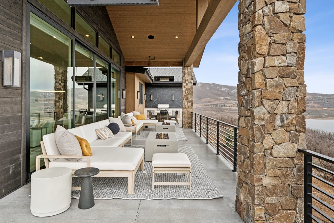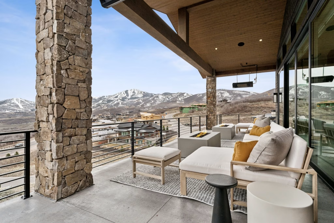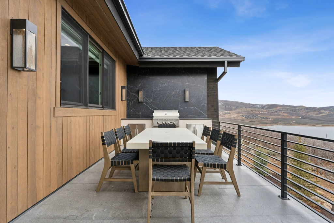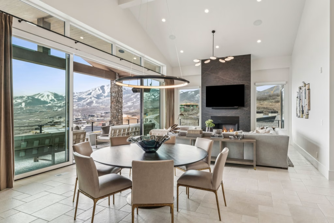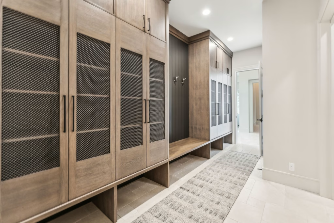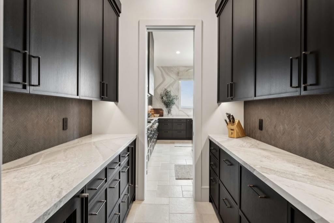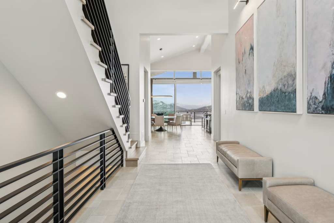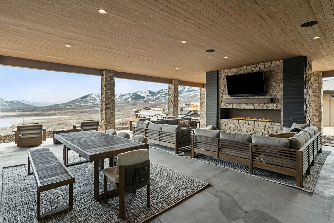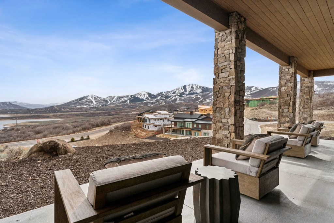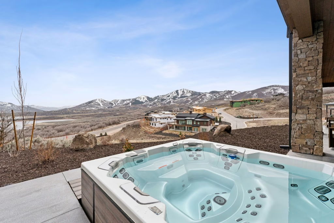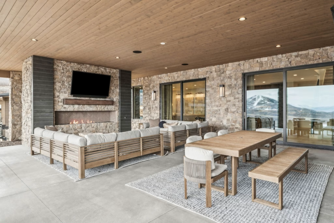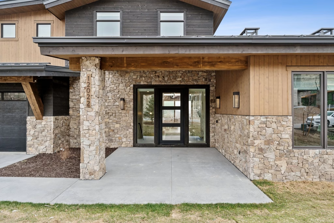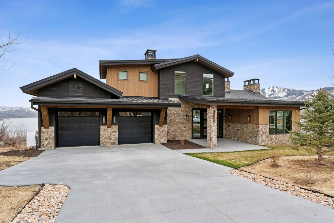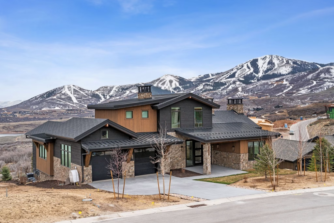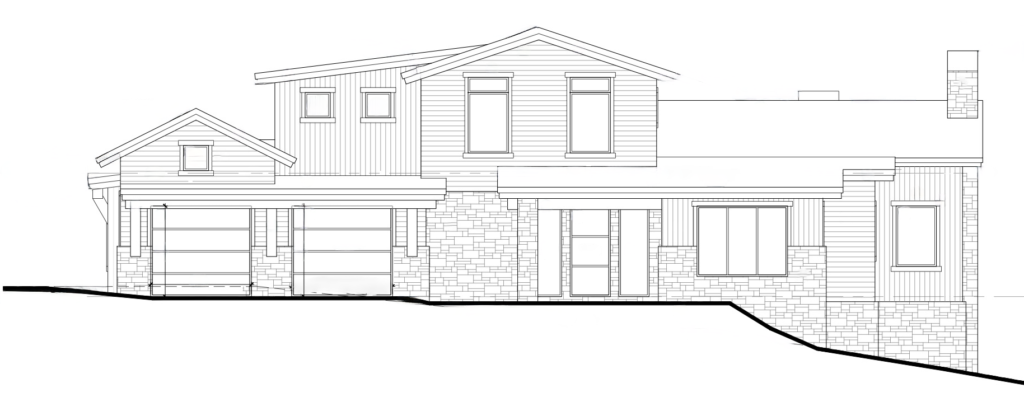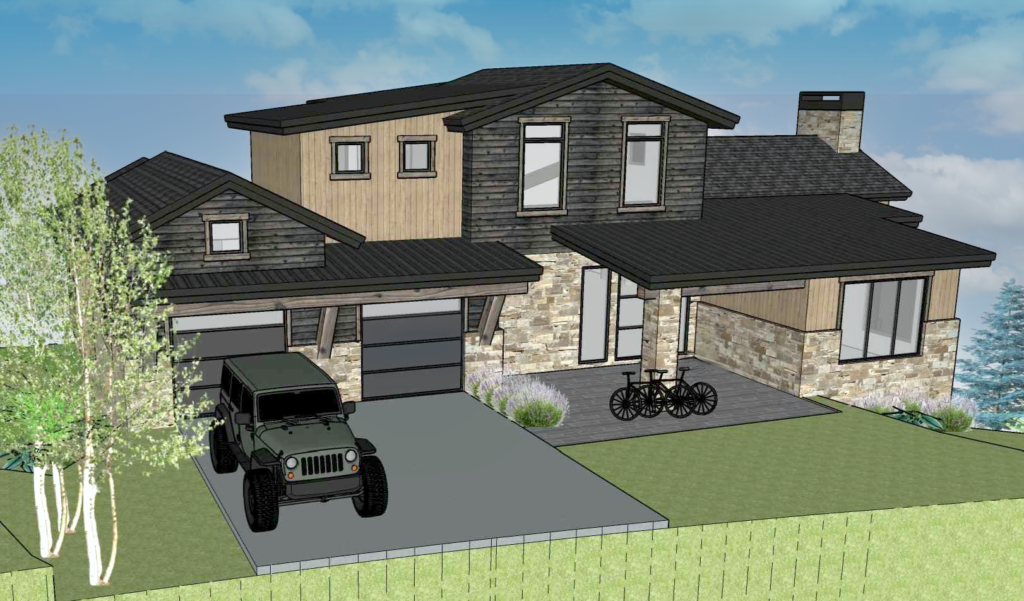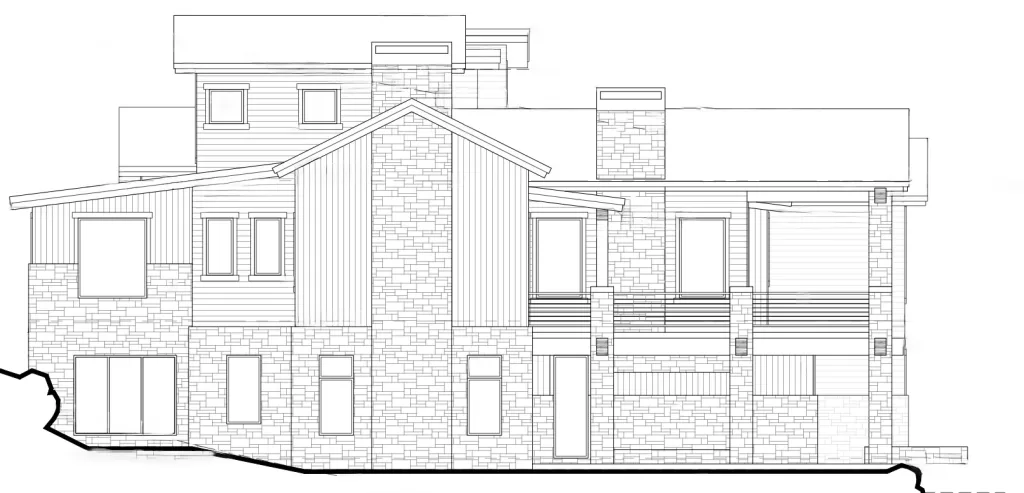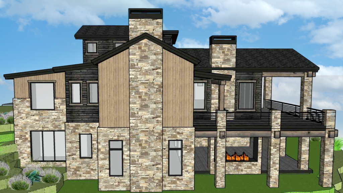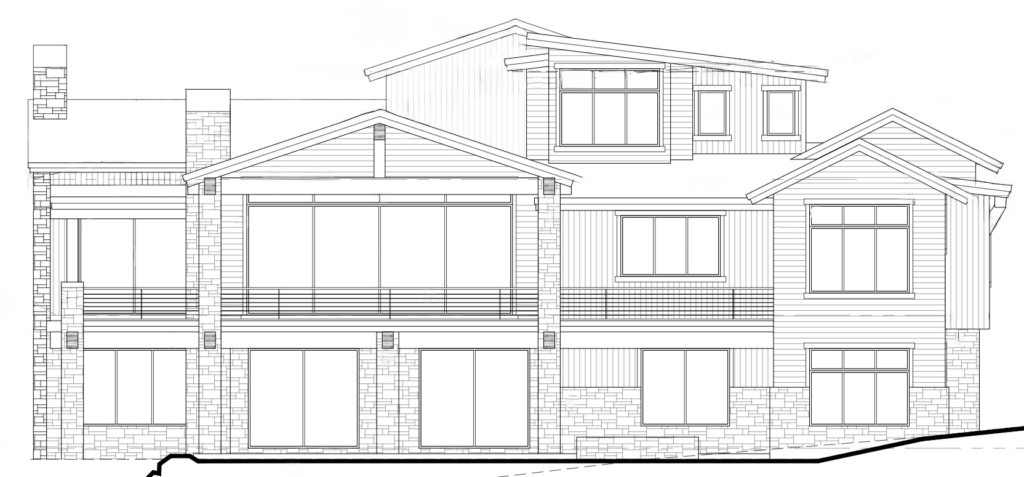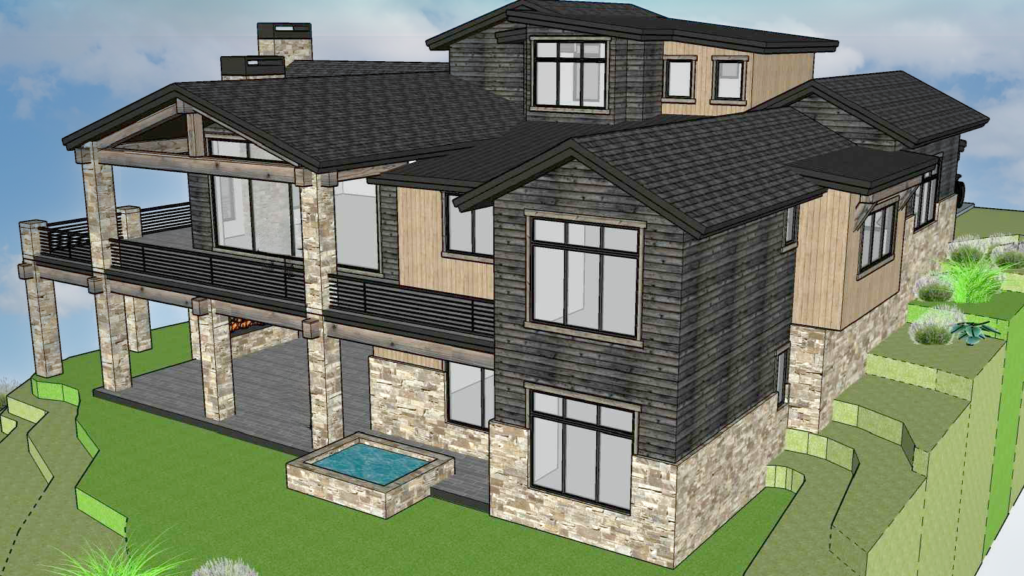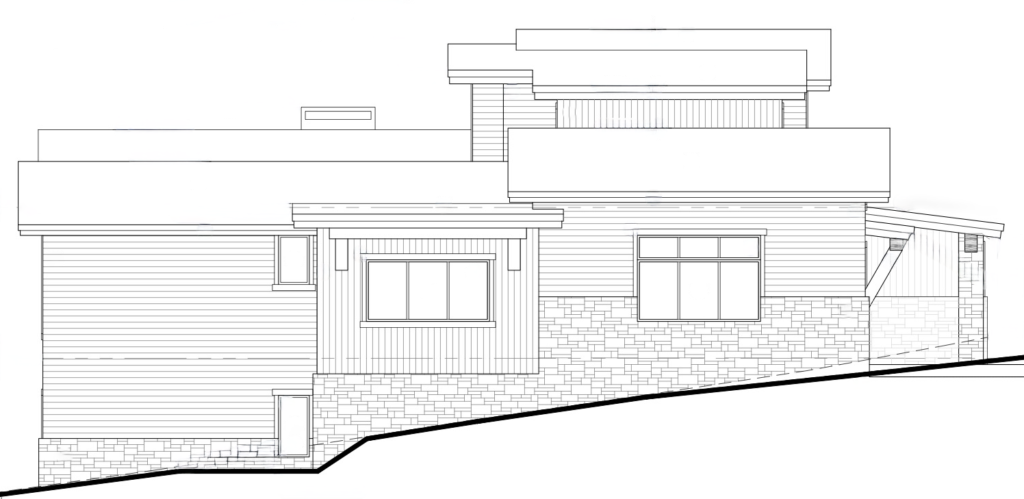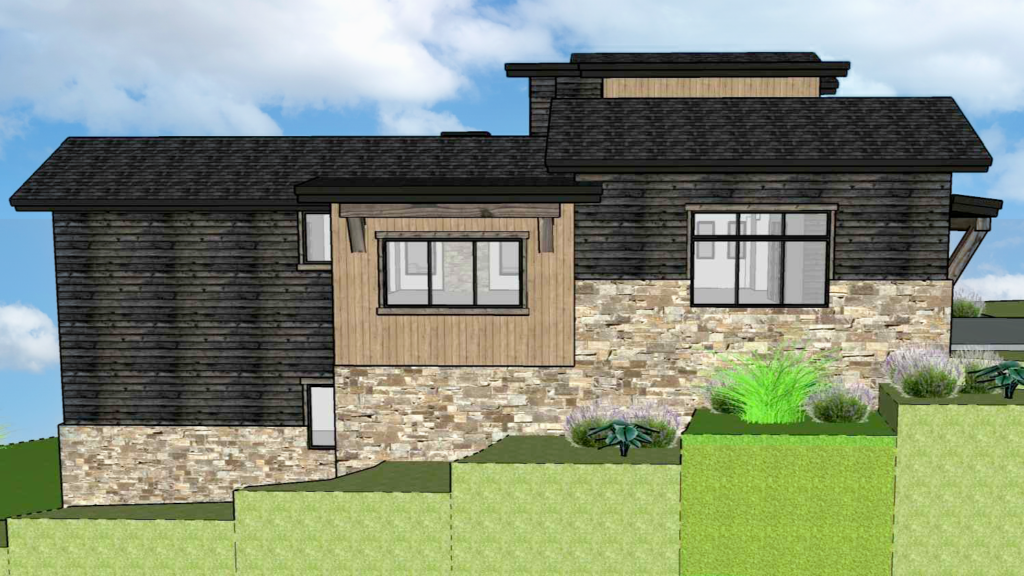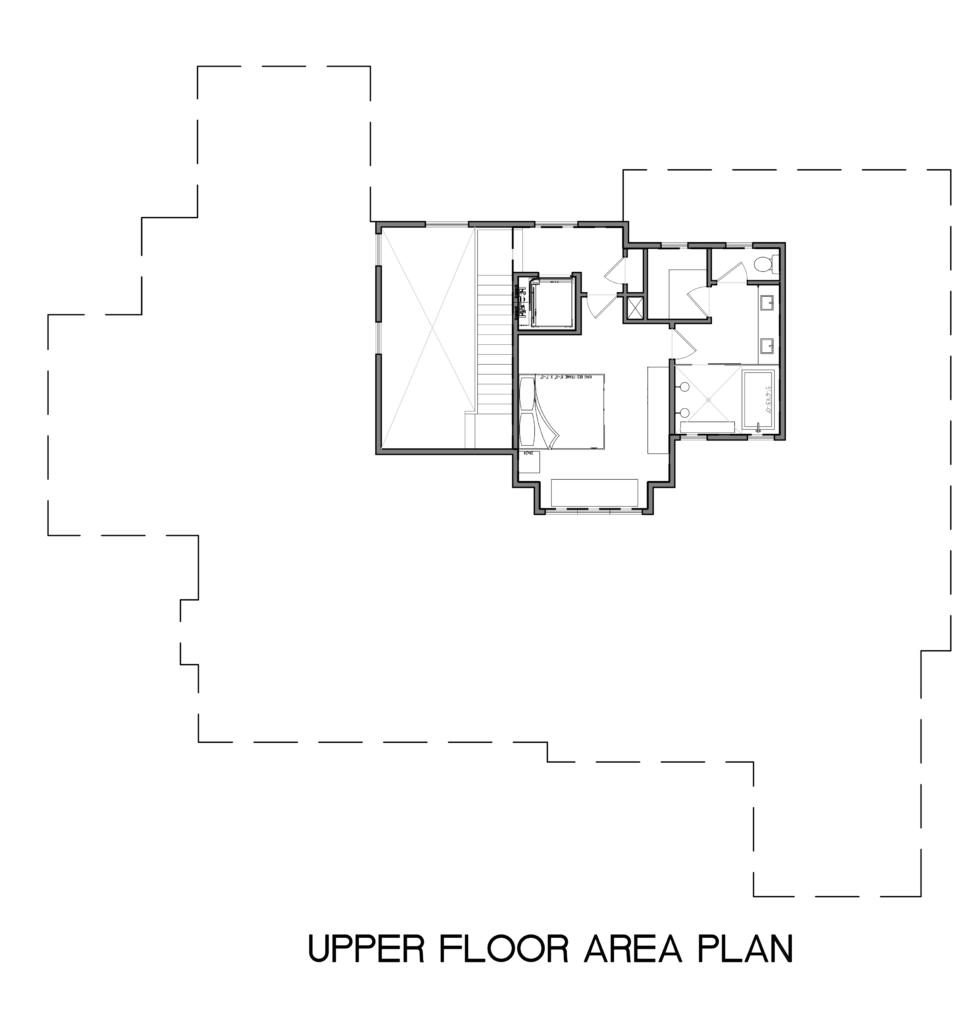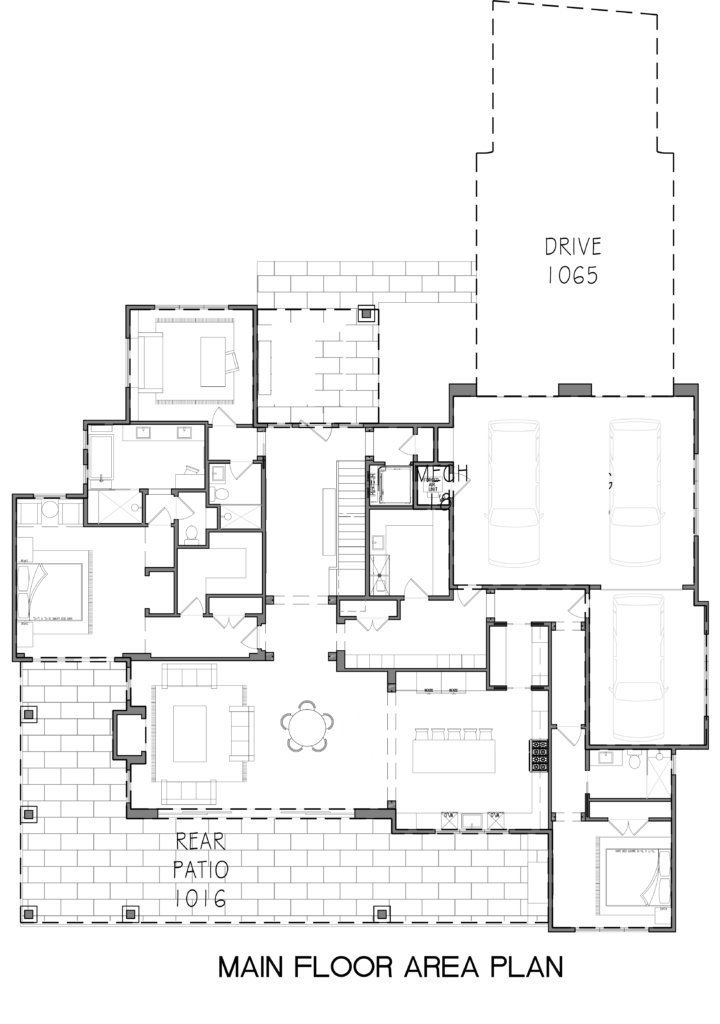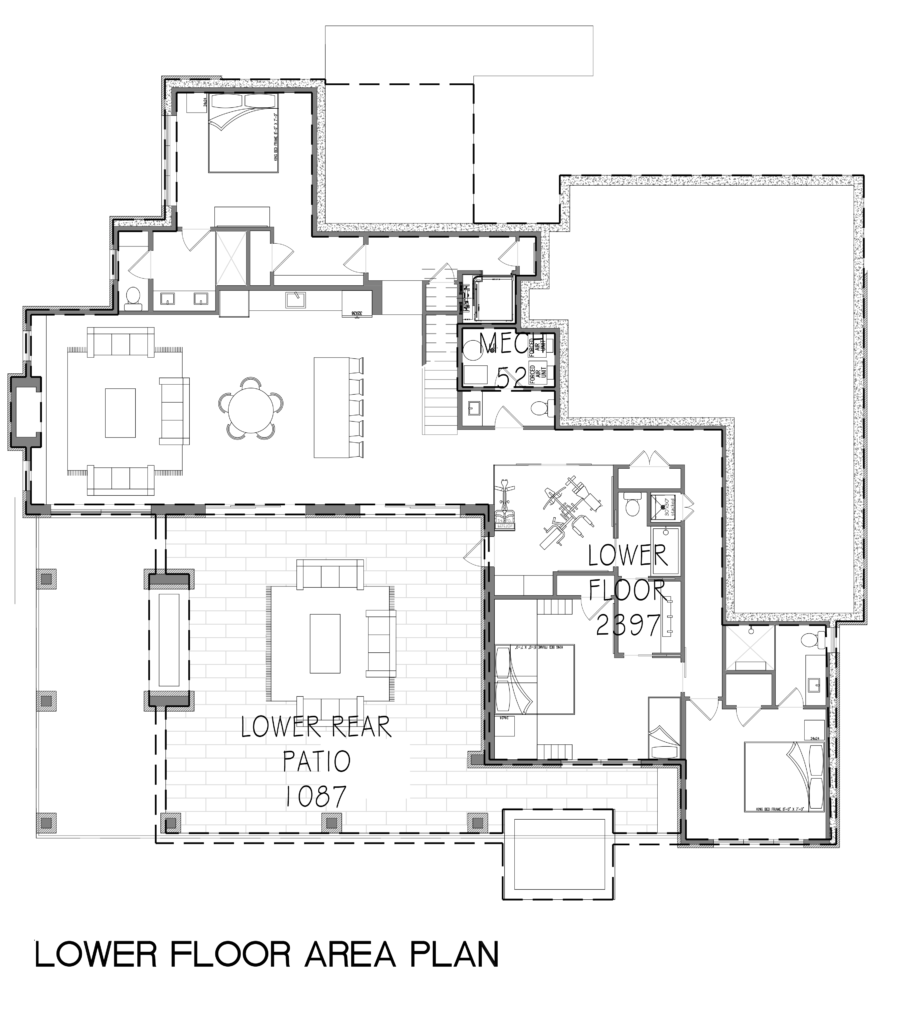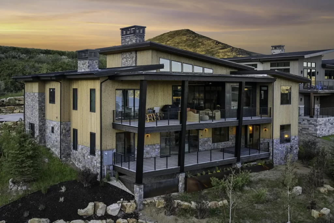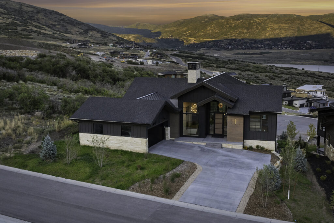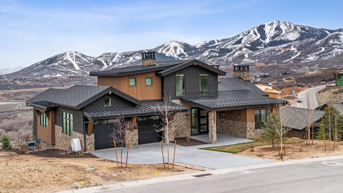From holidays and ski weekends to quiet mornings watching cartoons with the cousins, this thoughtfully designed mountain home was envisioned as a gathering place where generations of our clients' close-knit family can gather to create lasting memories.
With easy access to year-round adventure, the family decided SkyRidge Park City was the ideal location to purchase land to build this vacation home. Their vision: a cozy yet stylish mountain retreat with unparalleled views of Deer Valley slopes and the sparkling waters of Jordanelle.
This custom home was designed to make the most of everything the SkyRidge Mountain Community offers with all of the comforts of a private, multigenerational getaway.
Every aspect of this home is an expression of beautiful, functional mountain living - from the custom gear room with cubbies and lockers sized for skiing, riding, and golfing to the three heated outdoor living areas, outdoor kitchen, and a built-in spa with a mountain view.
Inside, the home balances privacy and connection. With multiple suites and cozy nooks, the floor plan makes it easy for multiple families to gather while still being able to peacfully unwind. On the main floor, the kitchen/dining/living room area is flanked by the owner's suite on one side and a large secondary guest suite on the opposite side - both accessed by private hallways to provide a sense of privacy.
Another small, private space with it's own bedroom and bath is located on the upper level, as well. To make this cozy lookout accessible to everyone in the family, an elevator runs from this floor to the lowest level.
Downstairs you'll find two additional bedrooms plus a custom designed bunk bedroom that comfortably sleeps six to eight. A family room with a drop-down movie screen, kitchenette, and gallery-like art displays make the space intentional, inviting extension of the main floor. There is also a glass-enclosed exercise room featuring another beautifully milled accent wall.
While the entire home's design speaks to the location and the family who built it, perhaps one of the most meaningful aspects is the home's art collection. Commissioned work from Northern Utahan artists features throughout the home, each personal and unique, incorporating family signatures, and other one-of-a-kind touches. These custom works are displayed in specially constructed nooks on every floor of the home. The homeowners explained that art is very important to their family, and it's presence throughout the home brings personality, depth, and location all at once to the home.
SKYRIDGE PARK CITY, UT
7,130 SQ FT
6 BEDROOMS
6.5 BATHROOMS
- Three-Story Upside Down Floor Plan
- Floor-to-Ceiling Stone Surround Fireplaces
- Twin Above King Custom Bunk Bedroom
- Prep Pantry with Beverage Station
- Gas Heated Covered Decks
- Radiant Flooring
- Mosaic Carrara Marble in Baths
- LED Mirrors
- Outdoor Kitchen
- Lower Level Spa
- EV Charging Stations
- Dark Sky Compliant Lighting
- Lower + Main Level Laundry
- Gym with Euro Glass Walls
- Gear Room with Custom Ski Lockers
Exterior Renderings of Lot 173
Floor Plan
About SkyRidge in Park City, UT
Residents and visitors at SkyRidge enjoy easy access to world class skiing, hiking trails, equestrian trails, golf and more. Overlooking the Jordanelle Reservoir, SkyRidge is the latest planned community in the gorgeous Wasatch Range, and has private access to Deer Valley & is steps from Mayflower Mountain.
Hibbs Luxury Homes is proud to be an approved builder partner for SkyRidge Park City.
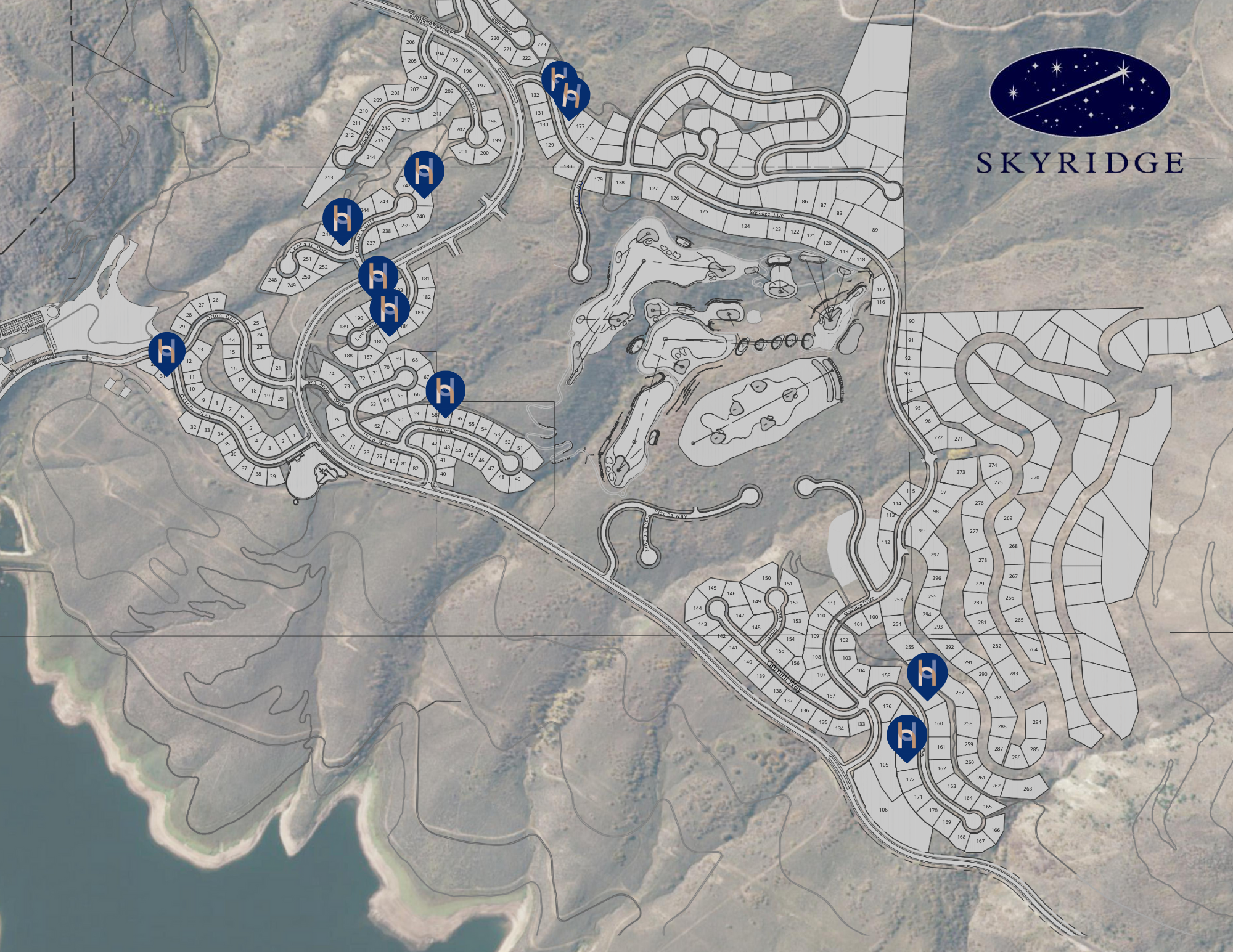
SkyRidge Lot 85
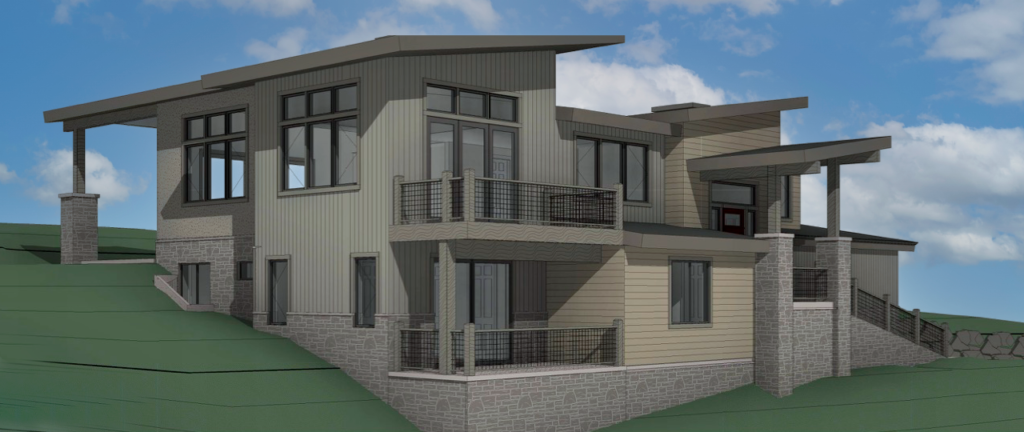
3,407 SQFT
4 Bedrooms
4 Bathrooms
SkyRidge Lot 241
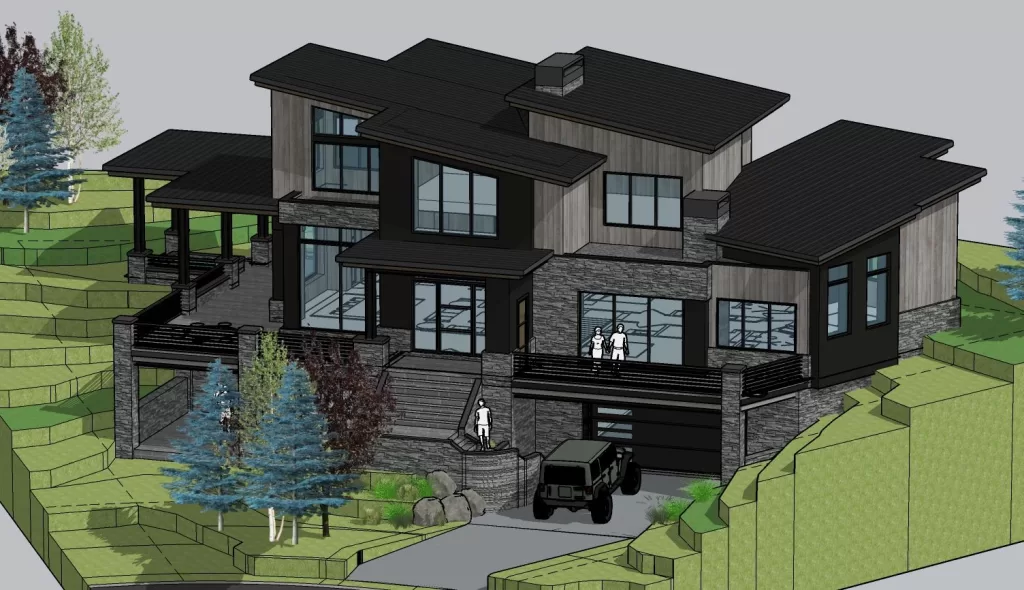
4,474 SQFT
4 Bedrooms
3.5 Bathrooms
SkyRidge Lot 246
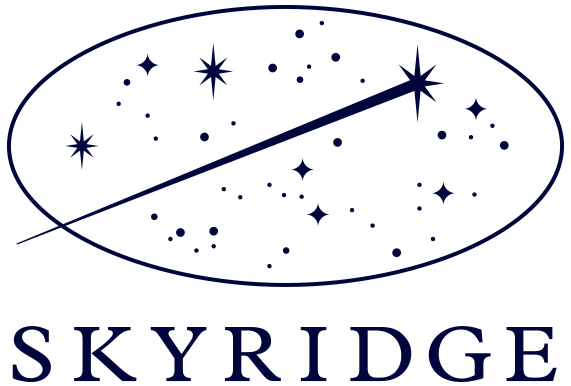
Coming Soon
SkyRidge Lot 192
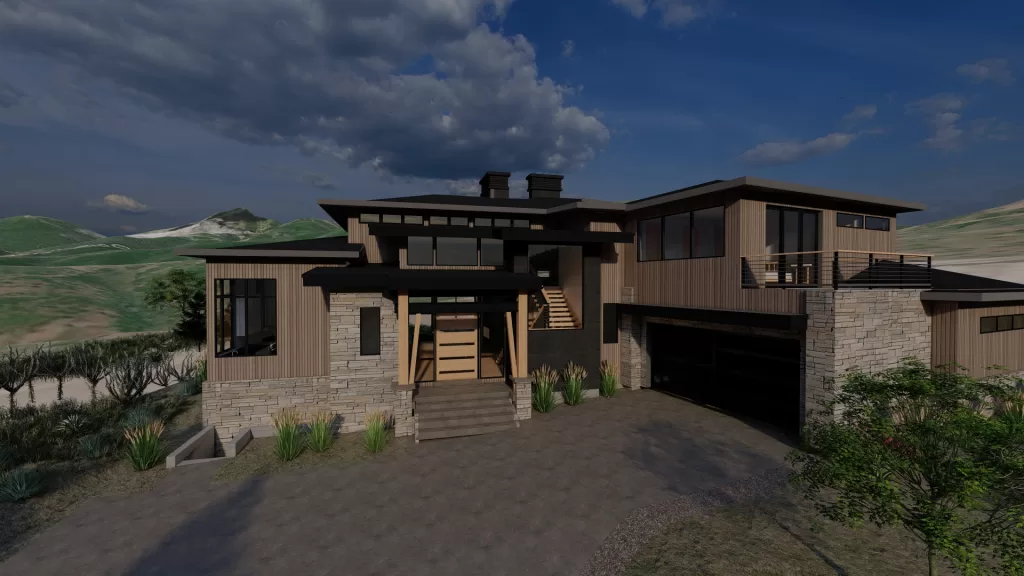
3,383 SQFT
3 Bedrooms
3 Bathrooms
SkyRidge Lot 31
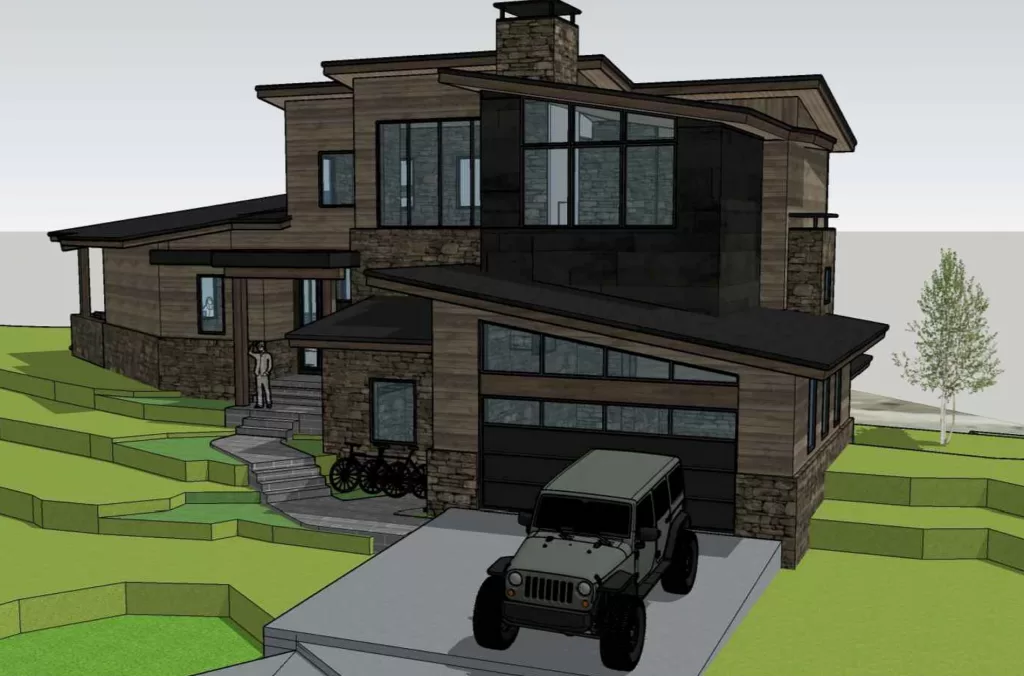
4,374 SQFT
4 Bedrooms
4.5 Bathrooms
SkyRidge Lot 57

Coming Soon
SkyRidge Lot 159
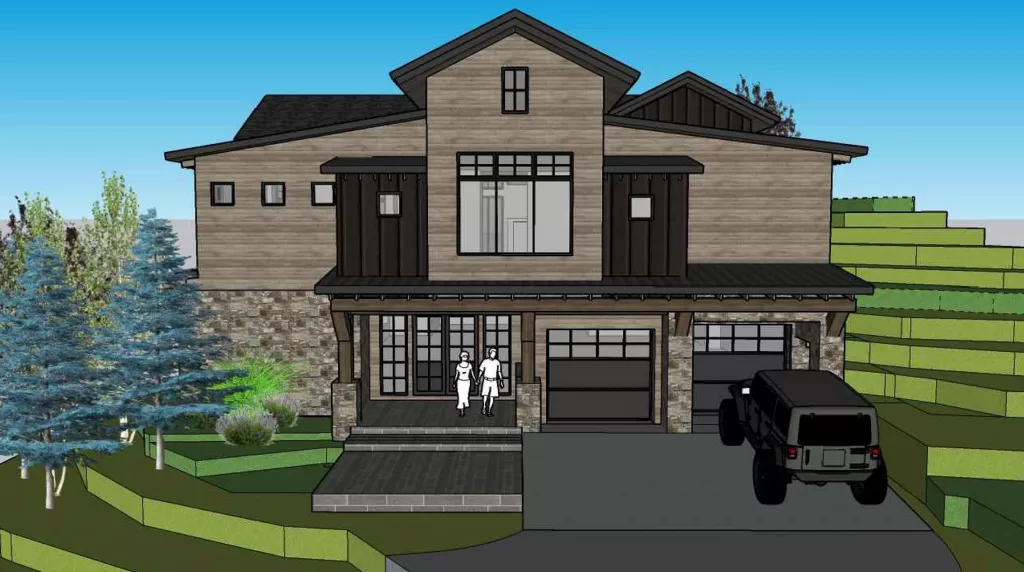
3,819 SQFT
5 Bedrooms
5.5 Bathrooms

