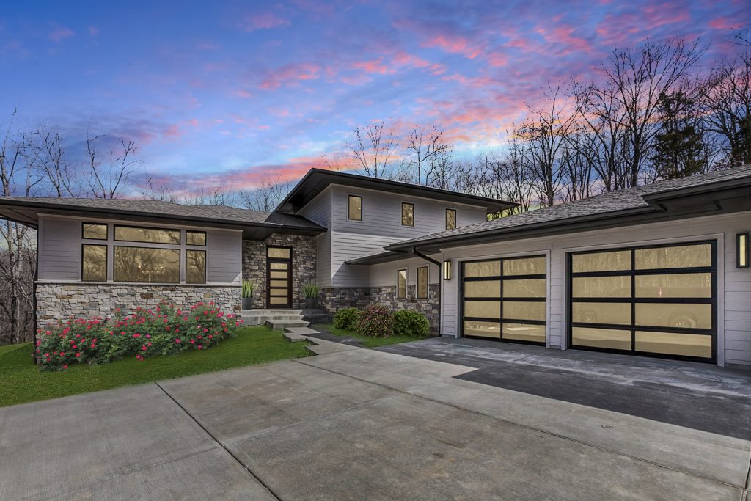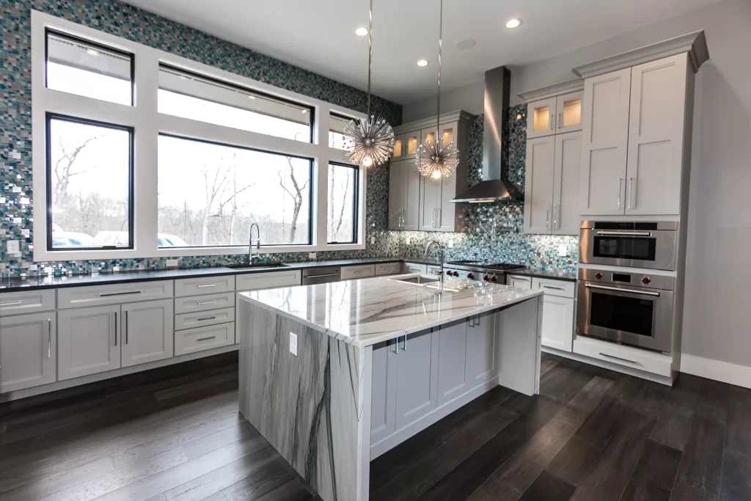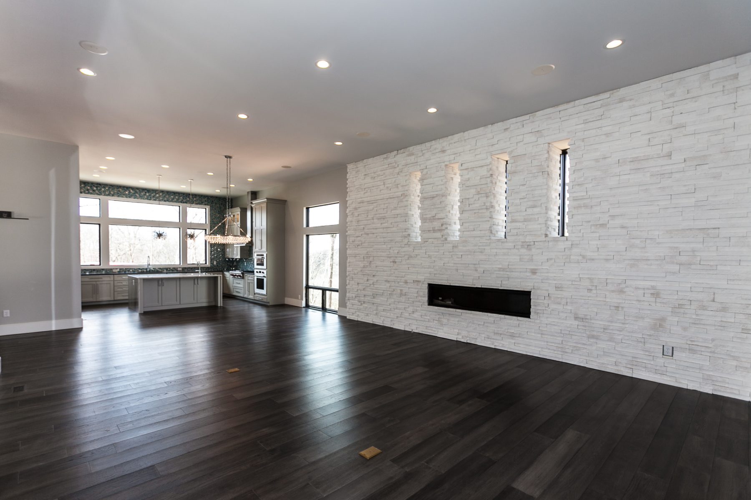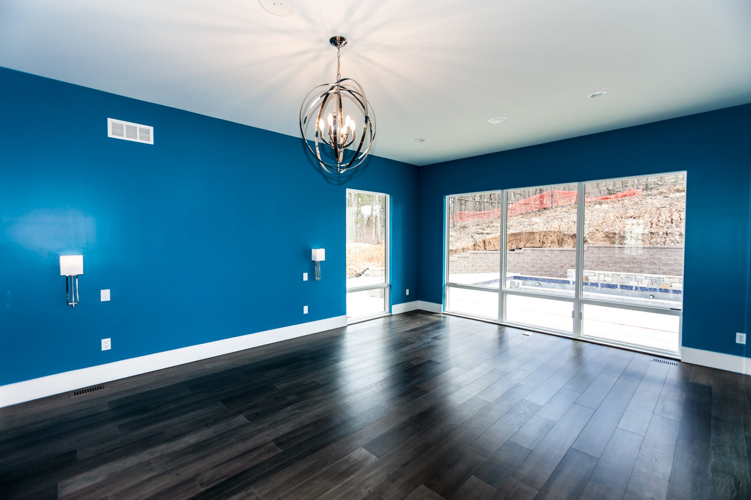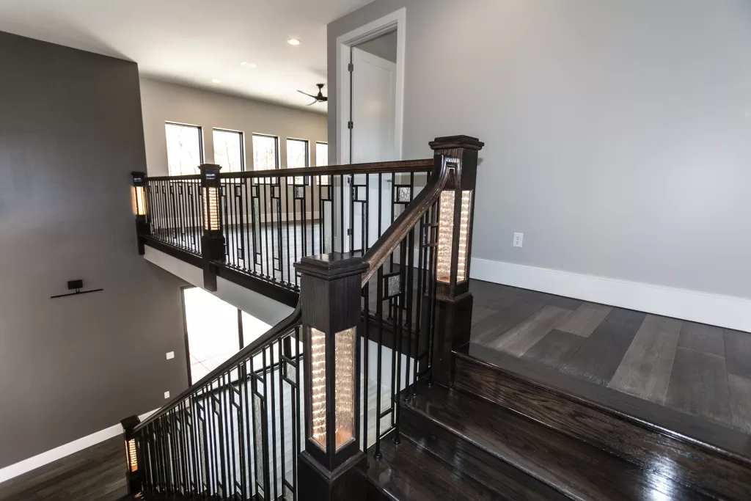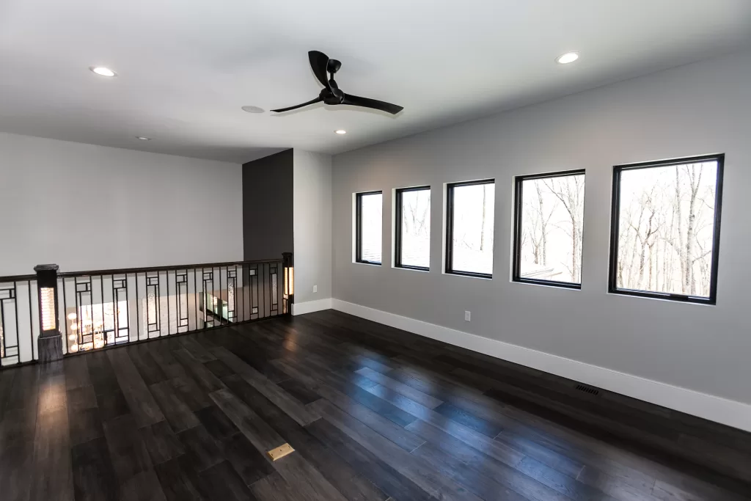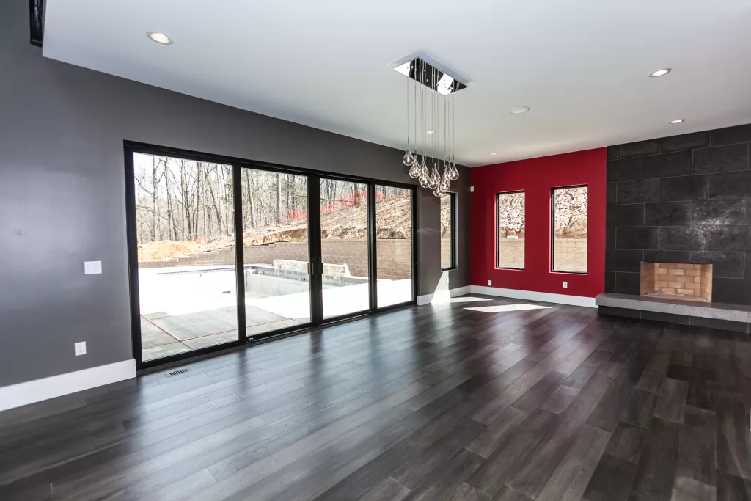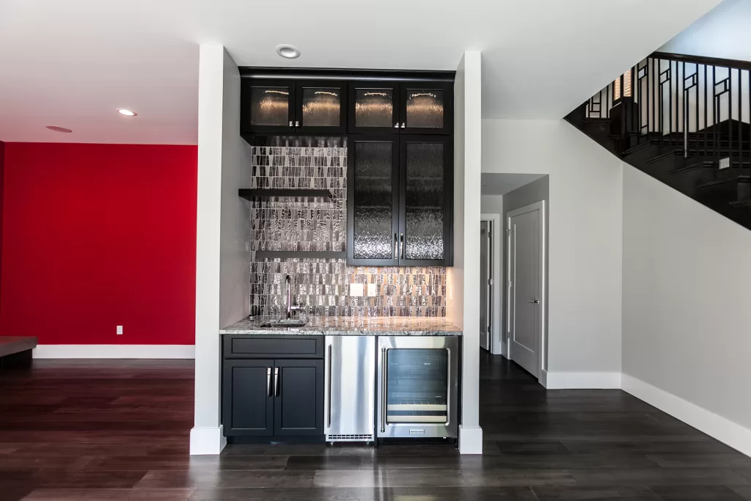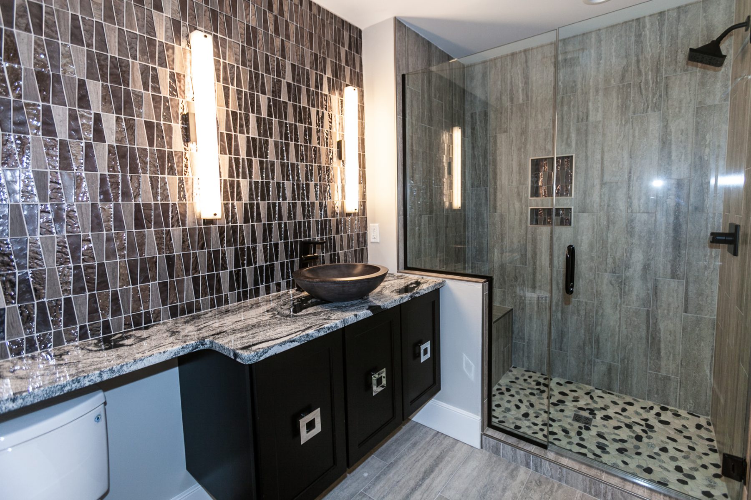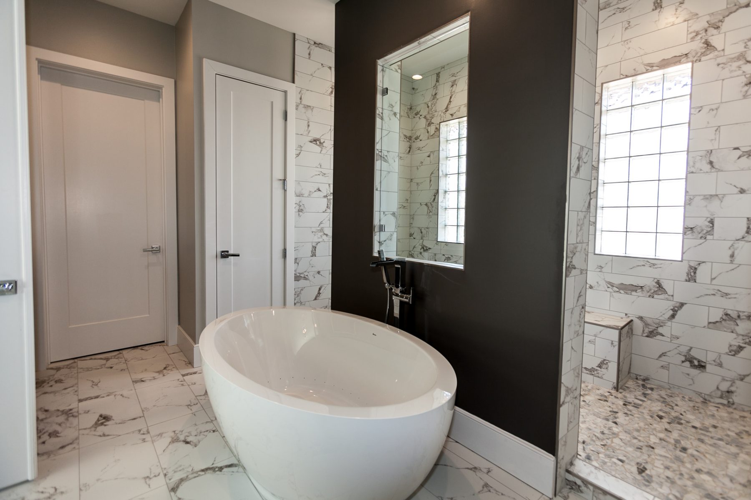For more than 10 years, Barbara and Chris waited to build their dream home. Their goal was to design and build a retreat from the pressures of their high-stress jobs.
As avid travelers, the couple wanted something that made them feel like the end of every day was a mini-vacation. So, inspired by their wanderlust and with the perfect piece of land in hand they began developing their vision.
While they were developing their vision, they searched for the right builder to bring it to life. After getting to know our team, they knew Hibbs Homes was the right builder to bring their dream to life.
“We wanted to design a home where we could spend time together, a place where we could unwind from the stress of our day-to-day lives,” said Barbara.
Their home ended up winning the award for Custom Home of the Year in 2019 and their story was featured in the St Louis Post-Dispatch's "At Home" section.
See An Interview with Barbara About Her Home
3,500 SQUARE FEET
2 BEDROOMS
3 BATHROOMS
LOWER LEVEL GAME ROOM + DOG SHOWER + PET-FRIENDLY POOL + WINNER 2019 CUSTOM HOME OF THE YEAR
“We don’t have any kids, and every home that we looked at seemed to have 4 or 5 bedrooms – which is really just a waste of space for us. Those homes were designed for family living – but not really for our life.” Their dream home, now nearing completion, is a 3,500 square foot 1.5 story home with just 2 bedrooms – perfect for the couple and their small dogs."
Watching Their Dream Home Take Shape
Chris and Barbara relished every part of the home building process. During the home building process, Barbara and Chris would visit their lot to see progress. “We would pack up the dogs, and bring over two tables and lawn chairs and some wine. We’d sit at the door of what’s now the game room and we’d call it ‘our new favorite winery.’ We would sit here on Sundays and appreciate the progress that had been made and watch our dream become a reality.”
Permanent Vacation
Chris and Barbara enjoy Caribbean vacations and wanted to design their home retreat to be a reminder of those trips – to create a feeling of permanent vacation. The house was designed so that the couple can enjoy the view of their pool, fire pit and backyard landscaping from every room of their house. They’ve included a three seasons room with a retractable screen so that they can enjoy their outdoor space for as much of the year as possible.
They have also included Caribbean blue accents in bedroom walls and kitchen tile. The blue paired with the light, airy white cabinetry and white stone fireplace create a light, bright vibe throughout the home.
Main Floor Man Cave
Chris’s “man cave” was designed on the main floor instead of the basement, which is typically more common. “I wanted my husband to be able to have his space to relax or hang with friends right on the main floor,” said Barbara. The area includes a fireplace, a wet bar, a walk-out to the pool and outdoor firepit, and will be home to a pool table his father restored.
Designing To Age In Place
The luxury home was designed for the couple for the couple to age in place – with a low-entry shower, wide doorways, and a main floor laundry room can be accessed through the master bathroom. “We have designed our ideal home. We want to stay here as long as possible,” said Chris, when asked about their design choices.
Designing For Dogs
Barbara and Chris are proud parents to two Yorkies and wanted to consider them in the home design. They included a doggie door from the screened in porch to the outdoor area, a shower near the mudroom to clean the pups after outdoor adventures, and they included pedestal areas around the pool so that the dogs would be safe, should they fall into the pool.
Working With A Custom Home Builder
“I have a big personality,” said Barbara, “and we had a specific vision. It wasn’t easy to find a builder that would let us really guide the process and be a part of it in the way we wanted. We searched for a long time, and had some false starts with other builders and architects. We went through four architects before we found Jim Buljeski, our architect, and it took a while to find a builder like Hibbs Homes.” said Barbara.
“When you’re choosing your builder or your architect, treat it like dating. It’s really like dating. If it doesn’t feel right, walk away. We chose well – but it took us time to find the right partners,” said Chris.
“Finding Kim Hibbs and his team was a miracle. Kim and Neil were incredible and so helpful in guiding us through the home building process. The communication was great throughout the process. Neil and Kim would check in with us often – and the team in the office was always on top of things. We would highly recommend working with them to build your dream home. We’re so excited to finally move into this home and to begin our lives here.”

