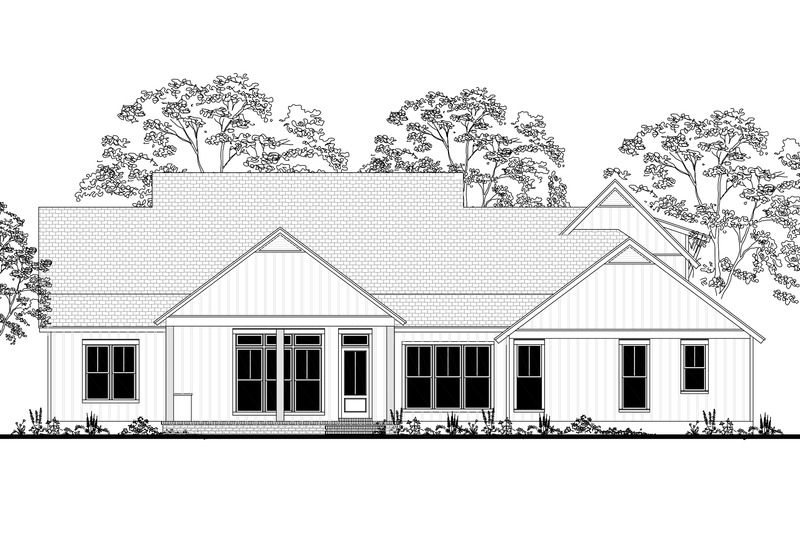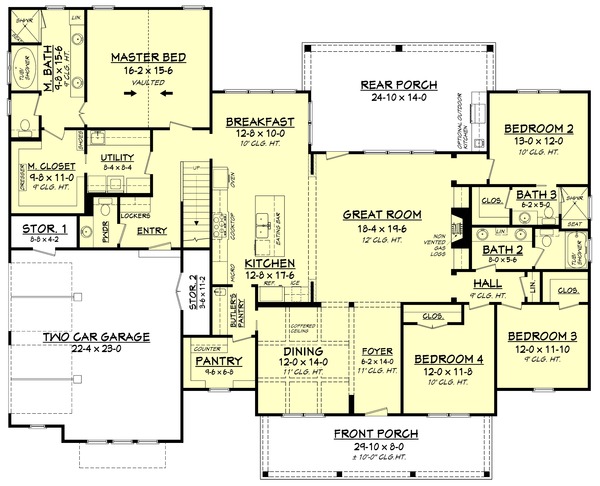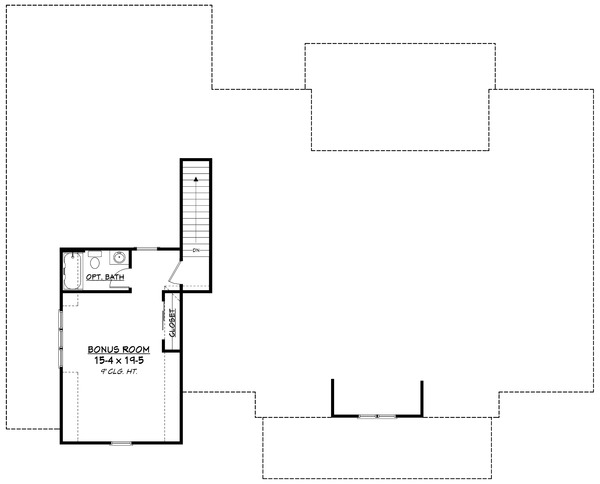The Wildwood Modern Farmhouse custom home design has all of the hallmarks of this popular style, including crisp white board and batten siding, black matte metal awnings, and two stunning gables on the front elevation.
Filled with natural light this sleek, open concept floor plan expands from the foyer all the way through the great room and out to a generous covered porch. The kitchen opens up to the great room for easy, casual entertaining while the formal dining room and butler's pantry play host to holiday and celebration dinners.
Relax in the private primary bedroom suite, complete with a large walk-in closet that opens directly to the laundry room. Three additional bedrooms sit on the opposite side of the home, one of which has a private bathroom with seated shower making it ideal for a guest or in-law suite.
Wildwood Modern Farmhouse Highlights
1 STORY
2,742 SQFT
4 BEDROOMS
3.5 BATHROOMS
2 CAR GARAGE
- Main Floor Primary Bedroom Suite
- Covered Front Porch
- Open Floor Plan
- Custom Woodwork
- Standing Seam Metal Awnings
Get an Instant Estimate:
Wildwood Modern Farmhouse
Complete the form below to get an instant estimate to build a custom home similar to this floor plan.
Wildwood Farmhouse Floor Plan & Elevations
Plan images are copyrighted by the original designer, and used with permission from our partners at FloorPlans.com.









