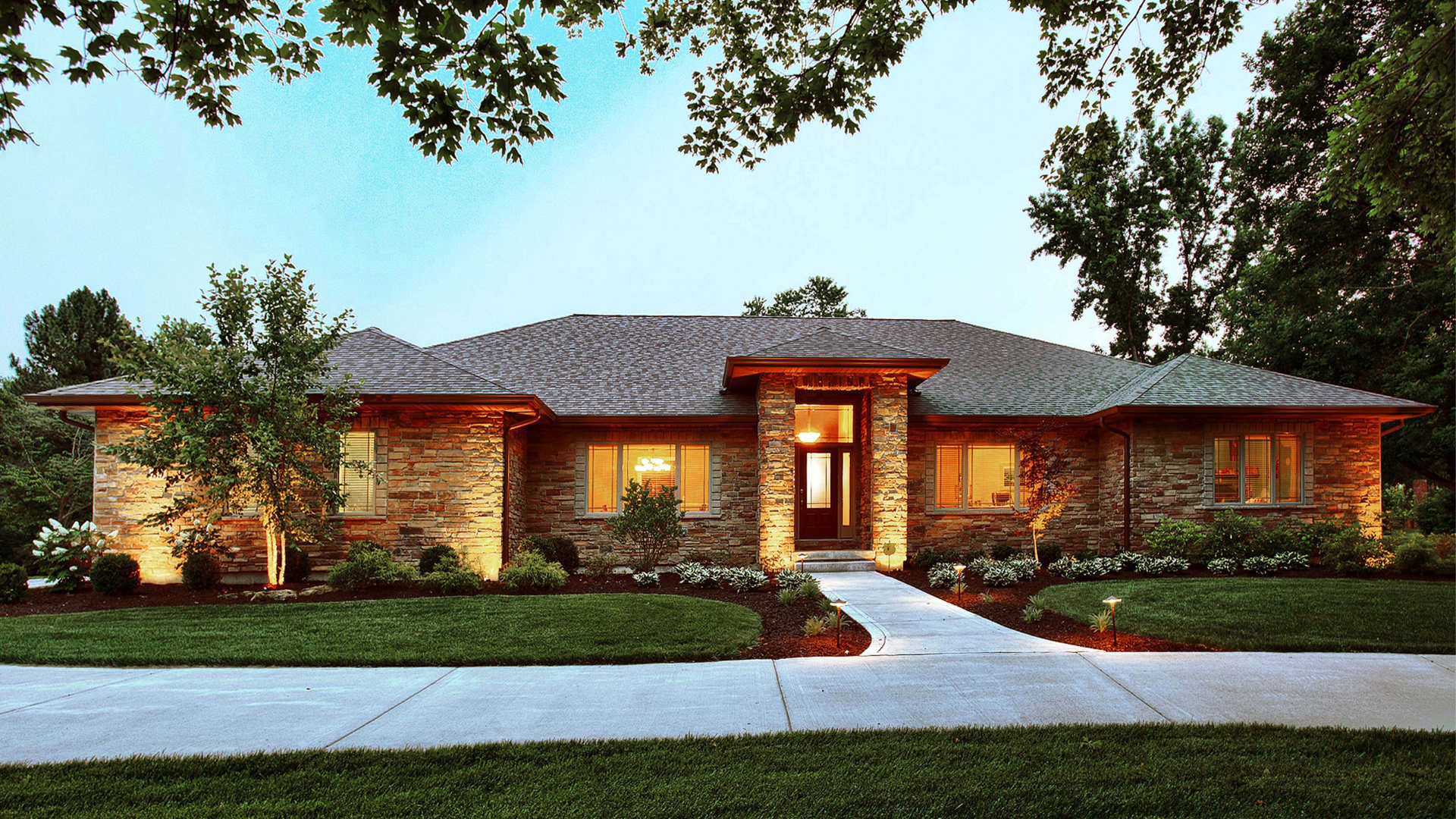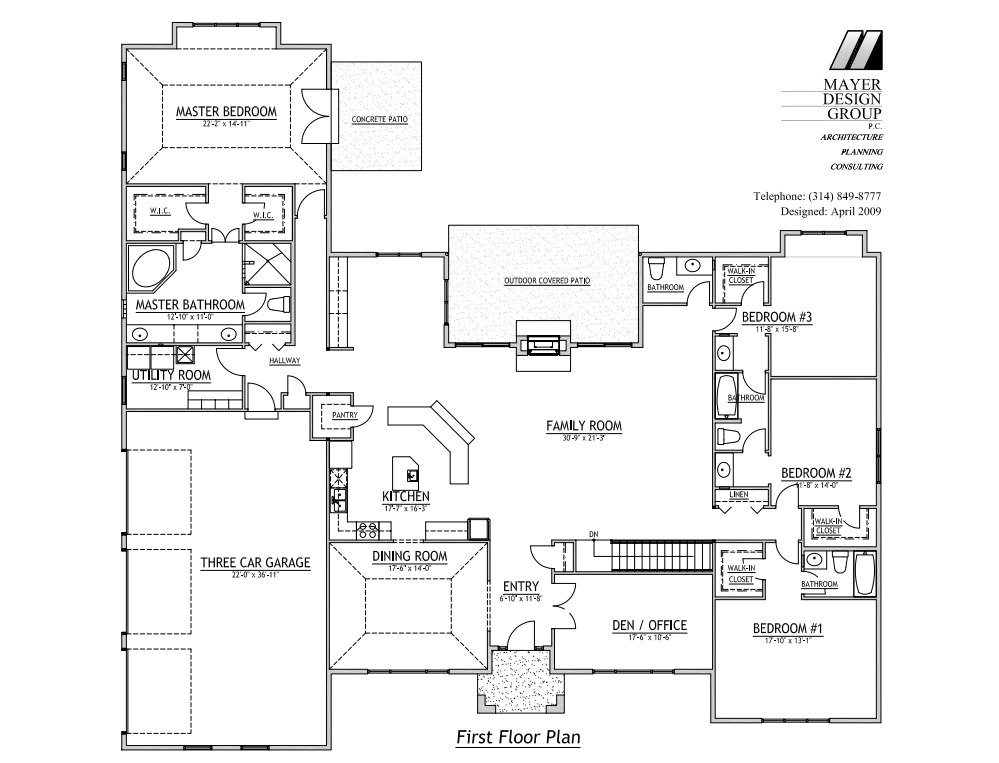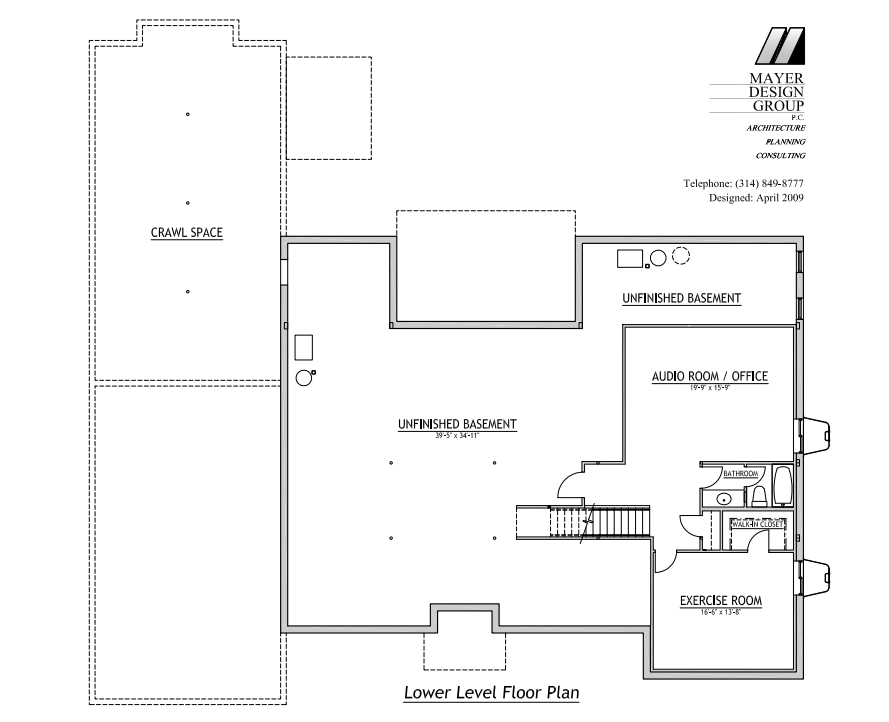This luxury ranch home design features a light, bright, and open floor plan. The prairie style floor plan offers everything you need in a ranch style home all within a rustic, expansive design.
This home plan features 4 bedrooms and 3.5 baths at 3,300 square feet. The c-shaped design creates a private oasis to relax in the primary bedroom suite, while the secondary bedrooms are located on the opposite wing.
The expansive outdoor living space is perfect for a pool and features a covered loggia in the center of the floor plan.
Olivette MidCentury Floor Plan Highlights
1 STORY
3,300 SQFT
4 BEDROOMS
3.5 BATHROOMS
3 CAR GARAGE
- Open Concept Floor Plan
- Outdoor Covered Patio
- Main Floor Primary Bedroom
- Formal Dining Room
- Home Office
Request an Instant Estimate:
Olivette MidCentury
Complete the form below to get an instant estimate to build a custom home similar to this floor plan.
Olivette Floor Plan & Elevation
Plan images are copyrighted by the original designer, and used with permission by Mayer Design Group St Louis, MO.








