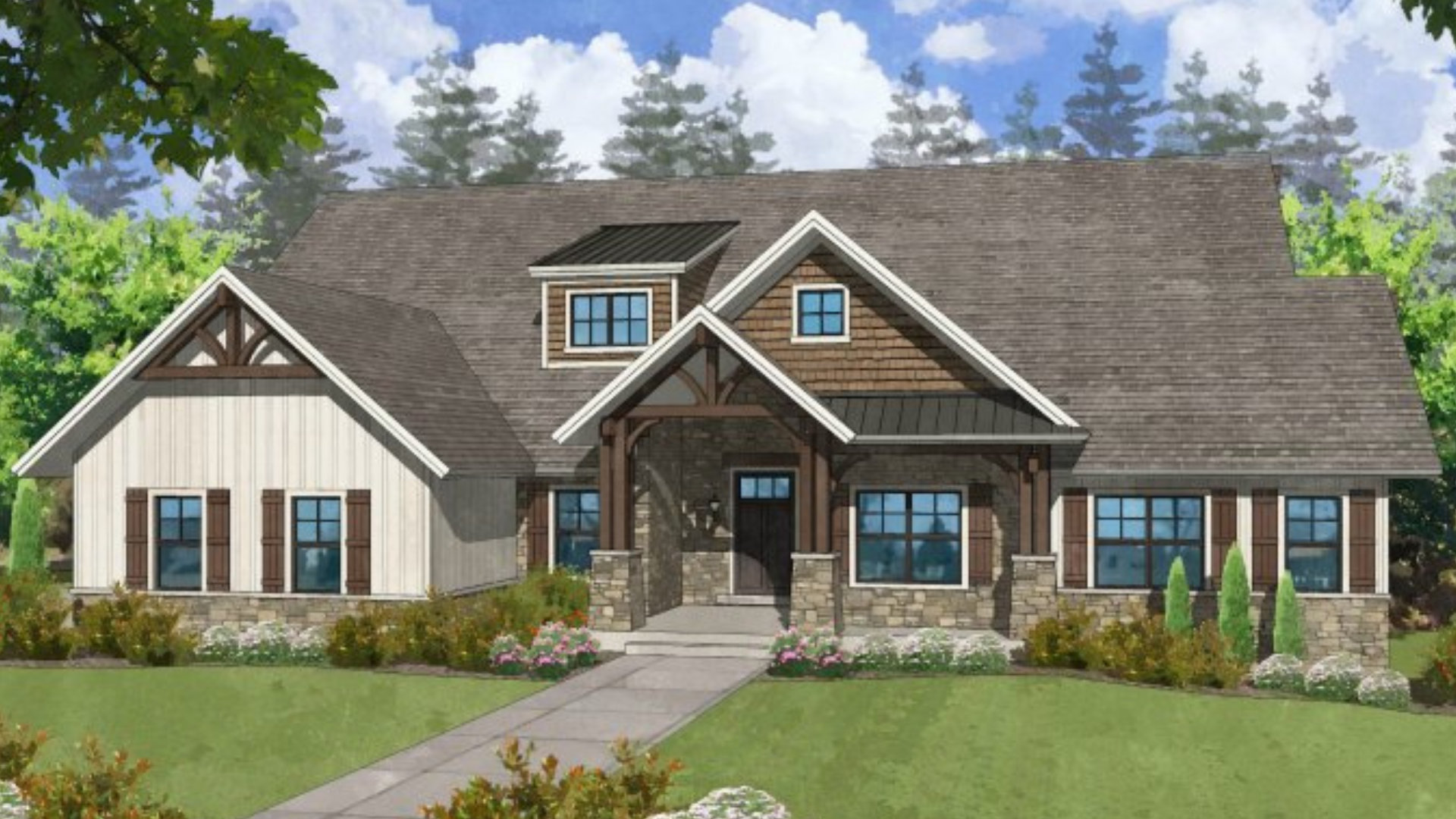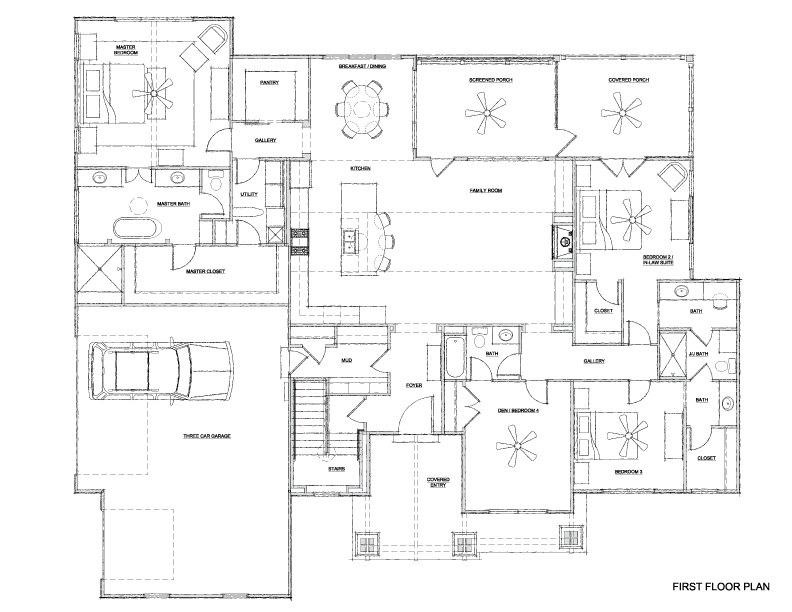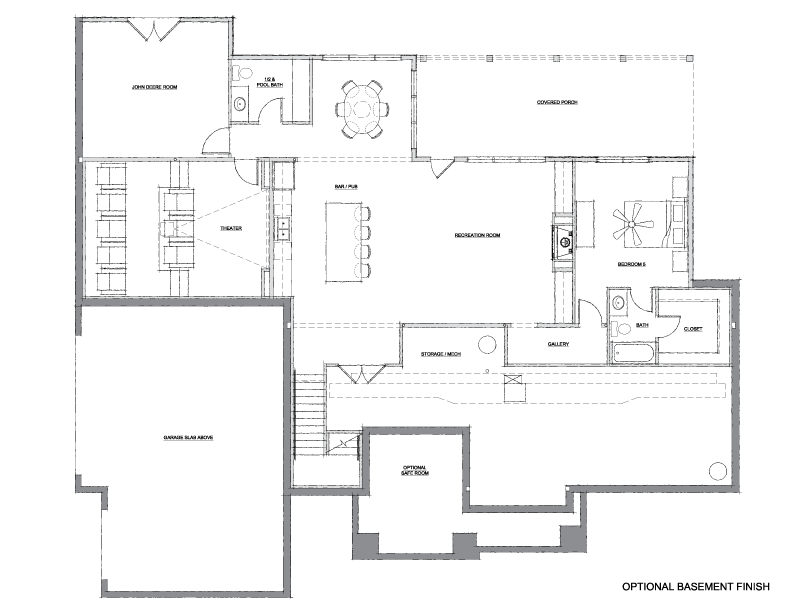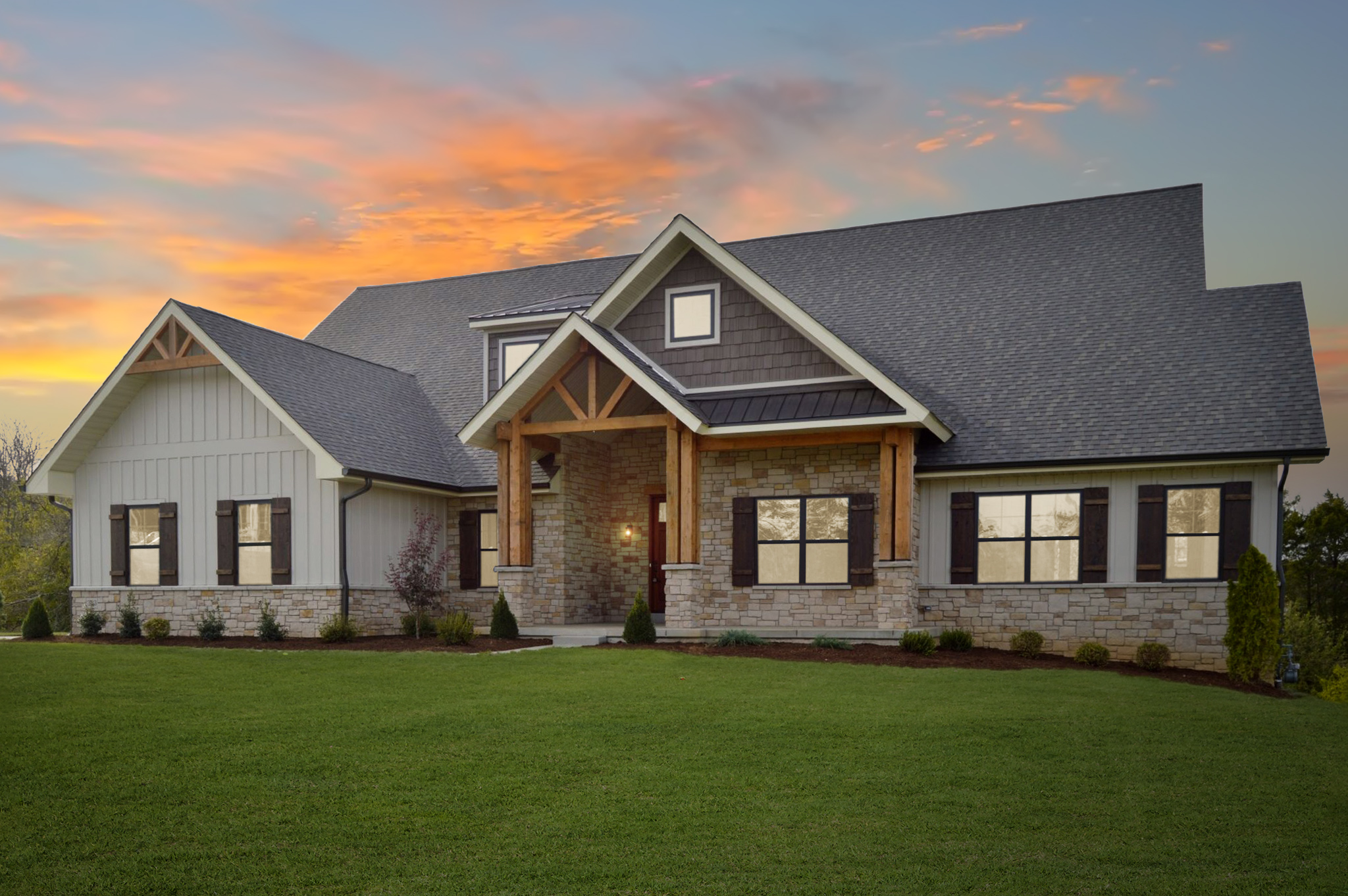This inviting one-story custom home plan will make coming home a highlight of your day.
The spacious primary bedroom suite is on the opposite side of the floor plan from the secondary bedrooms, offering a serene place to relax. The suite also features an oversized walk-in shower, freestanding tub, his and hers vanities, and a roomy walk-in closet.
A designer kitchen features an oversized island, granite countertops and a large walk-in pantry. The cozy great room features beamed vaulted ceilings and floor to ceiling stone surround direct vent fireplace.
In the back, there is a partially screened deck. This floor plan also features a secondary suite suitable for multigenerational living.
Pevely Farms Floor Plan Highlights
1 STORY
2,813 SQFT
4 BEDROOMS
3 BATHROOMS
3 CAR GARAGE
- Open Concept Floor Plan
- Main Floor Bedroom Suite
- Main Floor Laundry
- Three Seasons Room
- Secondary Primary Suite
- Optional Finished Basement
Request an Instant Estimate:
Pevely Farms Rustic Ranch
Complete the form below to get an instant estimate to build a custom home similar to this floor plan.









