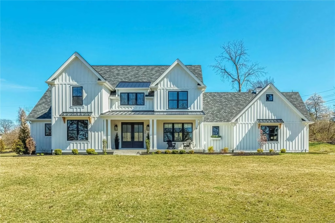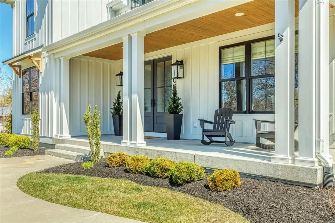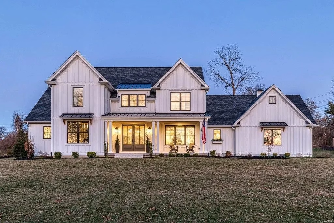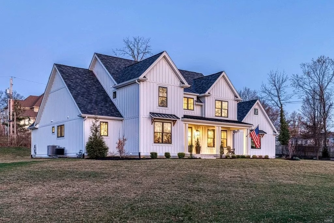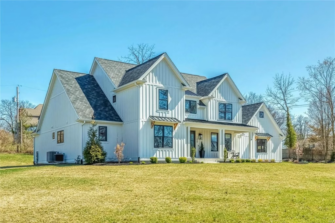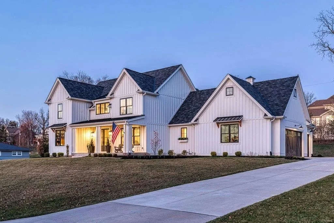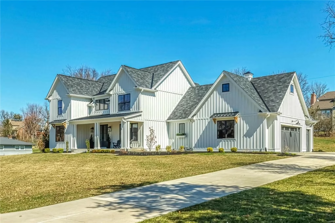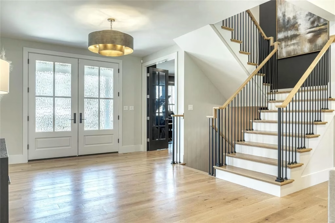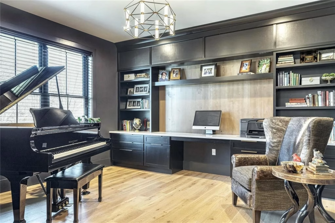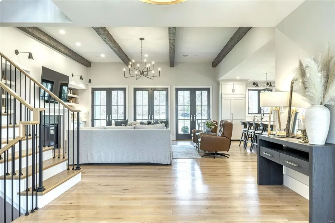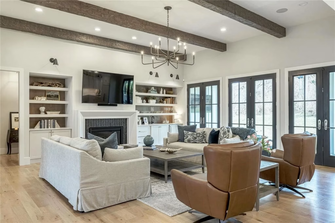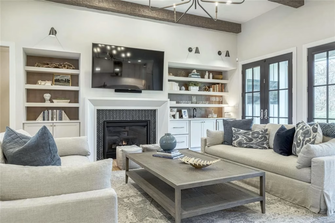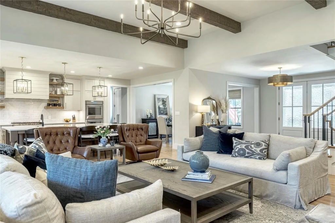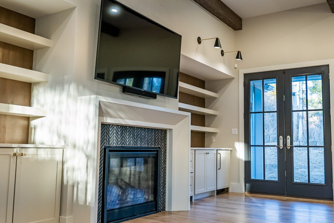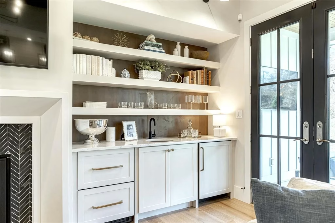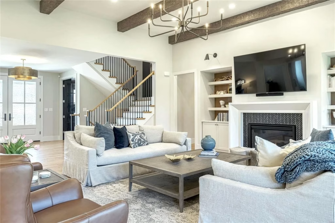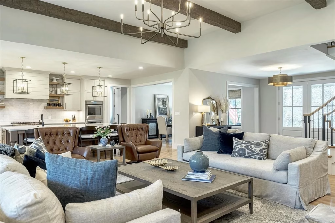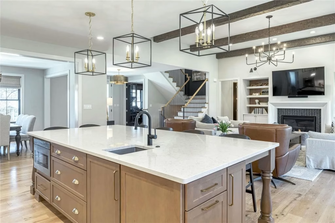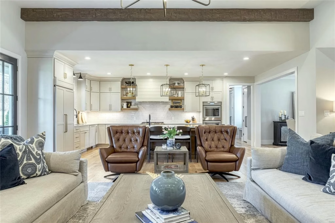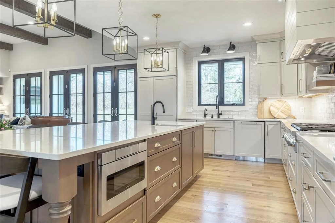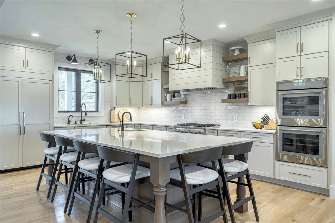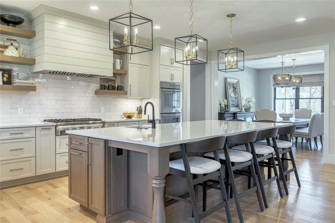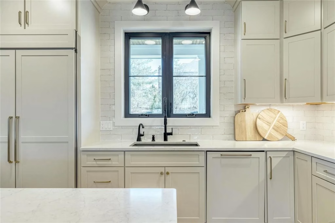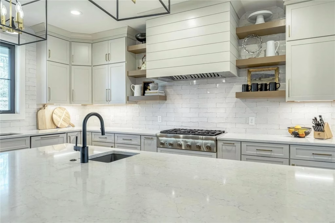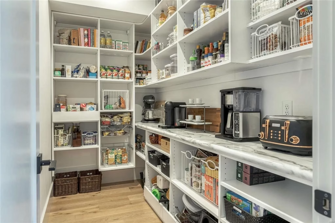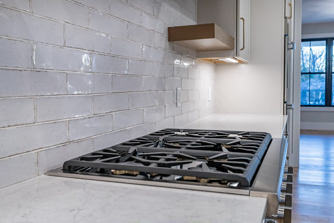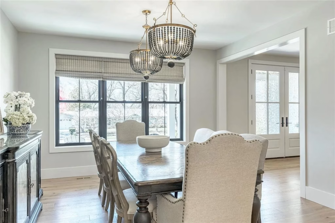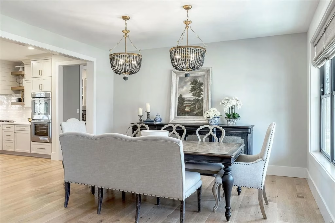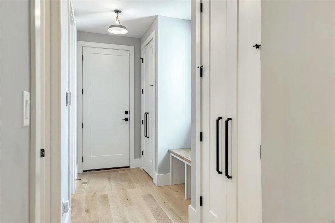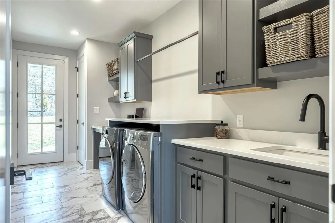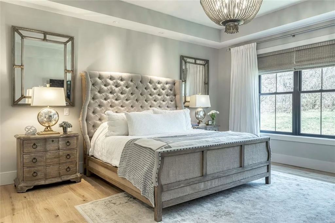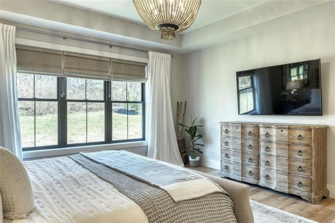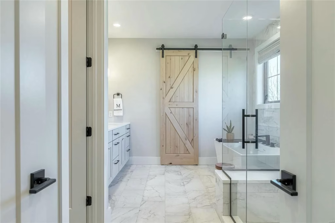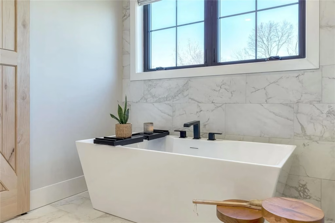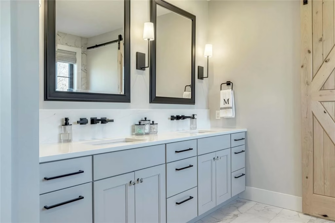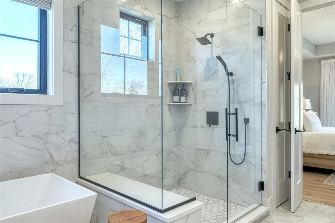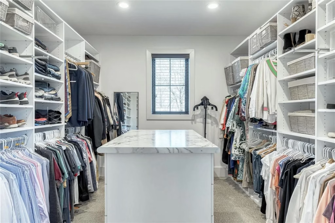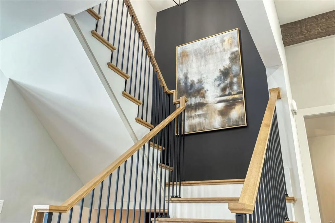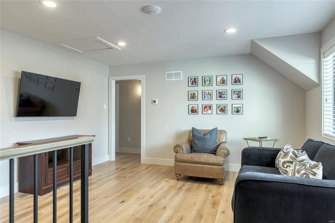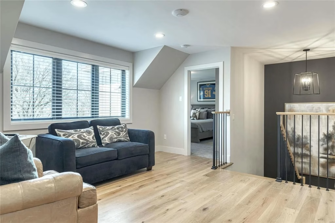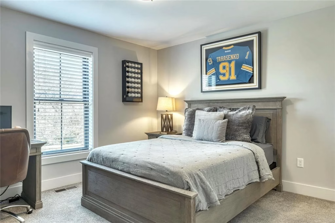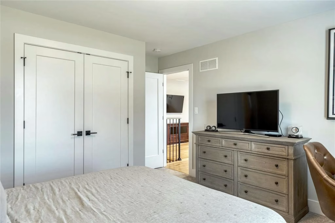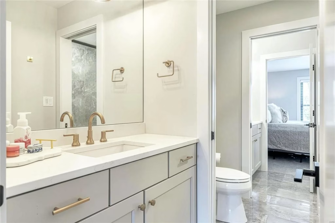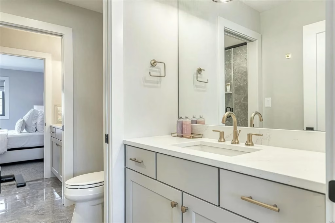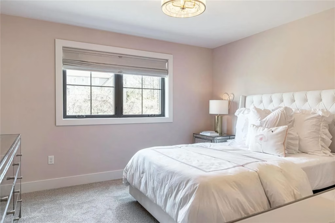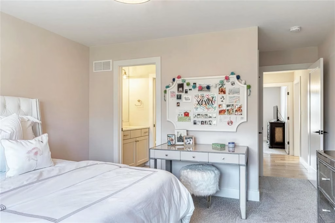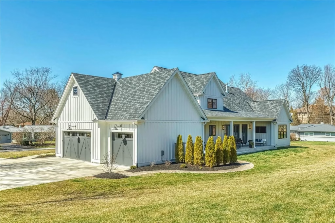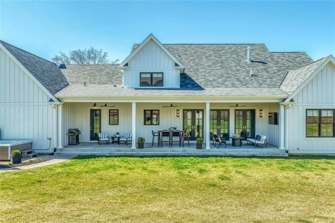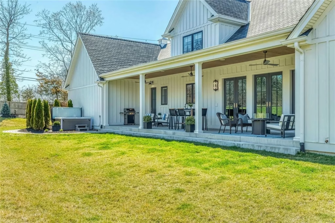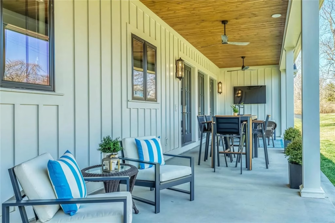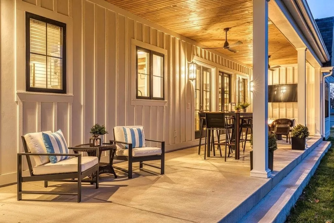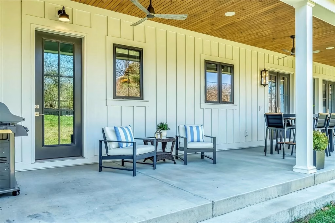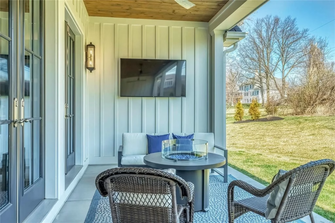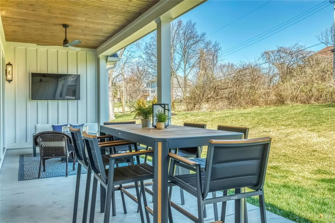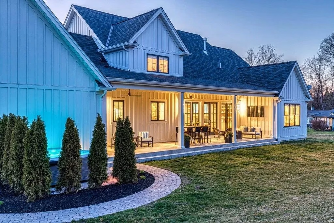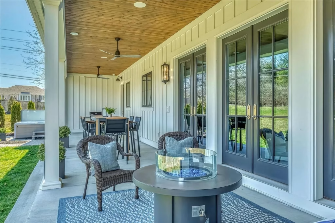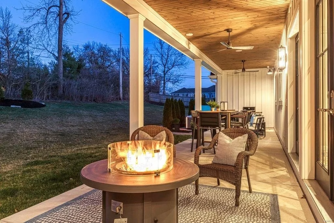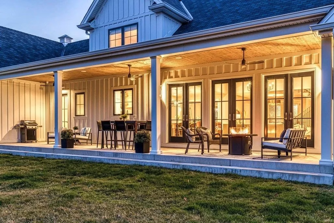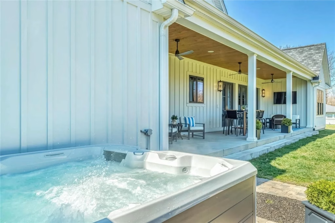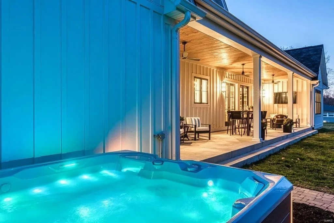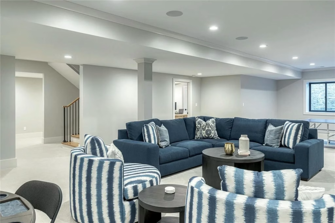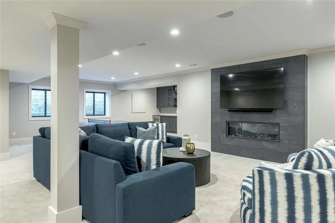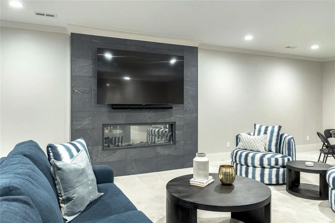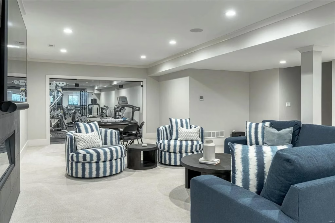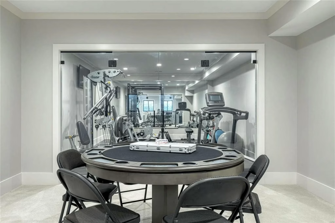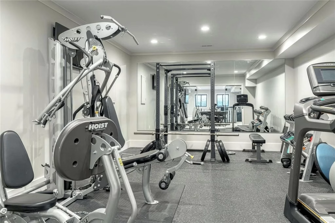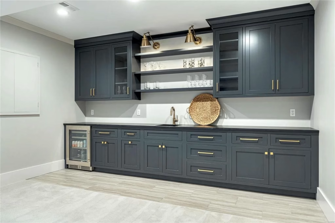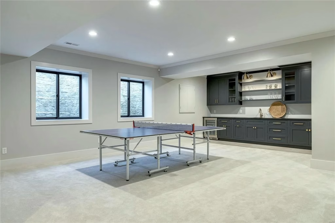When our clients found this 1-acre lot in the heart of Town and Country, MO, they knew it was the place where they wanted to build their dream home. The family has older children and had a clear vision for building a home where they could all spend time together and with enough space to add a pool in the future.
Inspired by designs they'd seen in architecture magazines and websites, the clients worked with Curtiss Byrne Architects, a St Louis architect partner Hibbs Luxury Homes works with often. Together with their architect and our home building team, these homeowners designed a modern farmhouse that has all of the luxuries and comforts of a luxury estate home and with all of the comforts of a family home.
This refreshing take on the modern farmhouse combines industrial and bohemian styles in the selections to create a warm, inviting space for the entire family to enjoy.
TOWN & COUNTRY, MO
3,613 SQUARE FEET
4 BEDROOMS
5 BATHROOMS
MAIN FLOOR PRIMARY BEDROOM, CUSTOM MUDROOM CUBBIES, FLEX ROOM, MAIN FLOOR OFFICE, FORMAL DINING ROOM
A REFRESHING TAKE ON THE FARMHOUSE
The selections are what makes a house a home, and this custom home is no exception. The homeowners have impeccable taste and working with our design team, they were able to create a home that is both stunning and inviting.
The exterior of this home bring together some classic modern farmhouse elements. The Ice White Board and Batten Siding by James Hardie lends a crisp and clean aesthetic with the matte black metal awnings punctuating the look.
A distinctive cupola crowns the 3-car garage providing a nod to the rural roots of the farmhouse design. The grand entrance is marked by custom double front doors featuring four panels of Flemish glass that bring in natural light while maintaining privacy.
INDUSTRIAL & FARMHOUSE STYLE BLEND IN THE GREAT ROOM
The exposed rough-hewn timber beams in the great room evoke a rustic charm and warm up the open space for an inviting atmosphere. Flanking the fireplace are custom built-in bookcases with storage and a thoughtfully designed wet bar, offering both functionality and a touch of refined practicality.
The fireplace, a central focal point, boasts a custom mantle and unique custom tile on the surround. The tile and chandelier in the hearth room were curated by the homeowner, reflecting their distinctive style.
The adjoining kitchen harmonizes with the great room to create a space that marries functionality with artisanal design. Diamond Cabinetry, crafted from knotty Alder wood and finished in Dover White surrounds a large central island made with maple wood and stained in buckskin. The floating shelves on each side of the range hood are also stained in buckskin to match the island. Quartz countertops in Pearl Jasmine provide a sleek and durable work surface and the backsplash is finished with Annie Selke Artisanal White Ceramic tile with a hand-style crackle finish.
Faucets and fixtures throughout, from the bar and prep sink to the main sink, are finished in a sleek matte black, adding a modern edge. Completing this culinary haven are Thermador stainless steel appliances, marrying high-end performance with aesthetic excellence.

