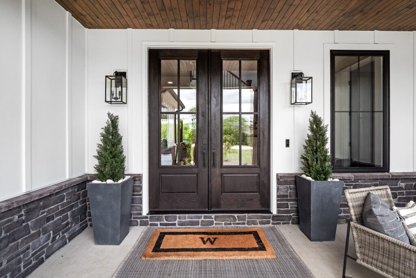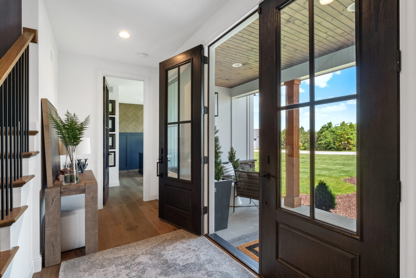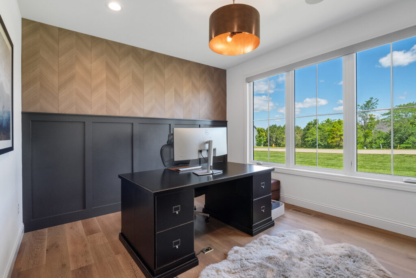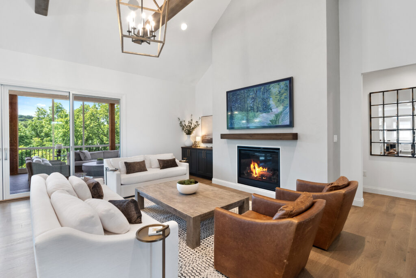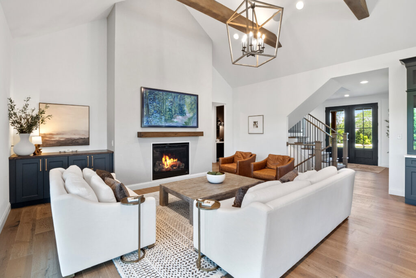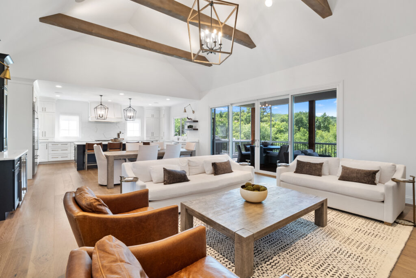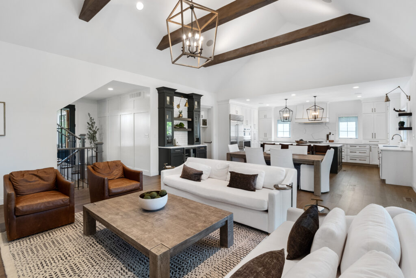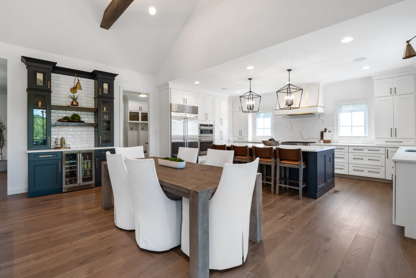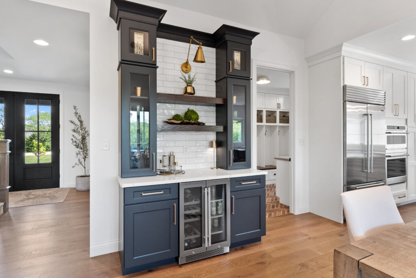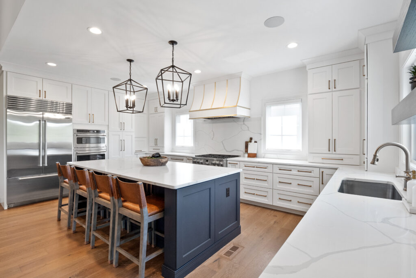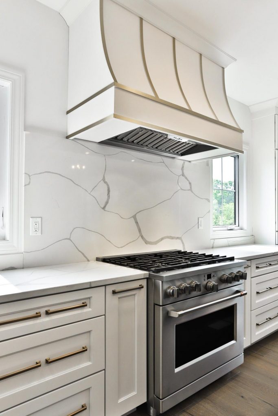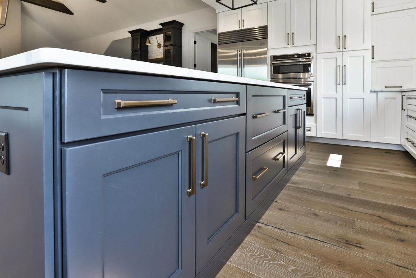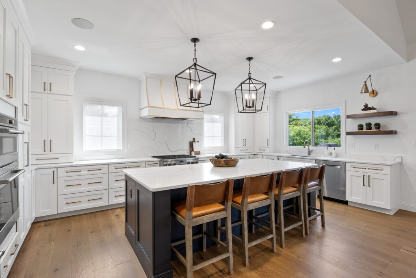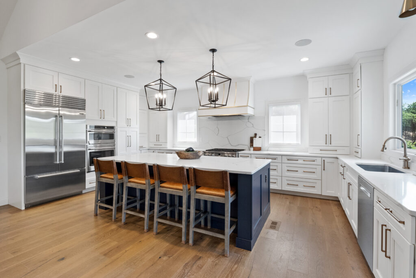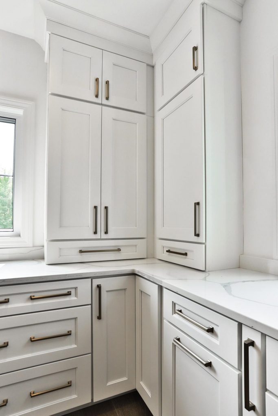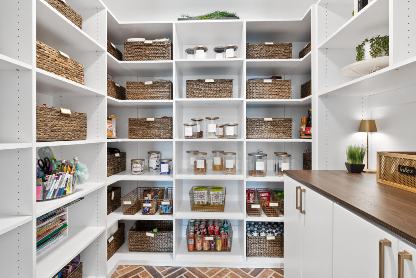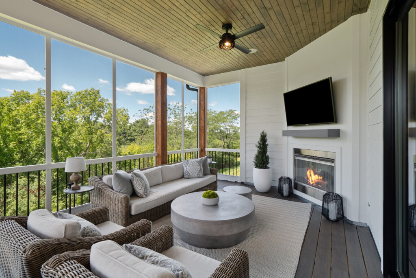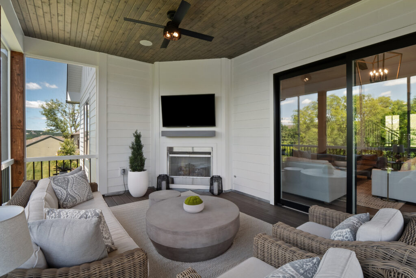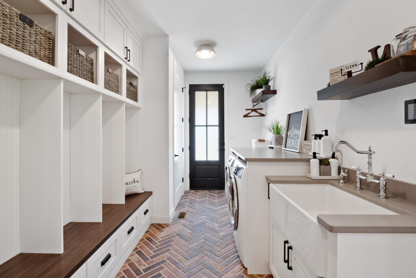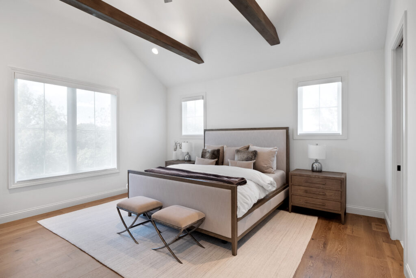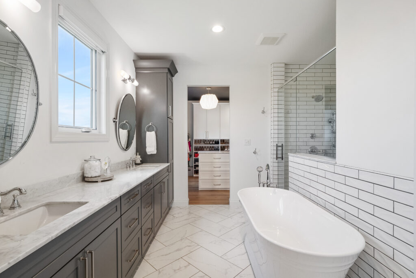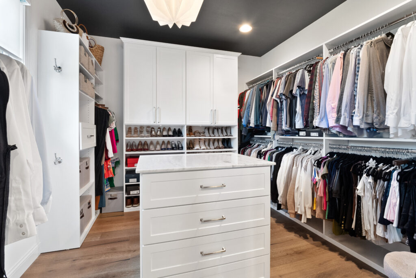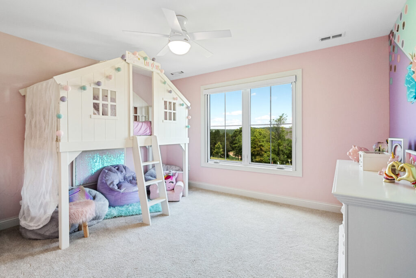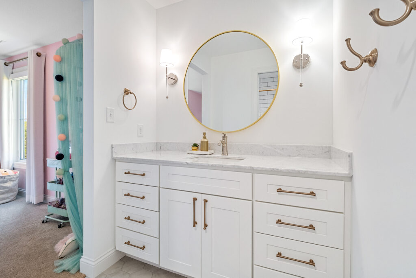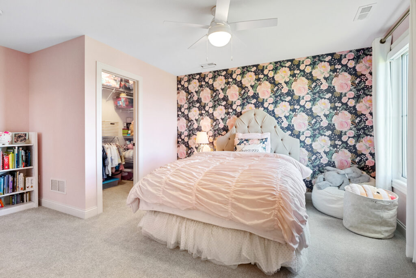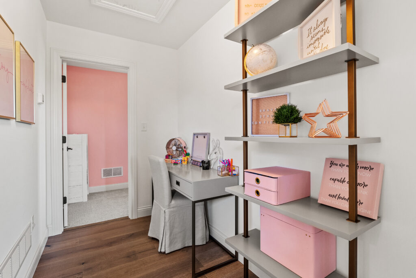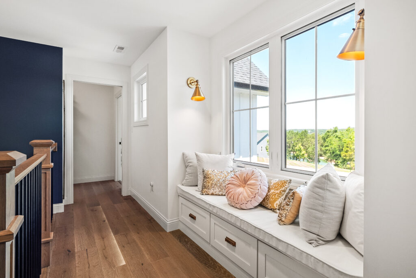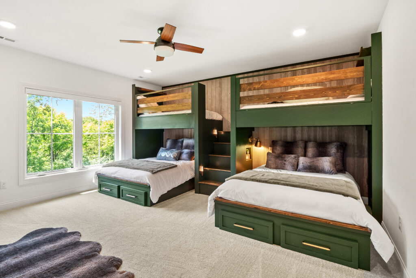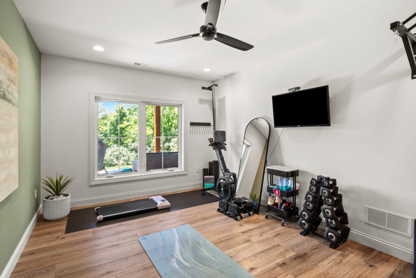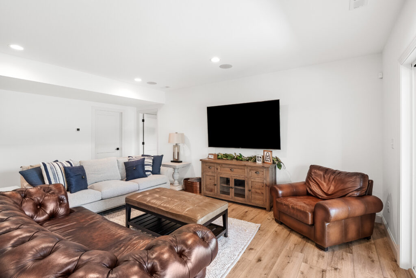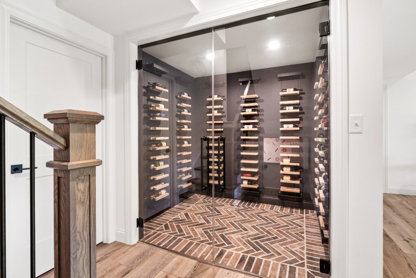Building a custom home is as rewarding as it is challenging, but add a global pandemic to the mix and you have a whole new set of challenges. The Hibbs Homes team had the tools and experience to make sure the Wolski Family's project kept moving despite the world stopping around them.
When the family got the word they were going to relocate to the St Louis area, they knew they wanted to make the most of the opportunity. After visiting, they fell in love with the trees and hills in the St Louis suburb of Eureka, MO. The next step was finding the best home builder to manage their project for them, and after meeting with Kim Hibbs, the pieces began coming together quickly for them.
Kim introduced the family to architect John Odom, and John's company JSO Services designed their 3,303 square foot home. This modern farmhouse-inspired design features seven bedrooms and six bathrooms with plenty of family spaces in between.
3,303 SQUARE FEET
7 BEDROOMS
4.5 BATHROOMS
BUILT-IN CUSTOM CABINETRY, HOME GYM, WINE CELLAR STORAGE, THREE SEASONS ROOM, CUSTOM CLOSET SYSTEMS
Exterior Selections & Design
The Wolskis leaned heavily on the ultra-popular modern farmhouse design aesthetic. The white James Hardie board and batten siding is paired with the modern farmhouse black awnings, gutters, and window frames. The bold black and white design is accented by twin cedar columns at the front and side entrances and a deep gray cultured stone hemming the bottom of the facade.
Selections & Design Inspiration
Inside, the home is awash with charming design elements that blend the casual comfort of the modern farmhouse with the polish of coastal prep. The front entry opens into a large, airy great room that overlooks the backyard and beautifully wooded lot.
The kitchen's custom cabinetry anchors one side of the great room with bright white floor to ceiling cabinetry that surrounds a bold navy central island. The countertops are made from a premium natural quartz which extends to a solid, full height backsplash behind the stove. These design elements are echoed in the dry bar that was built into the dining space that separates the family room area from the kitchen.
Throughout the home the homeowners have brought in several thoughtful organization systems, including appliance garages and more inside the cabinetry. In fact, Lindsey Wolski joined us on our home building and design podcast, The Art of Custom, to talk about organization along with Jennifer Williams owners of St Louis Closet Co. who designed and installed the home's custom closet systems.
Must-Haves for Their New Home Construction
The Wolskis are both young professionals who also have two young children. As they were designing their home, they were faced with the pandemic challenges of working and attending school from home. Designing and building a home in 2020 gave them the insights and opportunity to create a space that meets the new demands for our homes to provide privacy and productivity while balancing togetherness and connection.
To address the need for working and schooling from home, the Wolskis created two unique spaces that can only be described as post-pandemic genius. By adjusting the entrances for their children's bedrooms they were able to create a "jack-and-jill" space specifically for studying, which opens on either side into two private bedrooms.
Today's home office designs are not complete without considering the background for the many video calls we take daily. The Wolskis moved into temporary housing while completing construction of their home's design and to block out real-life used a faux Zoom background that became the inspiration for a board and batten wall topped with wood-tone tiles in a chevron pattern. A "Zoom Wall" is home "must-have" that began to pop up in 2021 and the Wolskis were able to add to their home as they worked with our in-house designer, Anna Entringer, to design their home.
In addition to the practical work and study spaces, the Wolski home has a few additional one-of-a-kind spaces that were meant for recreation. During construction, they opted to move forward with finishing the basement and included a room specifically for their rowing and cycling equipment as well as a bedroom with custom bunkbeds for family visits and sleepovers. The basement also features a beautifully designed wine storage room at the base of the stairs and a play area under the stairwell.
This beautiful home is among the first to feature so many unique pandemic-inspired design features - many of which are becoming staples in home design today. From Zoom Rooms to study spaces and everything in between, this custom designed home is a perfect example of the freedom to design and curate your dream home that you can only get when working with a truly custom home builder.
Are you ready to begin your dream home journey? Get the answers to your questions and find out how to get started by contacting our custom home building experts.

