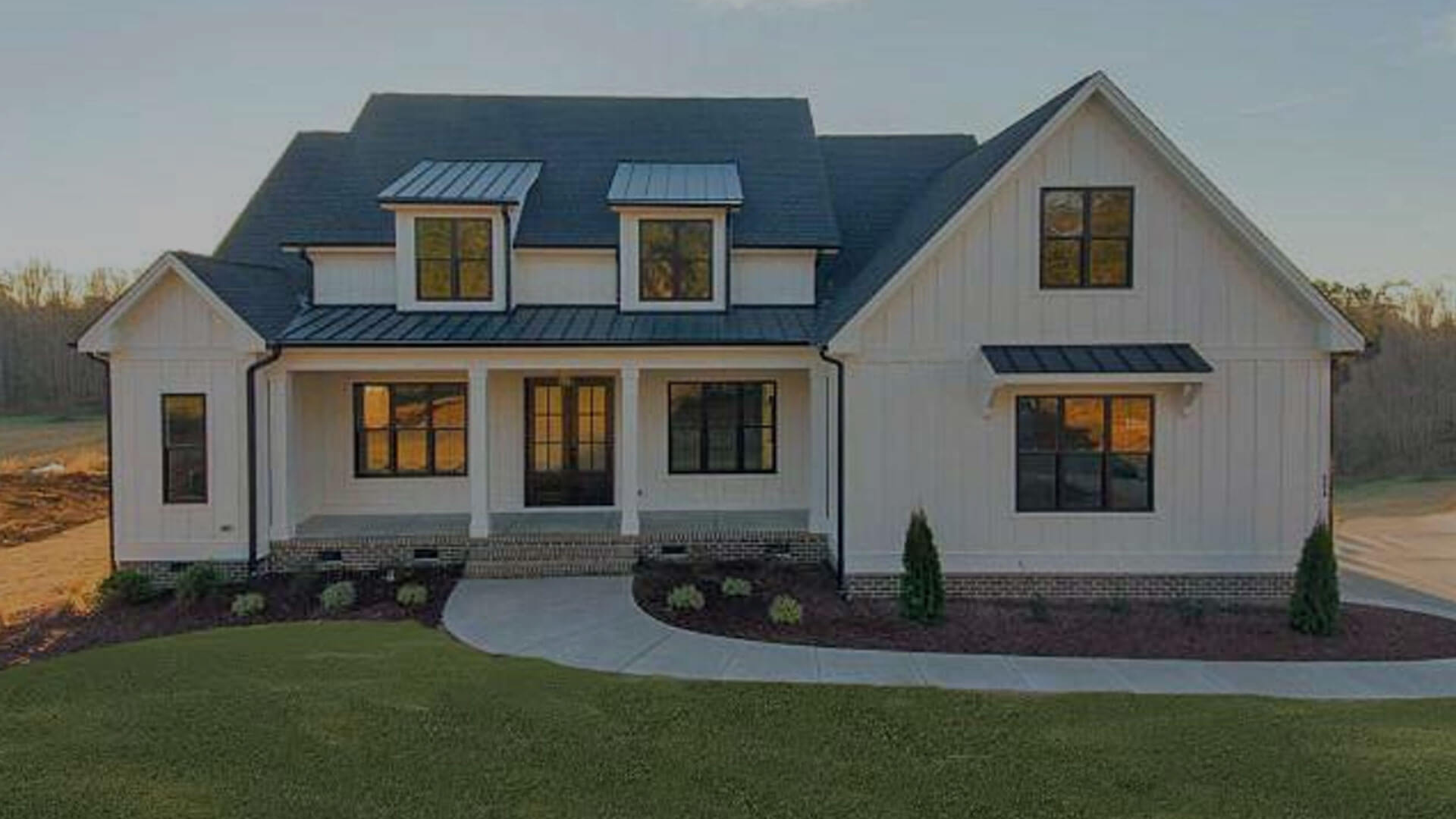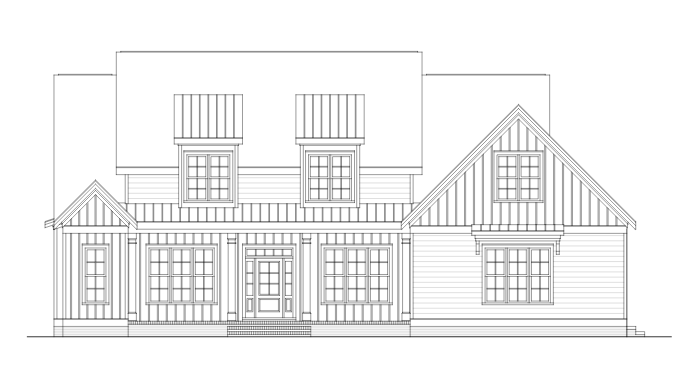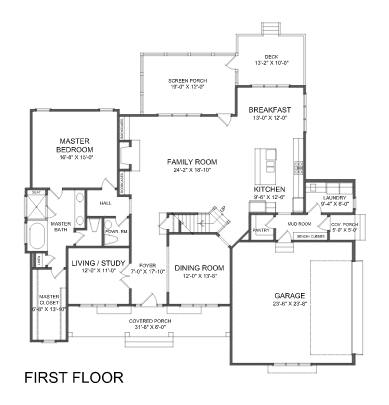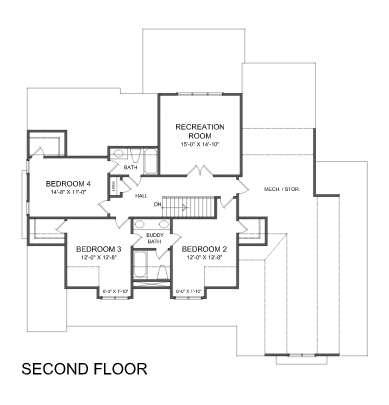Maplewood Modern Farmhouse
The Maplewood is a modern farmhouse-inspired floor plan that is fresh and sleek with vertical board and batten siding, plenty of black-framed windows, and two eye-catching gables.
The core of this family home is a large, open family room that flows into a breakfast area and a well-appointed kitchen.
Designed to be a forever home for aging-in-place, the main floor is home to the primary bedroom suite and laundry room.
The rear elevation of this floor plan also features a large screened-in porch and open deck for three seasons outdoor living.
Maplewood Modern Farmhouse Highlights
1.5 STORY
3,237 SQFT
4 BEDROOMS
3.5 BATHROOMS
2 CAR GARAGE
- Main Floor Primary Suite
- Bonus Flexible Space
- Formal Dining Room
- Main Floor Laundry
- Mudroom
- Open Concept Floor Plan
Request an Instant Estimate:
Maplewood Modern Farmhouse
Complete the form below to get an instant estimate to build a custom home similar to this floor plan.
Maplewood Modern Farmhouse Floor PLan & Elevations
Plan images are copyrighted by the original designer, and used with permission from our partners at Southern Home Designs.









