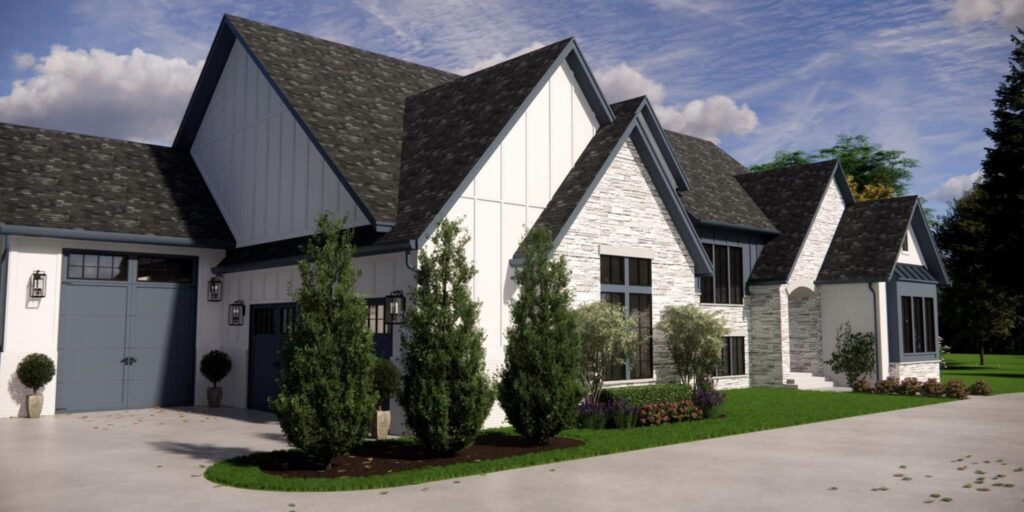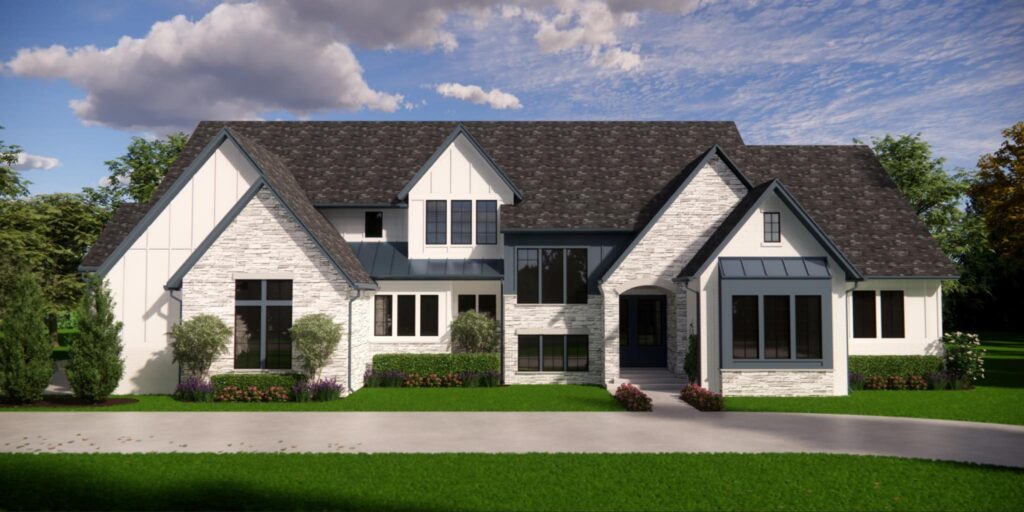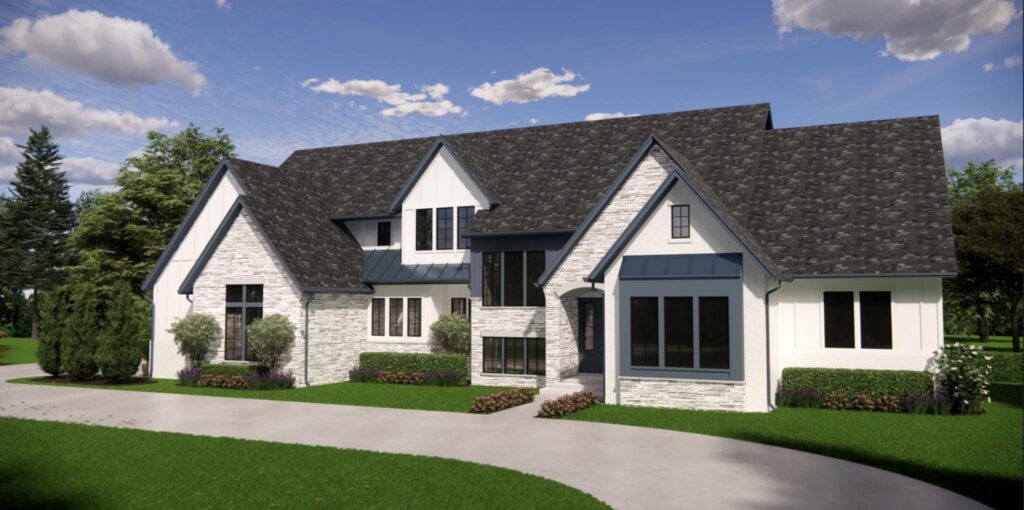With their first baby on the way, our clients were ready to finally put the shovel to dirt on a custom home they'd been envisioning for nearly four years. It was early 2021 when they first reached out to our team about building a custom home fit for their growing family & their love for adventure.
Working with St Louis architects, Srote & Co, our clients designed a dream home that puts everything they love at their fingertips. From a golf simulator in the basement to an RV garage equipped for all their needs, this home is the definition of cozy, bespoke luxury.
The clients are also at the helm of some of the area's most beloved eateries, so naturally their kitchen and outdoor cooking areas are going to be fit for a chef. The Wolf Appliances package in the kitchen include a vacuum seal drawer, ice machine, among other lux products.
Outside is going to boast a fantastic living space. The lanai will include stained tongue and groove ceiling and a motorized screen system. An outdoor kitchen will include a grill with rotisserie, griddle plate, and side burner.
As lovers of the great outdoors, this home's design also includes a custom garage for a recreational vehicle, dog wash station, and a golf simulator so they can keep their game up no matter the weather.
Construction on the Ladue Modern Craftsman Project began in May 2024.
5,855 SQUARE FEET (w/LOWER LEVEL)
5 BEDROOMS
5.5 BATHROOMS
LOWER LEVEL SAUNA
GOLF SIMULATOR
SAFE ROOM
MEDIA ROOM
MAIN FLOOR OWNER'S SUITE
OPEN AIR PATIO
LANAI WITH RETRACTABLE SCREENS



