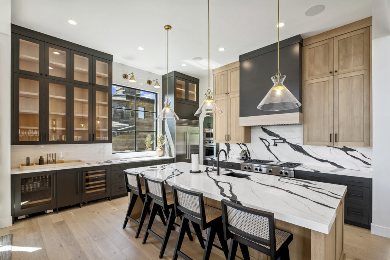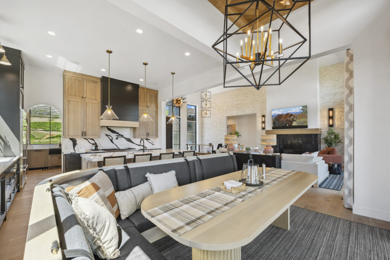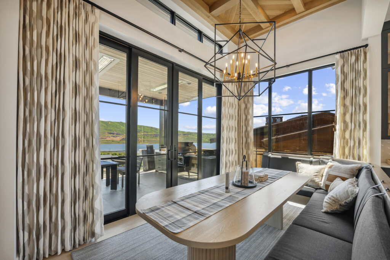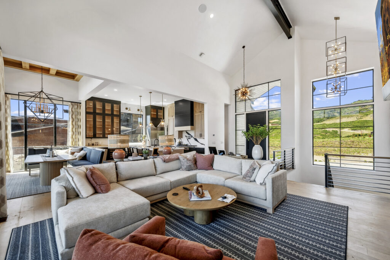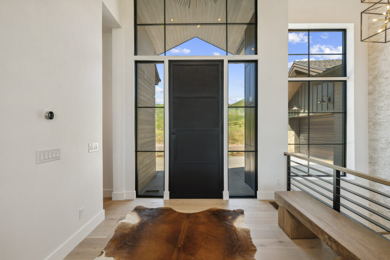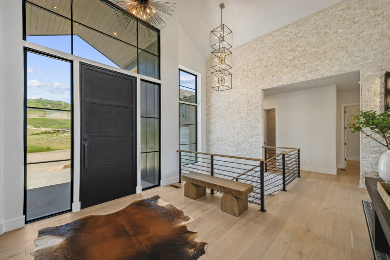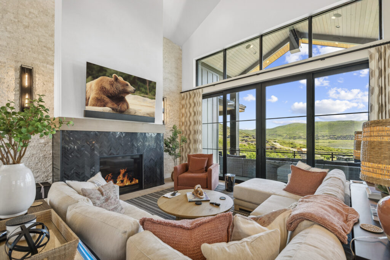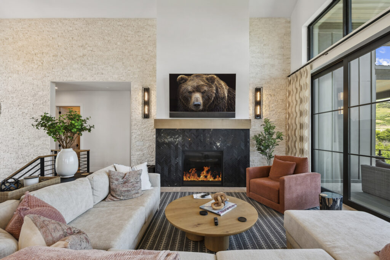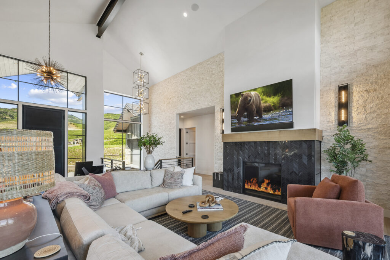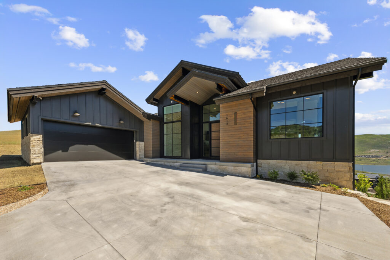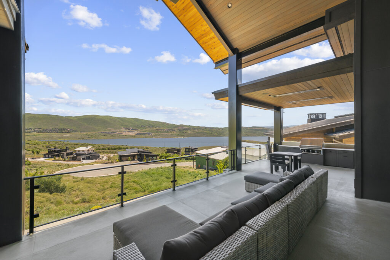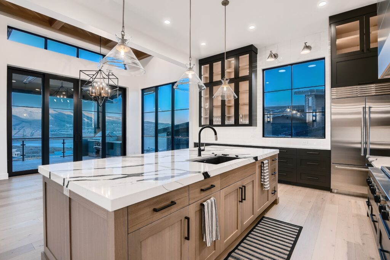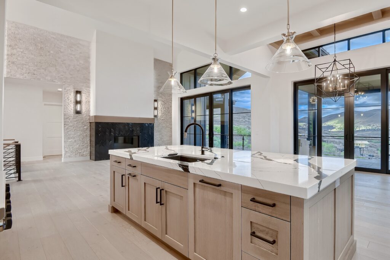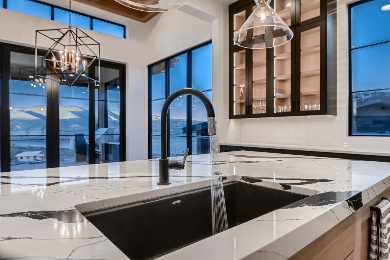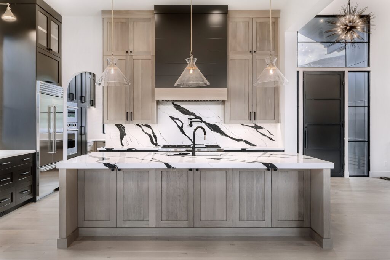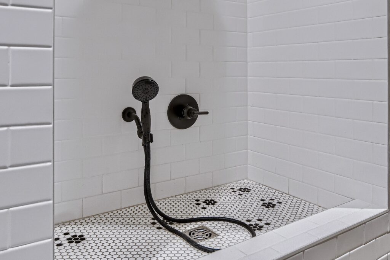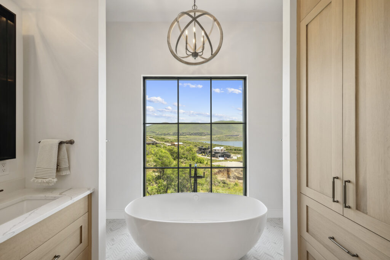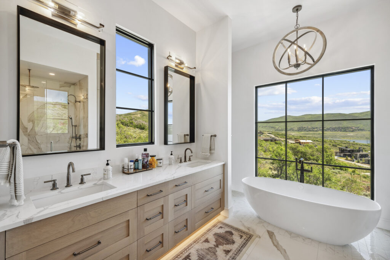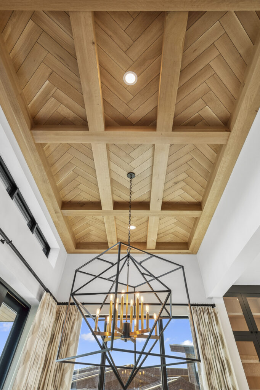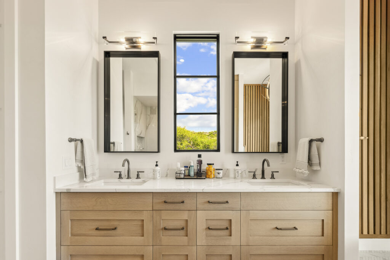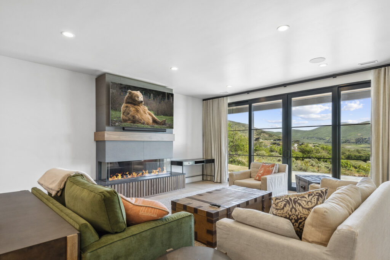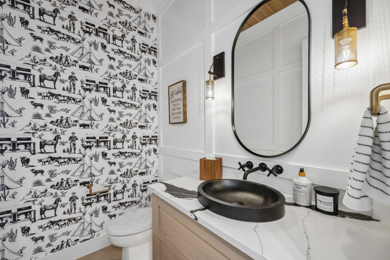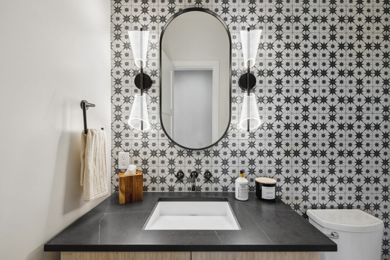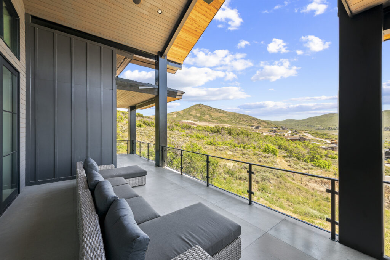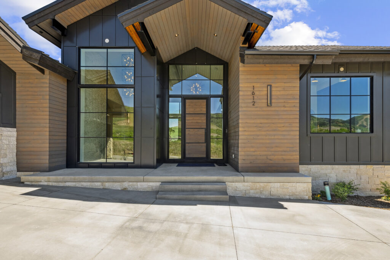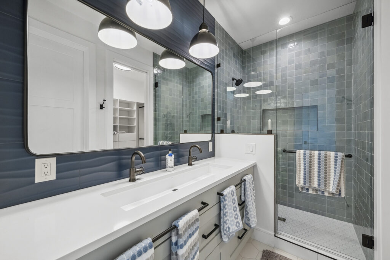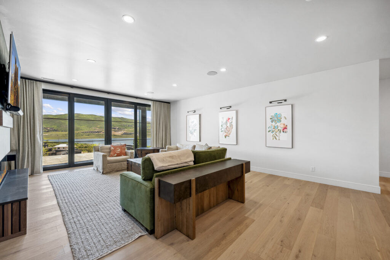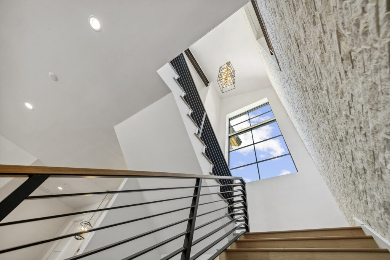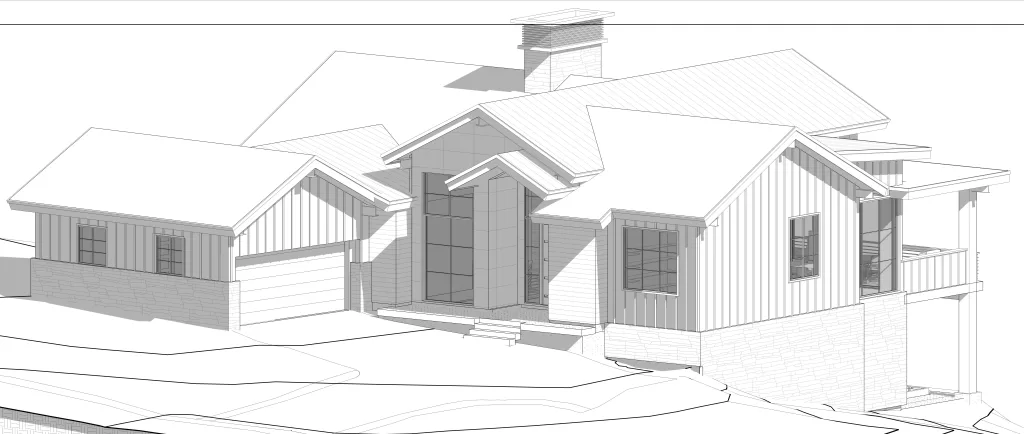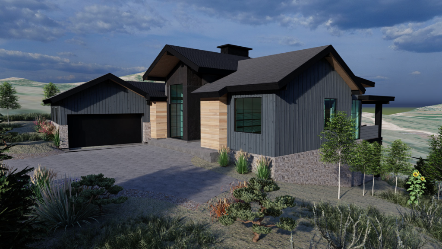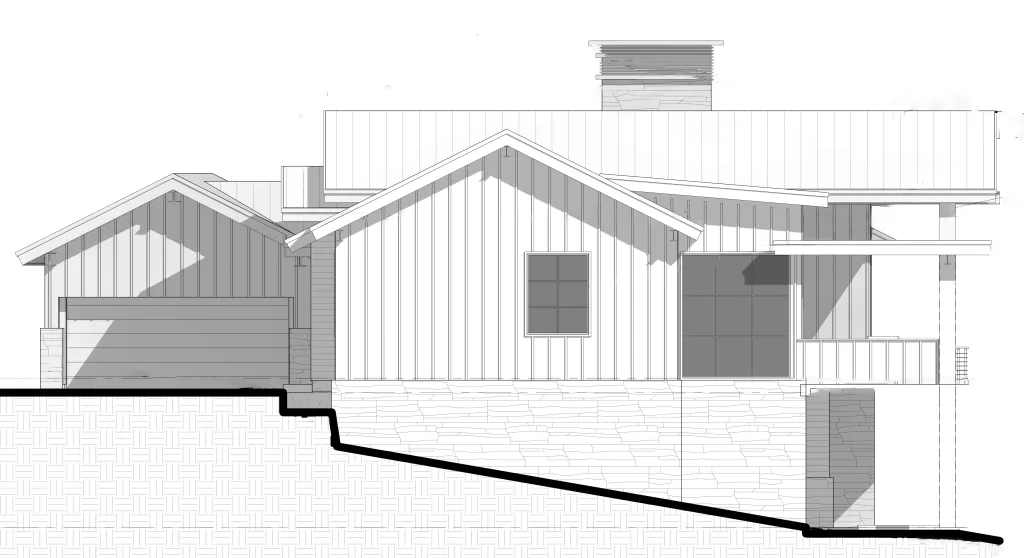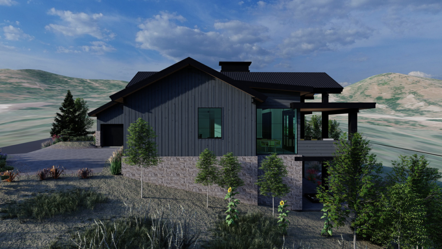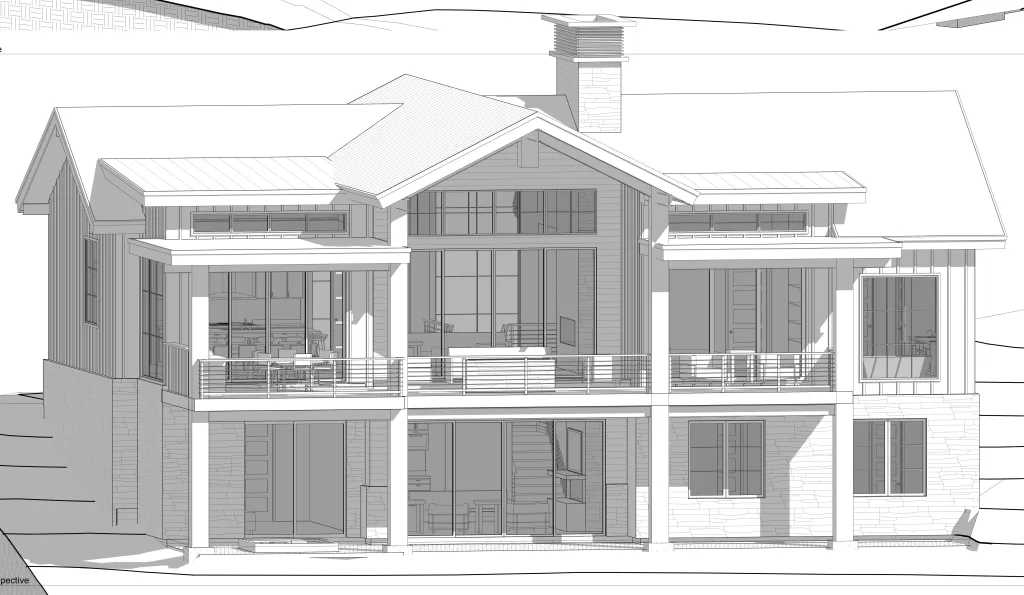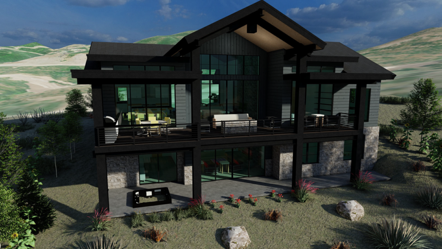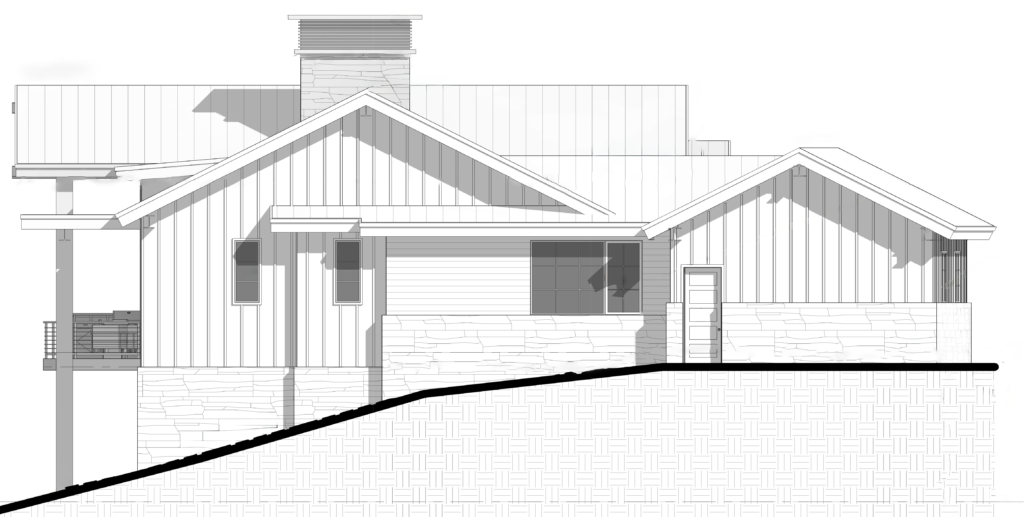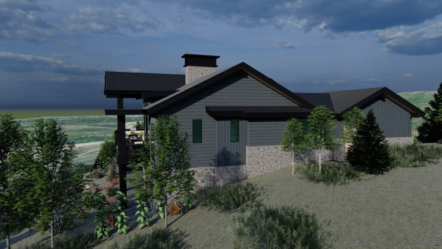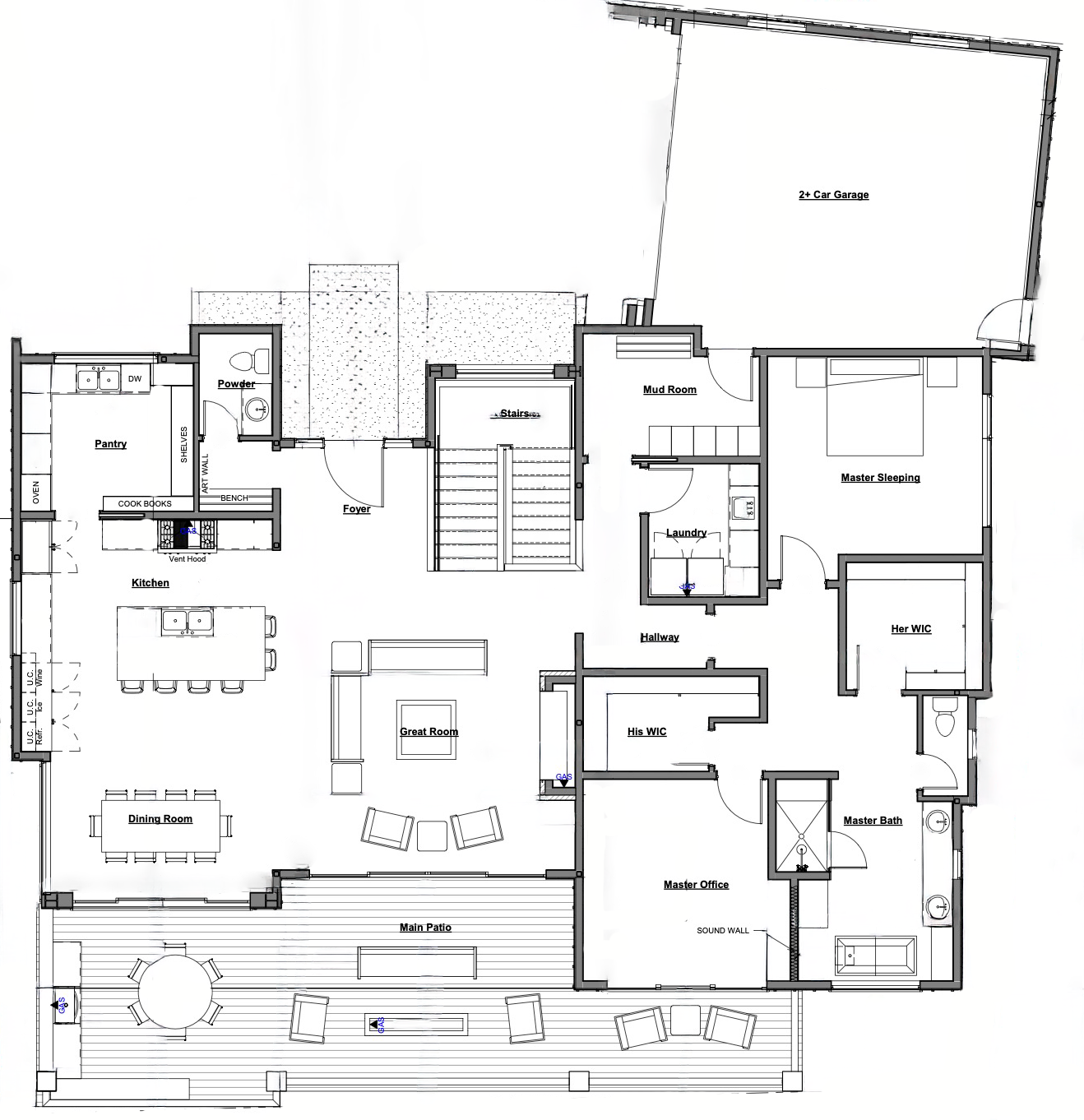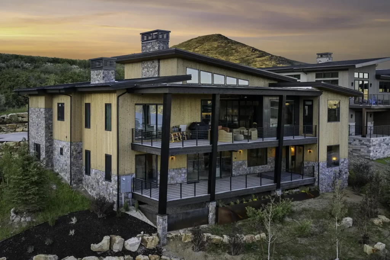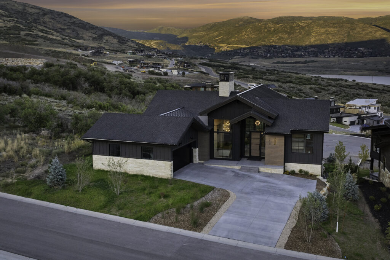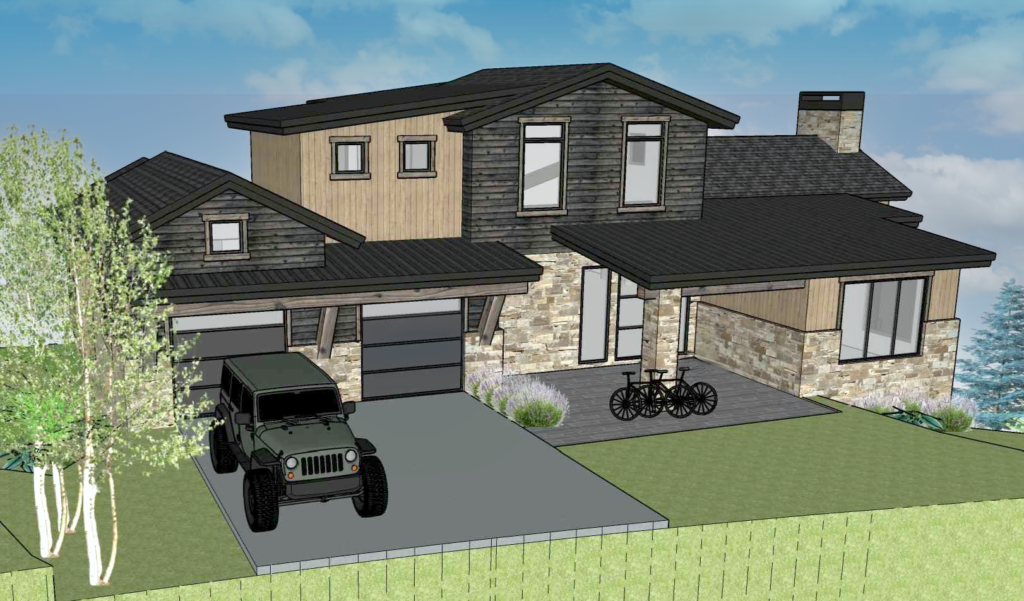Situated on a prime lot overlooking the Jordanelle Reservoir and at the base of Deer Valley Resort, this spacious family-centric home design is primed for spending time together and making lasting memories against a gorgeous Wasatch backdrop.
This home was featured in the Winter/Spring 2025 issue of Western Home Journal Magazine. Read more about the design process here:
This dream home was built as a retirement retreat by clients who fell in love with the Park City area and decided they wanted to spend their post-career lives there. Their primary design goal was to create a welcoming place for their children and friends to visit.
Our client and her designer joined our podcast in season six to discuss her experience building her dream home to retire in from from another state. Listen now to get tips and hear their journey.
FEATURES + DETAILS
Both levels of this luxury mountain home have breathtaking mountain views overlooking the Jordanelle Reservoir. Expanses of glass and sliders frame the view in the gathering spaces inside, and the home's full-length patios are designed to be used in a variety of weather conditions.
A roomy, custom bunk bedroom and family gathering space highlight the lower level. And tucked in the corner of the cozy family room is a built in popcorn bar ready for family movie nights.
The primary bedroom suite is the only bedroom on the main-level, offering plenty of privacy and access to the expansive main-level outdoor living space. The bedroom also adjoins to a private office that can only be accessed through the bedroom suite.
Adjacent to the kitchen is a full butler's prep pantry with a sink, dishwasher, and oven. The oversized island has seating for six while the adjacent dining room overlooks the mountains for larger meals and gathering.
5,381 SQUARE FEET
6 BEDROOMS
7 BATHROOMS
- Blackened Steel Panel Cladding
- Natural Cedar Soffit + Siding
- Powder Coated Steel Post + Rails
- Covered Porches
- 11' Foundation Pour
- Vaulted Great Room Ceiling
- Outdoor Kitchen
- Outdoor Spa
- Stone Fire Pit
- Floor-to-Ceiling Stacked Stone Fireplace
- Dark sky Compliant Lighting
- Lower + Main Level Laundry
- Lower Level Kitchenette
- Prep Pantry in Kitchen
SEE INSIDE THIS FAMILY FRIENDLY SKYRIDGE RETREAT
Renderings of Family-Friendly Home in SkyRidge Park City
Custom Family-Friendly Floor Plan
About SkyRidge Park City
SkyRidge is one of Park City's newest luxury mountain communities. Offering four-season recreation and easy access to world class skiing, hiking trails, equestrian trails, golf, private access to Deer Valley, residents are always just steps away from their next adventure.
Hibbs Luxury Homes is a preferred home builder for SkyRidge Park City.
Explore Other Projects in SkyRidge by Hibbs Luxury Homes
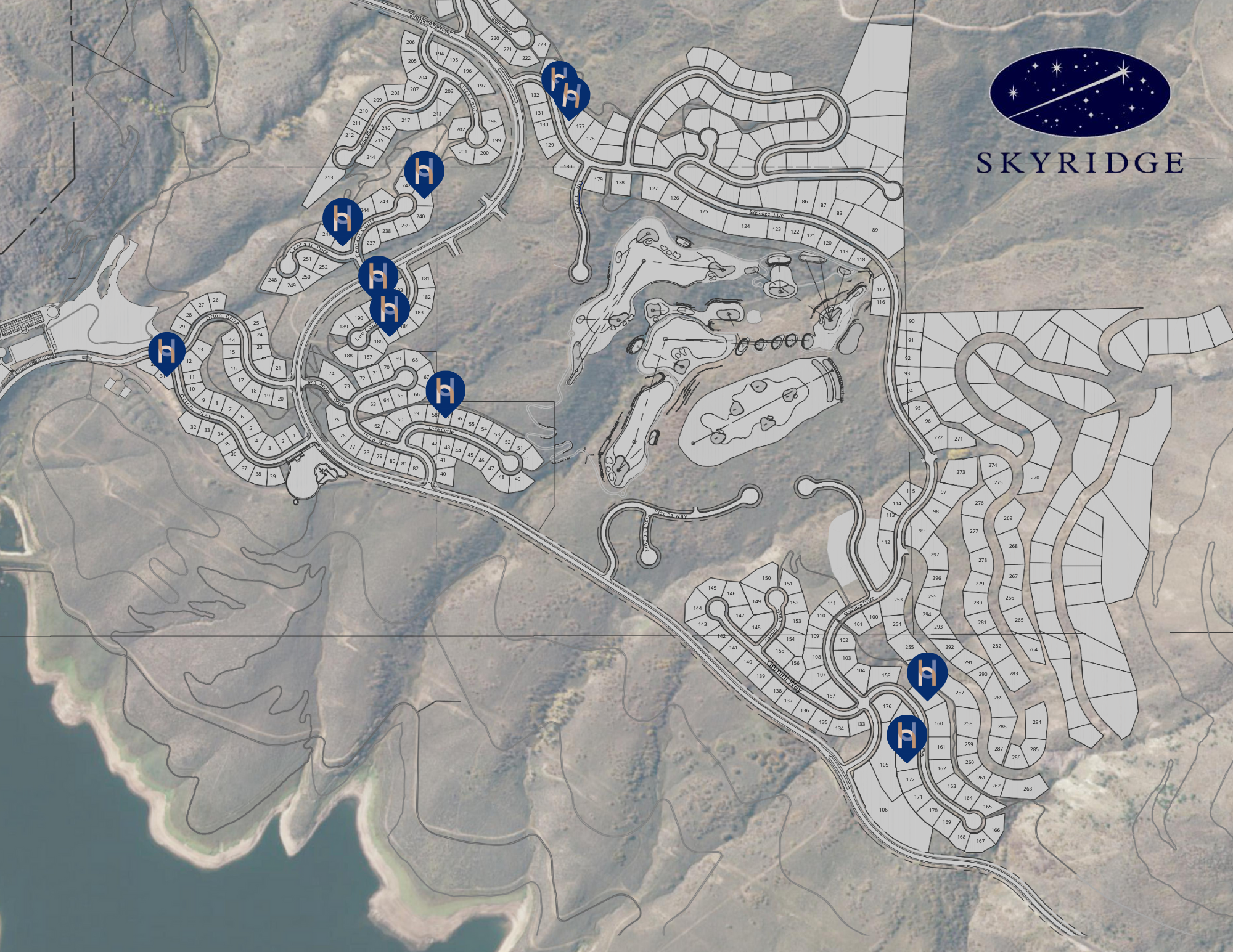
SkyRidge Lot 85
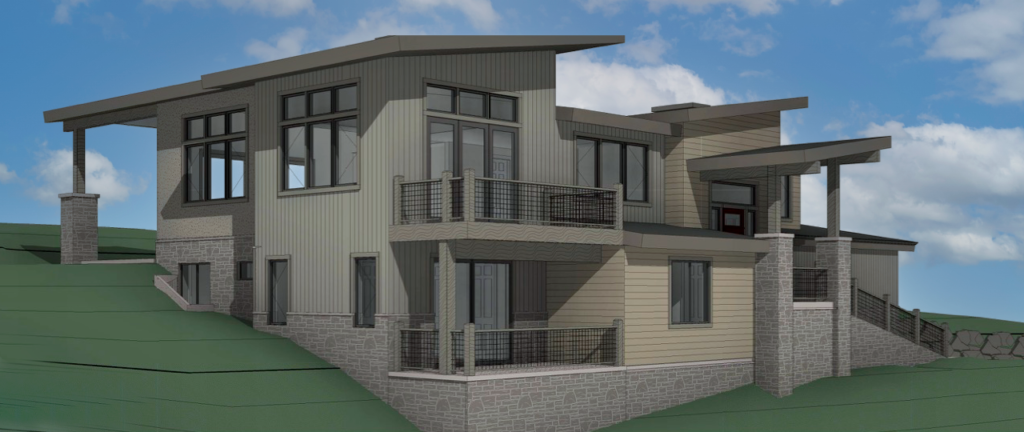
3,407 SQFT
4 Bedrooms
4 Bathrooms
SkyRidge Lot 241
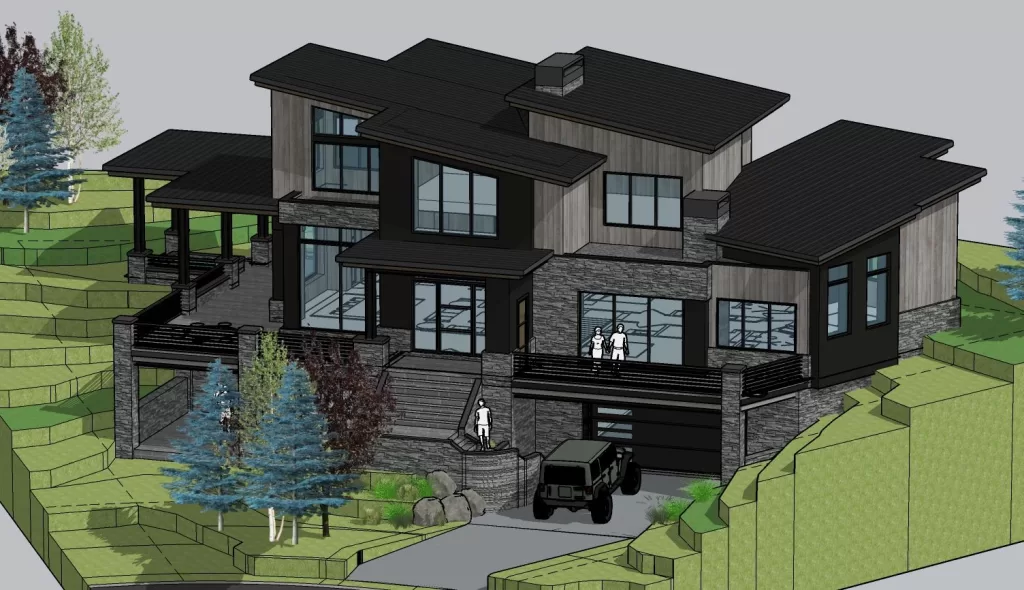
4,474 SQFT
4 Bedrooms
3.5 Bathrooms
SkyRidge Lot 246
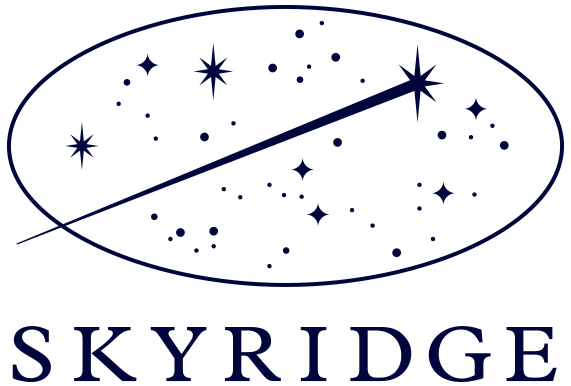
Coming Soon
SkyRidge Lot 192
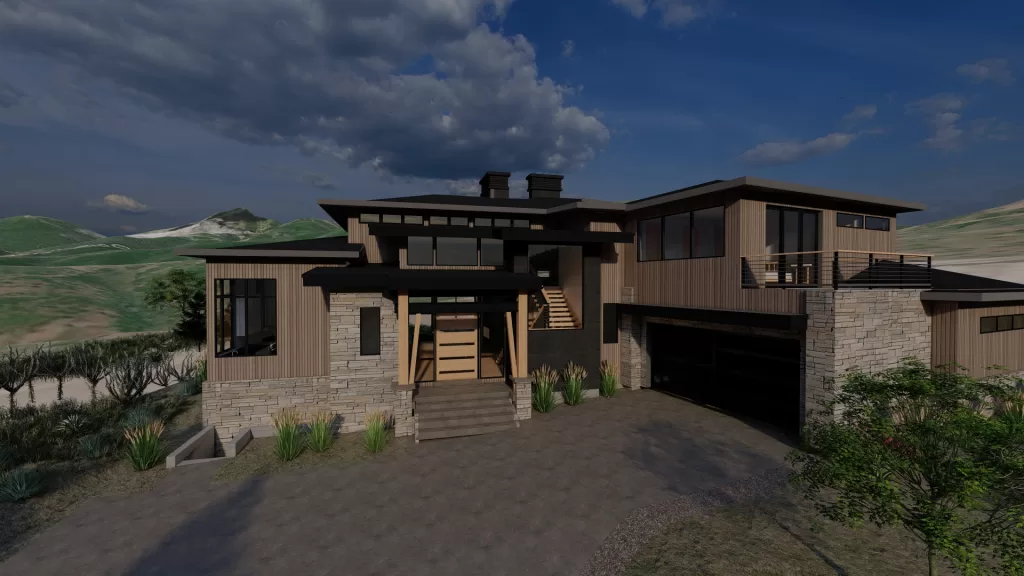
3,383 SQFT
3 Bedrooms
3 Bathrooms
SkyRidge Lot 31
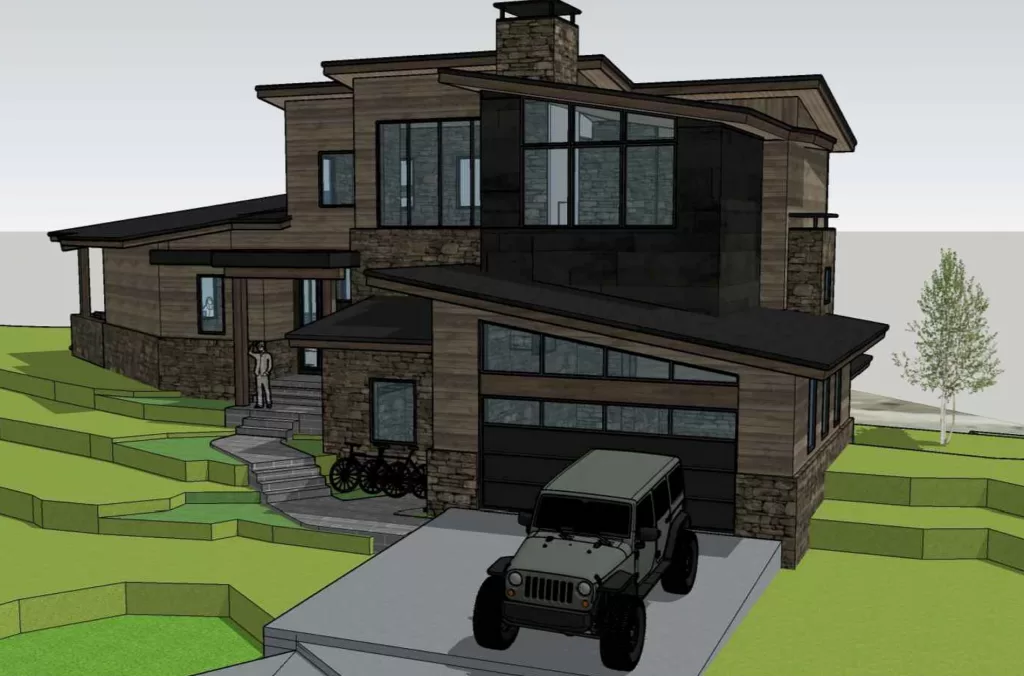
4,374 SQFT
4 Bedrooms
4.5 Bathrooms
SkyRidge Lot 57

Coming Soon
SkyRidge Lot 159
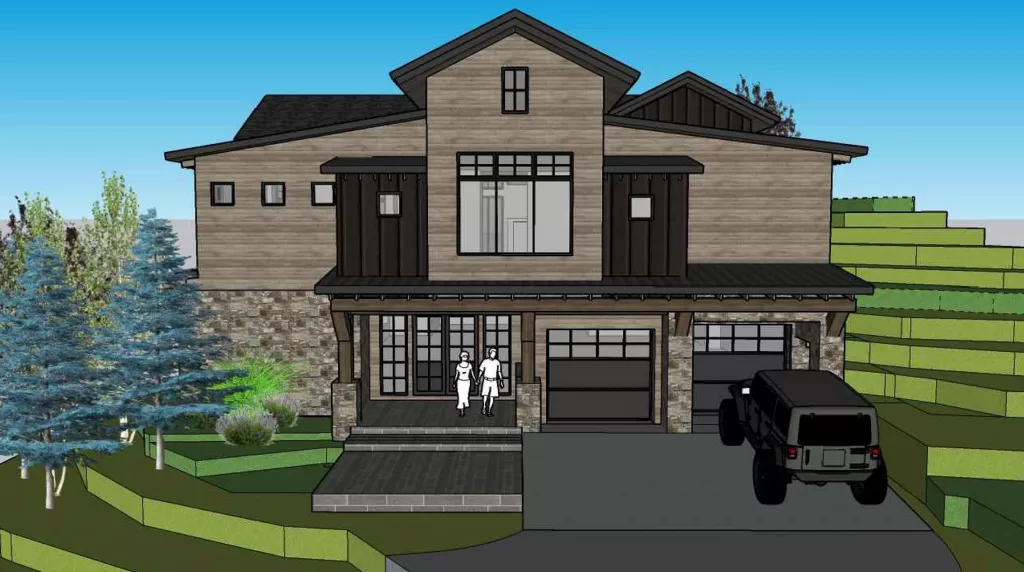
3,819 SQFT
5 Bedrooms
5.5 Bathrooms



