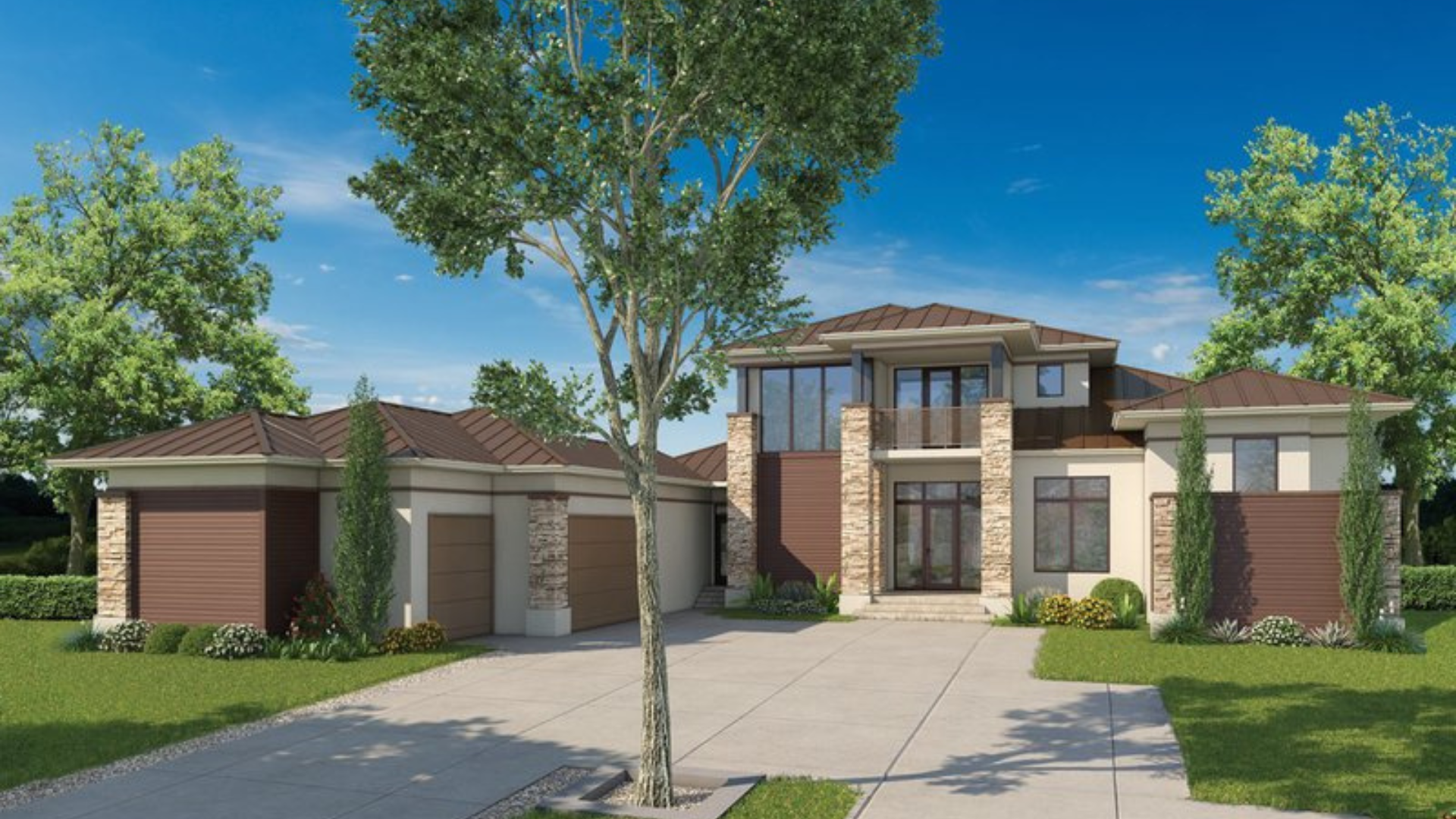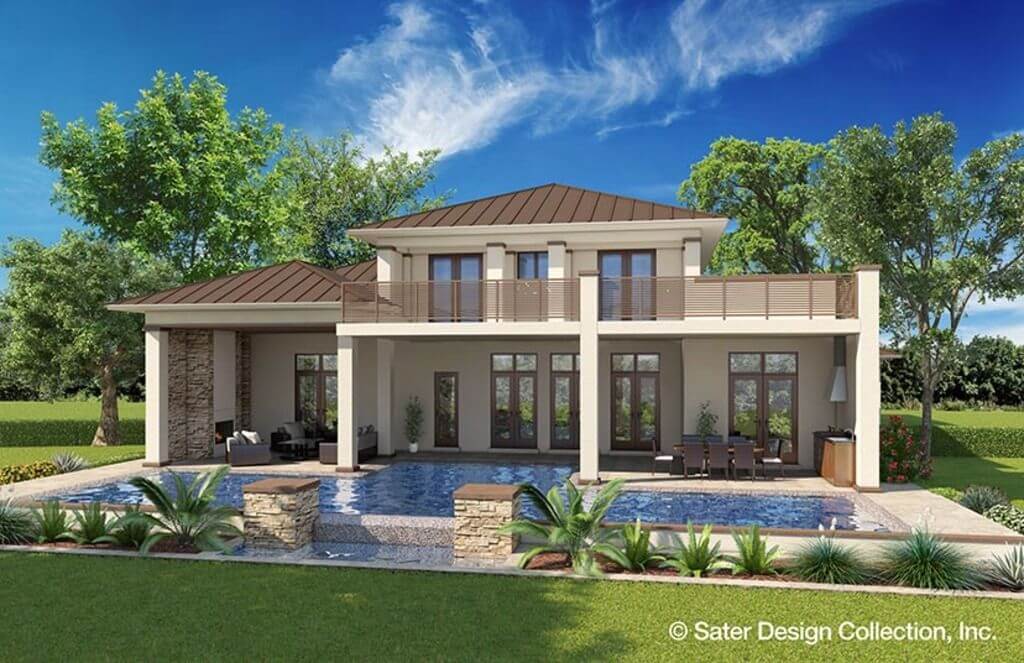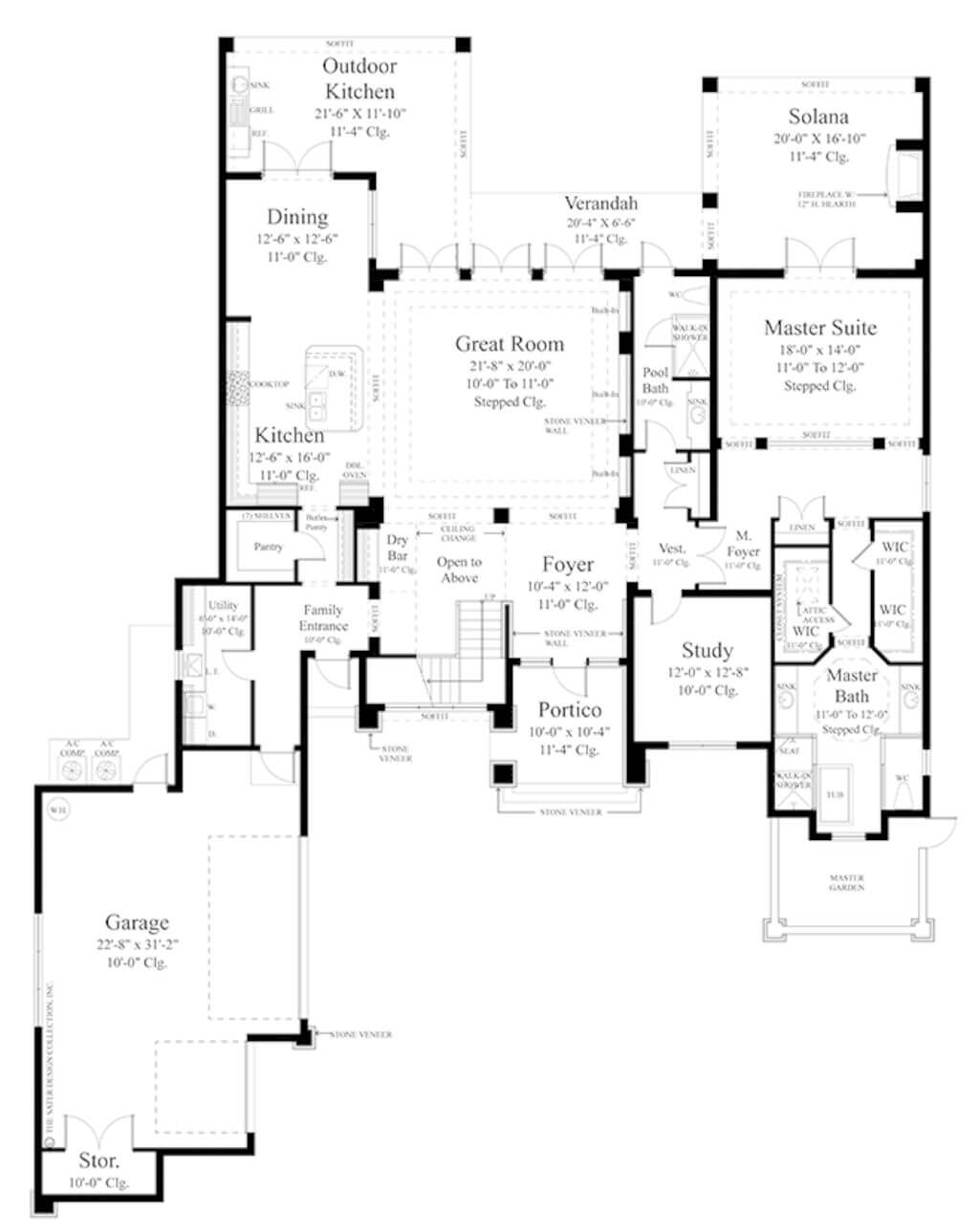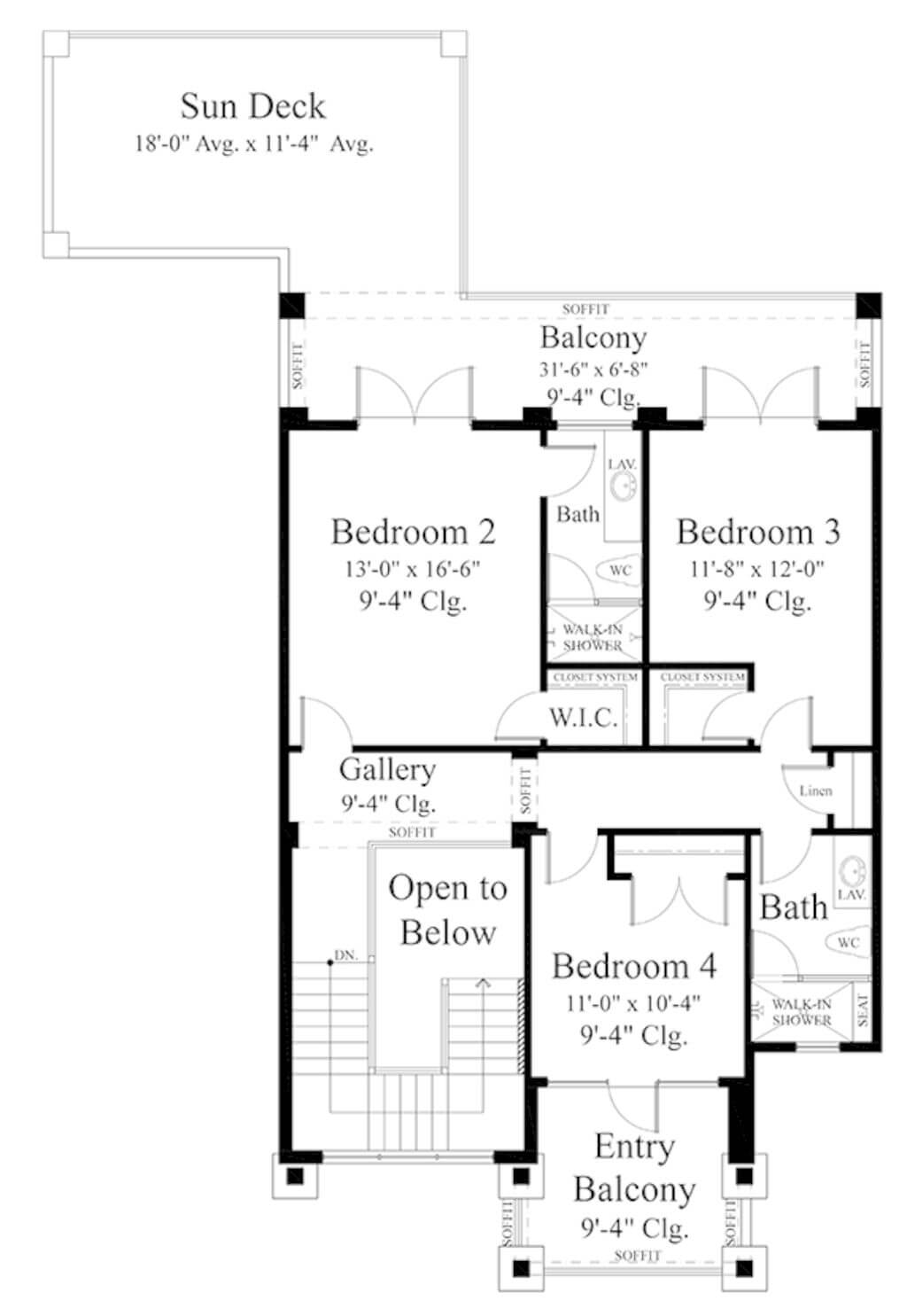This Modern Mountain style home features a standing seam metal hipped roof with stone, wood cladding, and stucco accents on the exterior.
The interior is designed with ample windows and loads of natural light, and the home's orientation and floor plan can be customized to make the most of the lot topography and views.
The main floor features an airy open concept, while the second story offers plenty of privacy for sleeping quarters. The main floor primary bedroom suite is ideal for a legacy home that is suitable for all ages and stages.
Deer Valley Mountain Highlights
1.5 STORY
3,708 SQFT
4 BEDROOMS
4 BATHROOMS
3 CAR GARAGE
- Open Concept Floor Plan
- Study
- Main-Floor Primary Bedroom Suite
- Veranda
- Pool with Pool Facilities
- Outdoor Kitchen
- Upper & Main Level Outdoor Living
Request an Instant Estimate:
Deer Valley Mountain
Complete the form below to get an instant estimate to build a custom home similar to this floor plan.
Deer Valley Mountain Floor Plan & Elevations
Plan images are copyrighted by the original designer, and used with permission from our partners at DreamHomeSource.com









