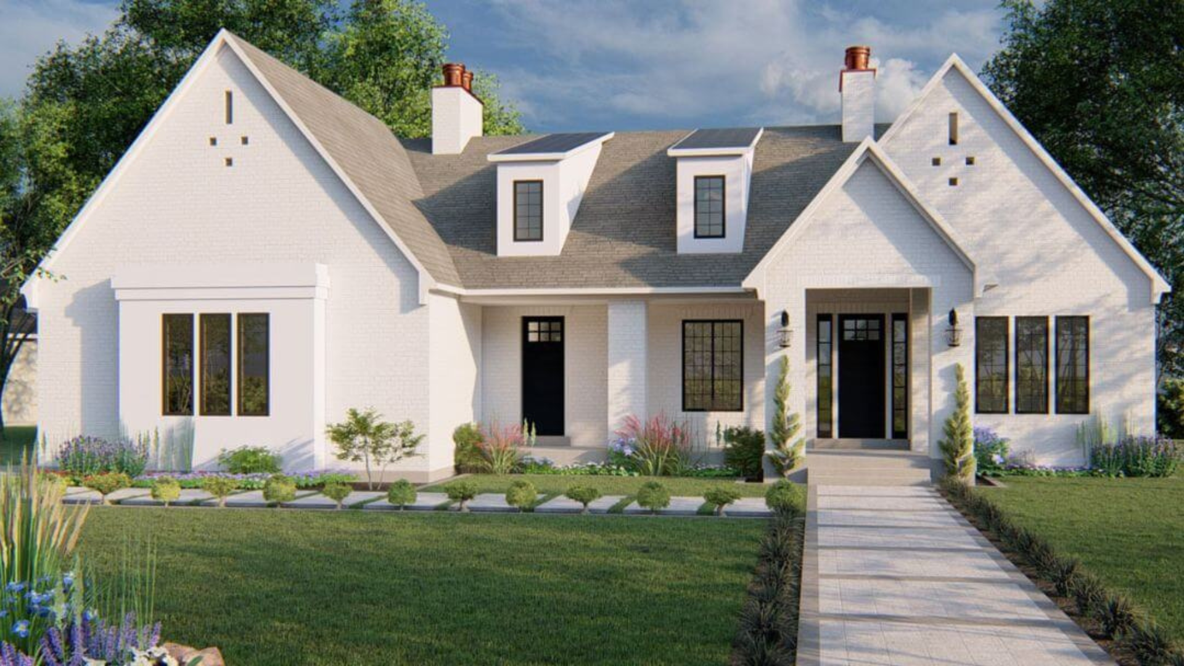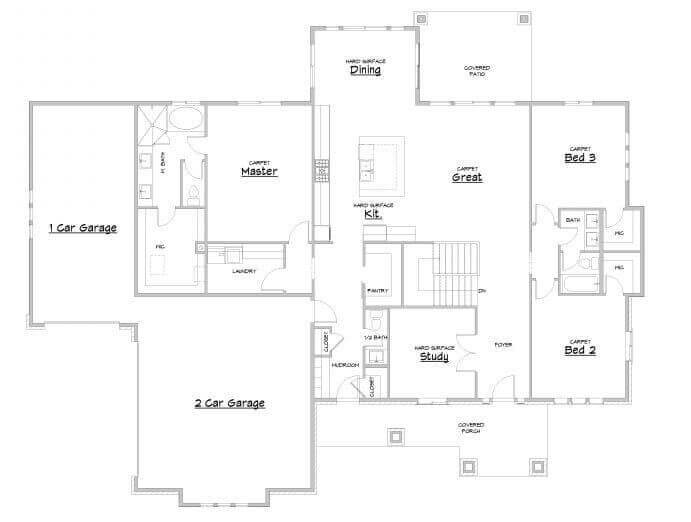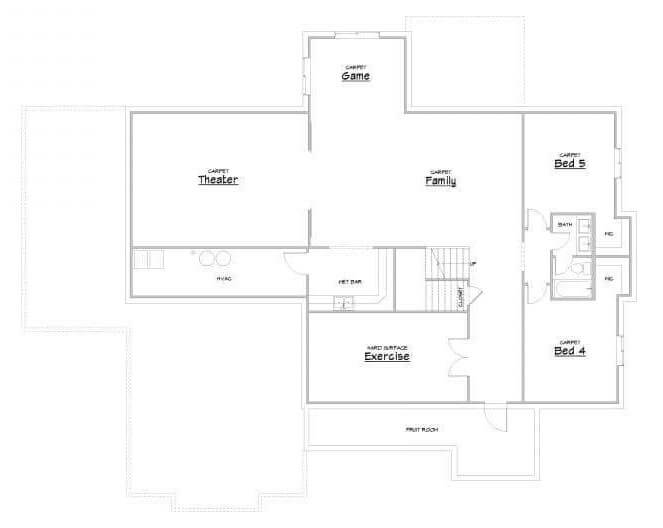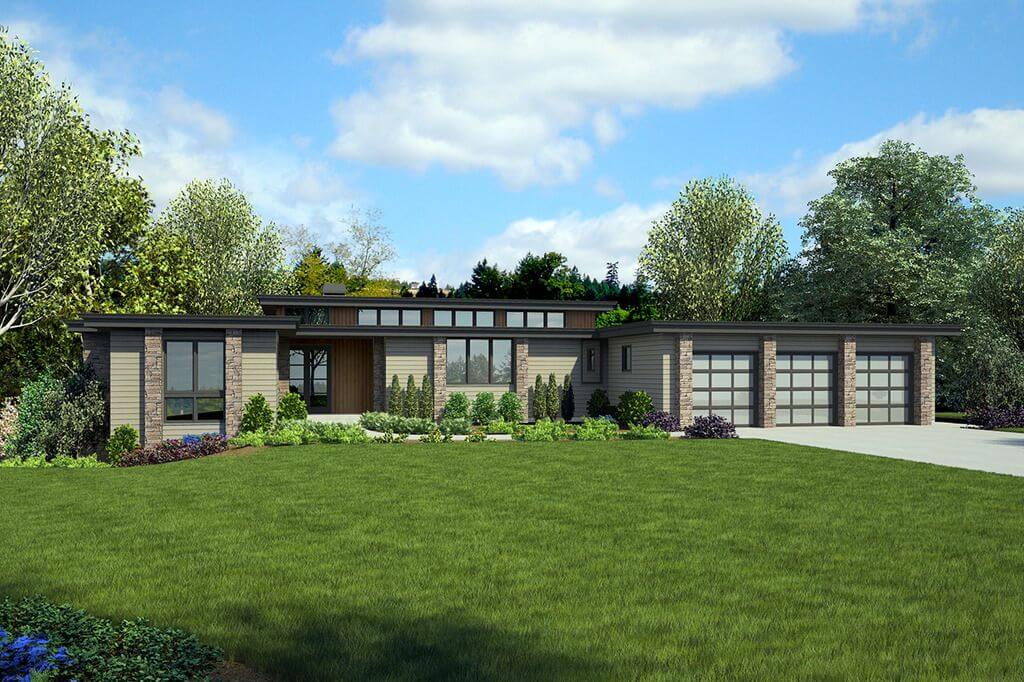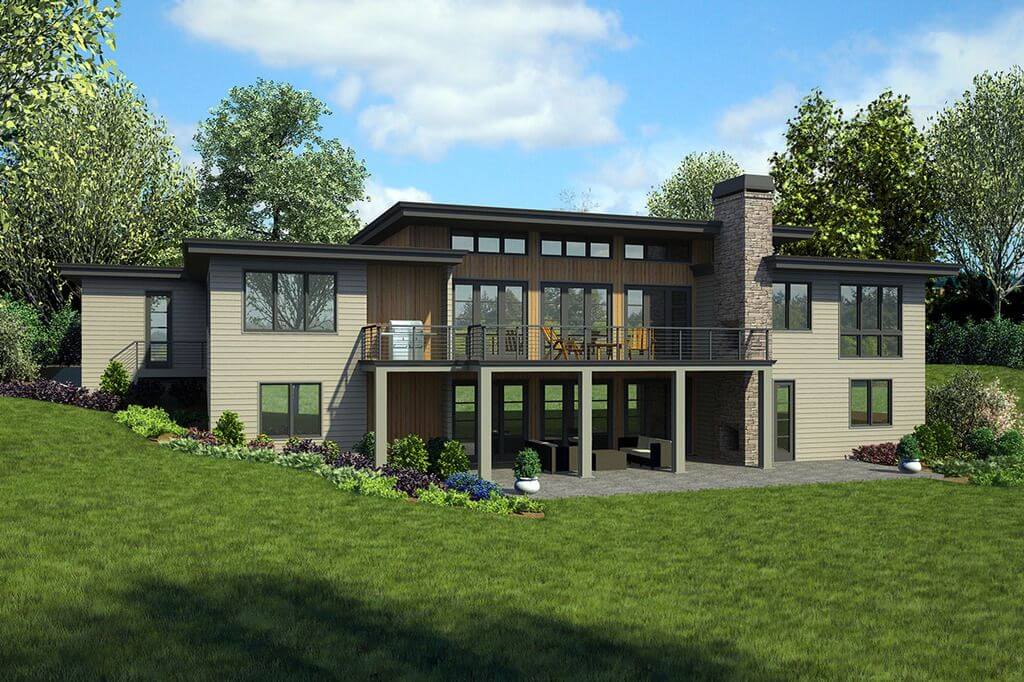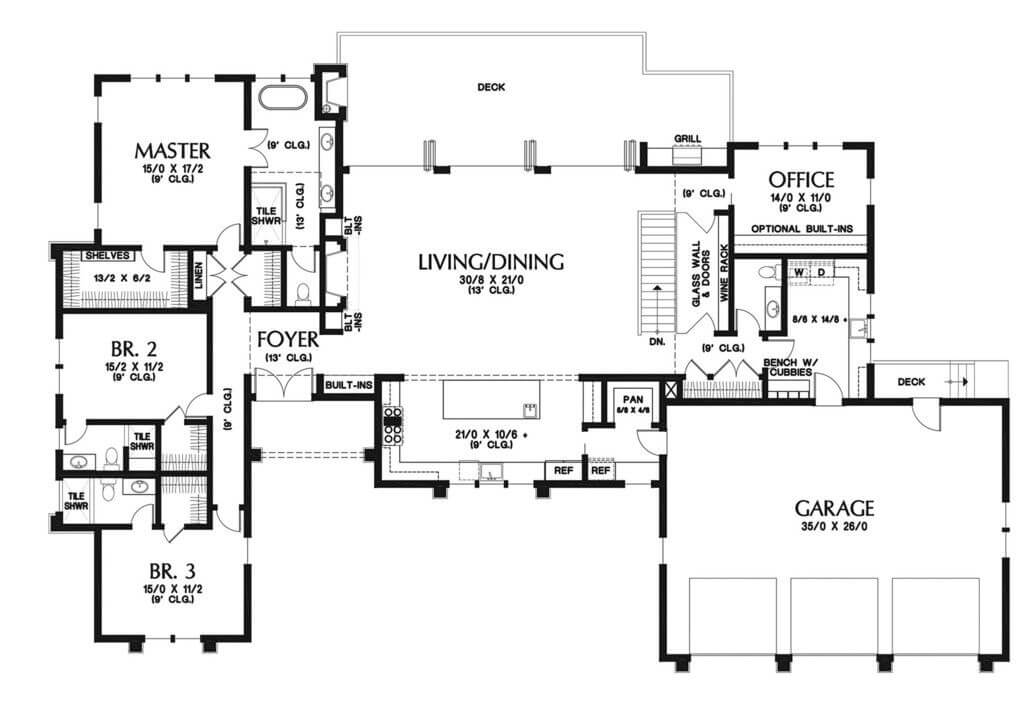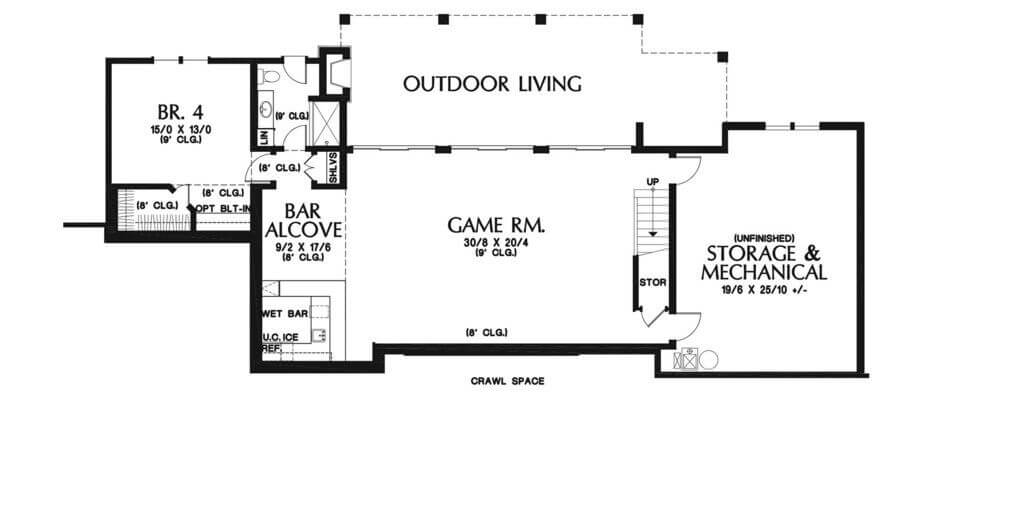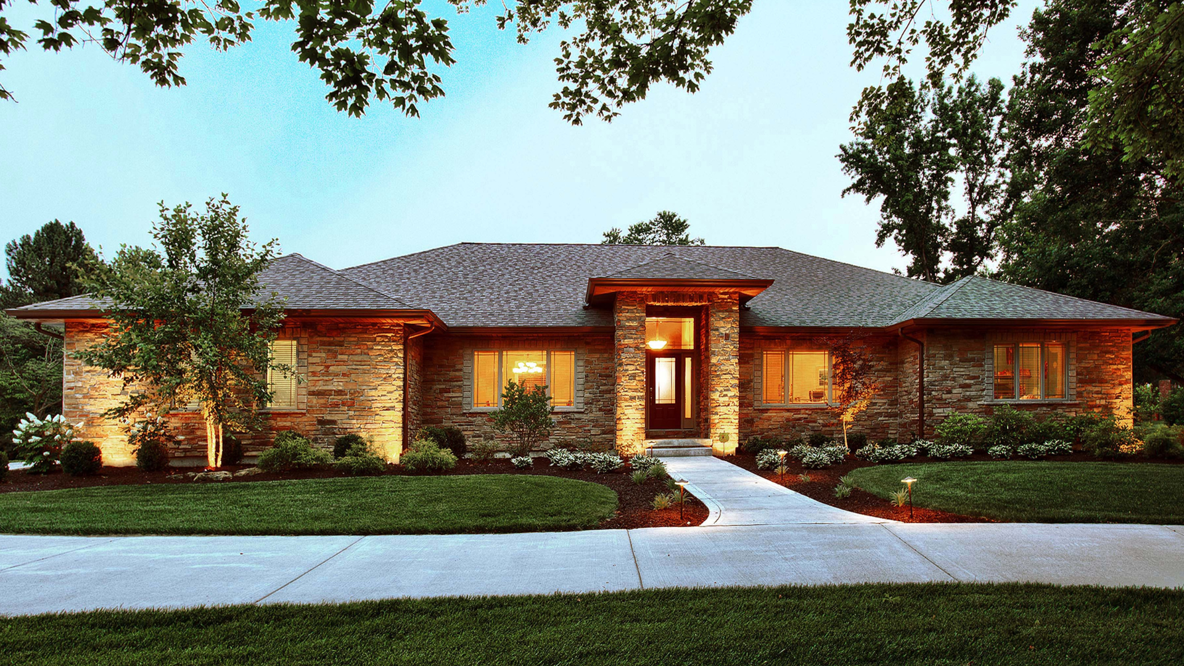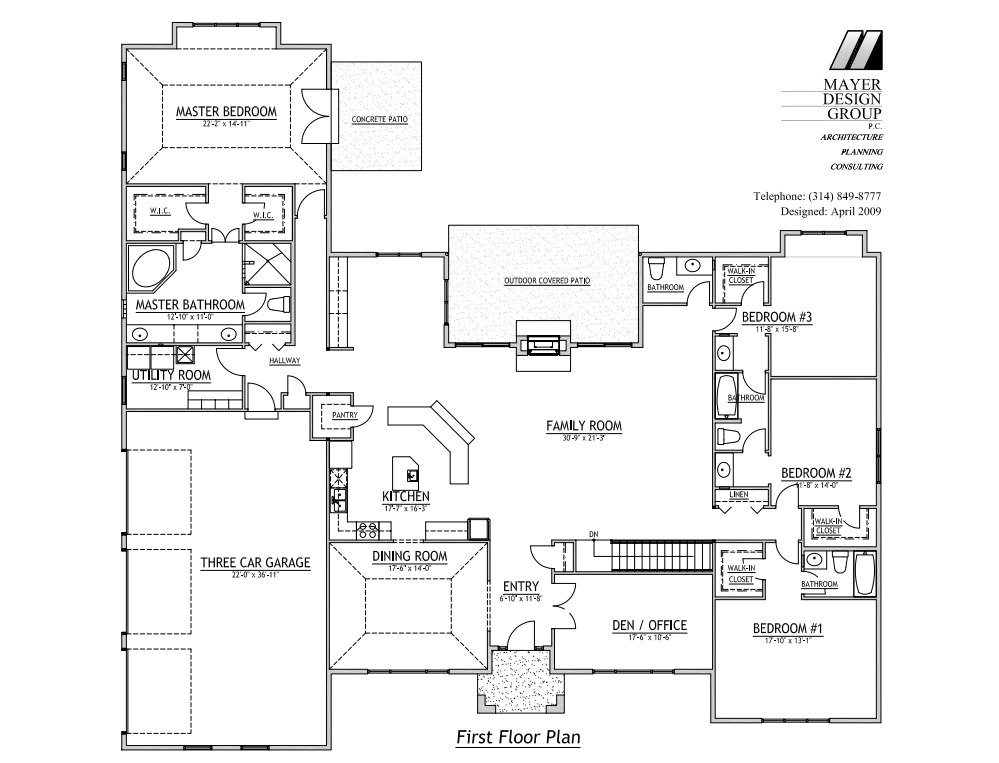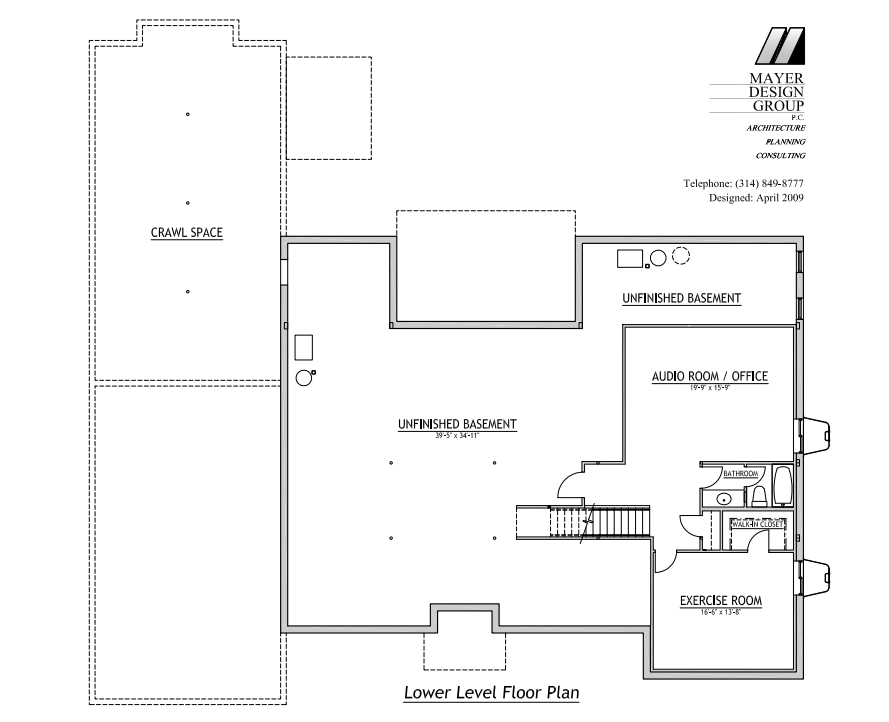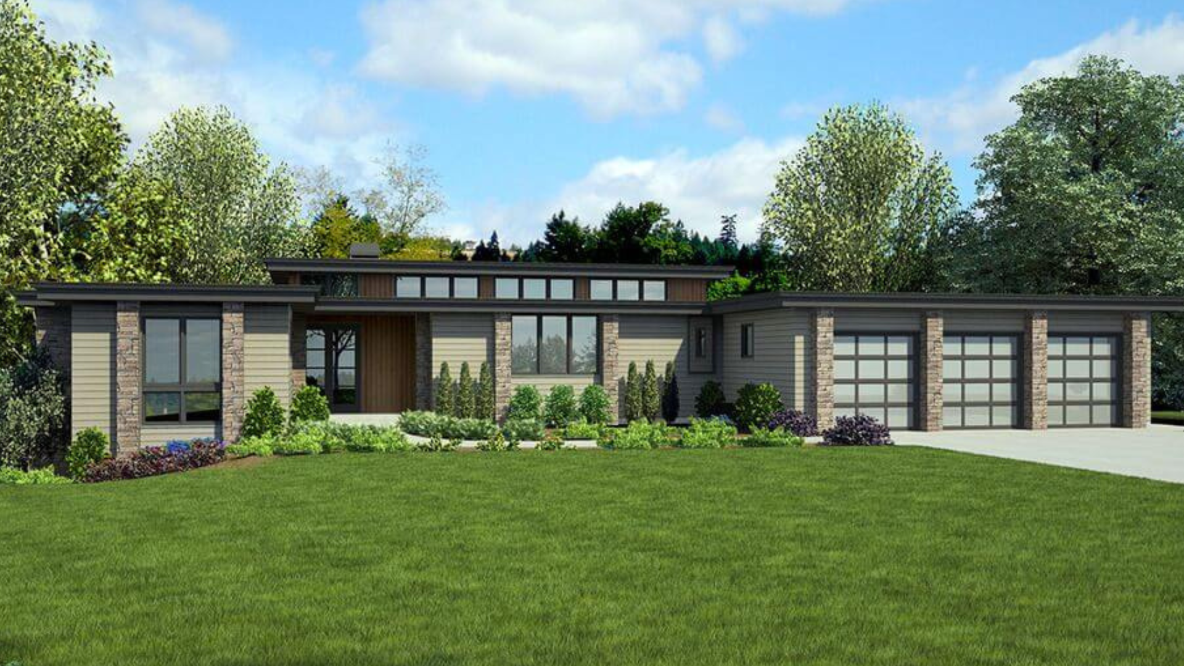The Beacon Hill Modern Farmhouse Floor Plan is an updated take on the distinctly American home style that is in hot demand right now. The light-filled and airy great room has a kitchen with a generous island and walk-in pantry, while the dining area opens to a covered patio.
Starting at 2,780 above grade square feet, this modern farmhouse rambler floor plan has an optional finished lower level which adds a family room, game room, and an additional three bedrooms for a total of 5,475 square feet of living space.
Beacon Hill Modern Farmhouse Highlights
RAMBLER
5,475 W/FINISHED LOWER LEVEL
6 BEDROOMS
3.5 BATHROOMS
3 CAR GARAGE
- Main Floor Primary Bedroom Suite
- Open Concept Floor Plan
- Great Room
- Home Office
- Covered Patio
Request an Instant Estimate:
Beacon Hill Modern Farmhouse
Complete the form below to get an instant estimate to build a custom home similar to this floor plan.
Beacon Hill Modern Farmhouse Plan & Elevation
Plan images are copyrighted by the original designer and used with permission from our partners Walker Home Design in Holladay, Utah.
Beacon Hill Modern Farmhouse
Style: Rambler
Square Footage: 5,475
Bedrooms: 6
Bathrooms: 3.5
Garage: 3 Cars
Holladay Modern Tudor
Style: Rambler
Square Footage: 2,479
Bedrooms: 5
Baths: 3
Garages: 3
Kamas Modern Prairie Rambler
Style: Rambler
Square Footage: 4,317
Bedrooms: 4
Baths: 4.5
Garages: 3
Woodland Hills Rambler
Style: Rambler
Square Footage: 3,300
Bedrooms: 4
Baths: 3.5
Garages: 3
One Story Custom Home Floor Plans
From the very high-demand modern farmhouse-style to the increasingly popular midcentury modern home, single story floor plans are ideal for customizing and building a home that fits your unique taste and style.
Modern ranch house plans are typically characterized by open, airy layouts that integrate indoor-outdoor living spaces. A ranch home plan is best suited for building on parcels of land that are large enough to accommodate a larger building footprint.
Because rambler floor plans are oriented around outdoor living spaces and patios, they are a popular choice if you plan to build a home in Northern Utah, where outdoor living and recreation are a central part of the culture and lifestyle.
Rambler Floor Plans vs Ranch Floor Plans
The single story, open concept homes Hibbs Homes builds are called both ranch and rambler, depending on the region where it is being built.
In areas like Summit County in Utah, these 1-story homes are called ramblers because of their sprawling footprint and because ranches in Utah are typically associated with homesteads where horses and other livestock are raised.
One-Story House Plans for Aging in Place
When building your forever home, you must consider many design choices. Designing a home that is accessible and safe at every stage of life is important if you plan to retire. Floor plans with master bedroom suites on the primary floor are ideal for adaptive home design because accessibility is not limited by stairs.
Single story house plans are ideal for people who cannot or don't wish to use stairs to access the primary rooms of the house. Most ADA accessible floor plans are ranch or rambler style because they accommodate different types of mobility needs.
A "U-shaped" foot prints in a one story home is a great option for retirement living because they give the homeowner privacy and space for guest bedrooms. Centrally placed kitchens, living rooms, and other common spaces are flanked by two distinct wings in this style floor plan - with the primary bedroom suite situated in its own wing and guest quarters in the other.




