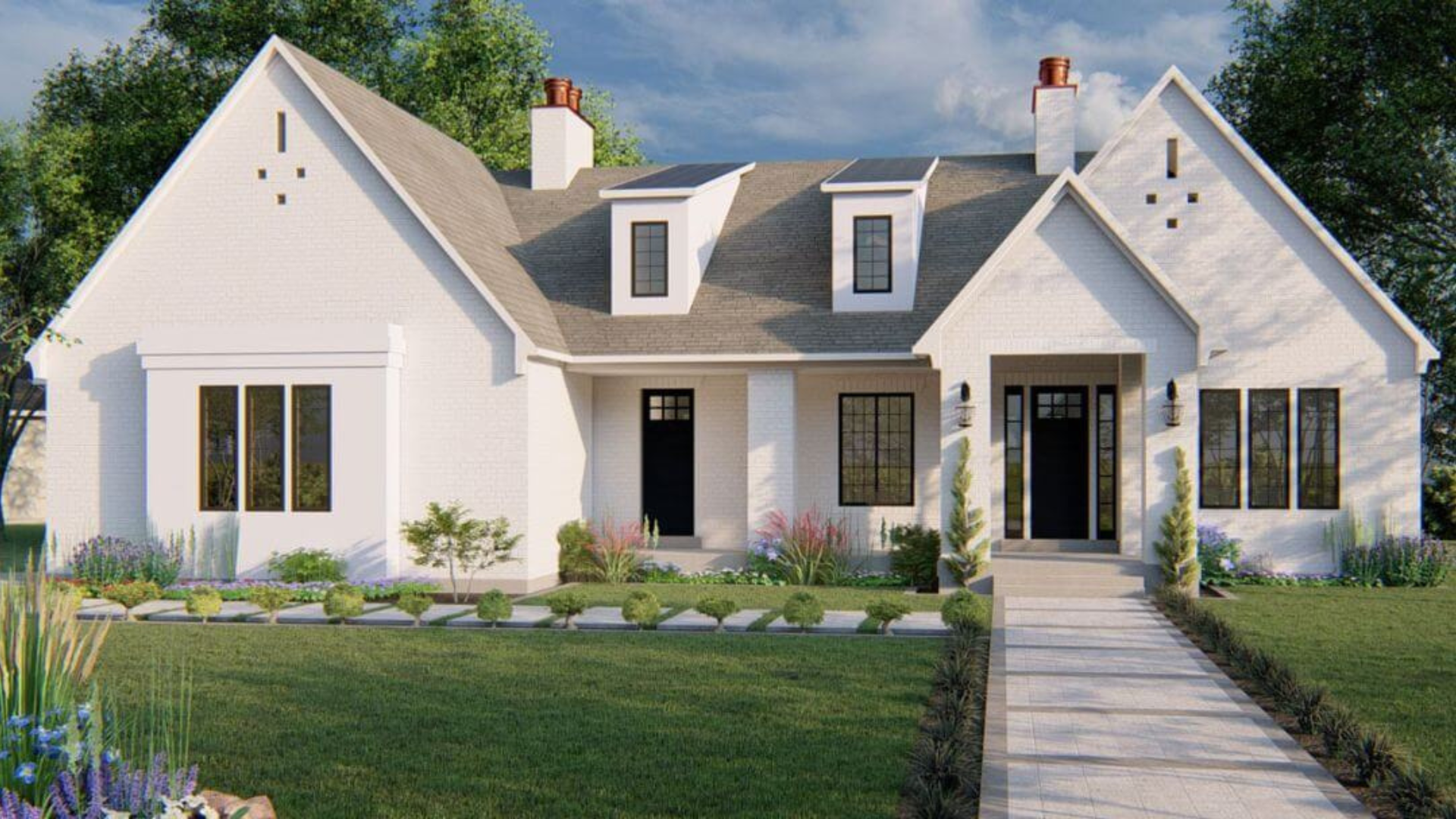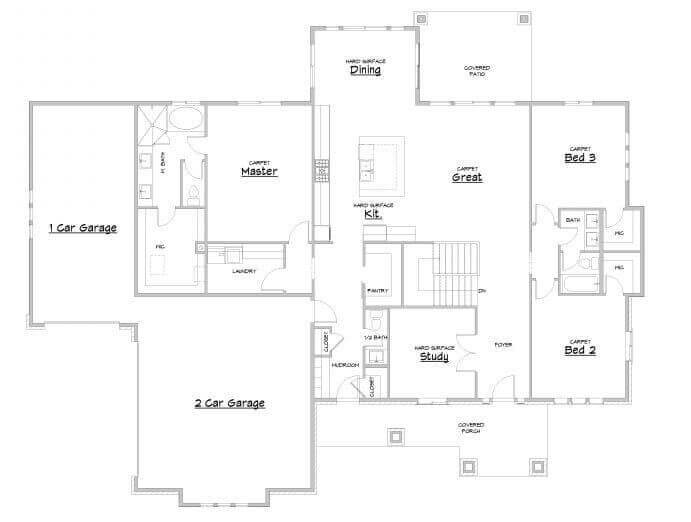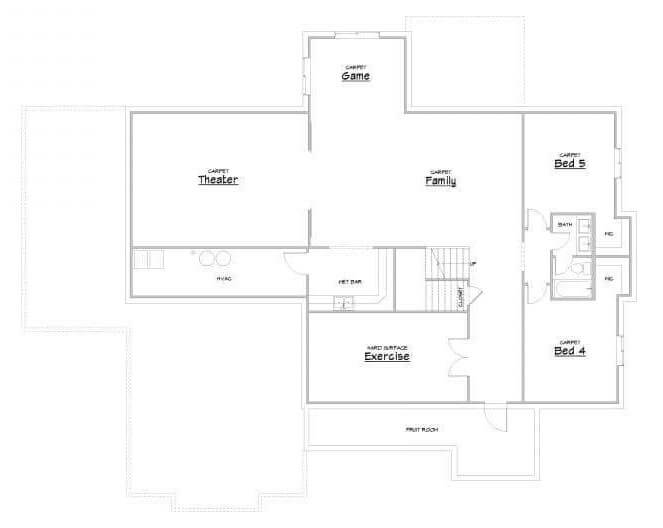This Modern Tudor designed floor plan features design elements that blend English Cottage charm with modern cladding materials like stucco and white brick.
Single-story living is the highlight of this plan. With easy to access spaces like a home office or study space, roomy mud room, and a primary bedroom suite with attached laundry, this floor plan is designed for easy living and to stand as a forever home.
Hollday Modern Tudor Highlights
RAMBLER
4,317 SQUARE FEET
5 BEDROOMS
3 BATHROOMS
3 CAR GARAGE
- Open Concept Floor Plan
- Home Office/Study Space
- Mud Room
- Primary Bedroom Suite with Attached Laundry
- Covered Patio
- Covered Porch
Request an Instant Estimate:
Holladay Modern Tudor
Complete the form below to get an instant estimate to build a custom home similar to this floor plan.
Holladay Modern Tudor Floor Plan & Elevation
Plan images are copyrighted by the original designer, and used with permission from our partners at QuickHousePlans.com





