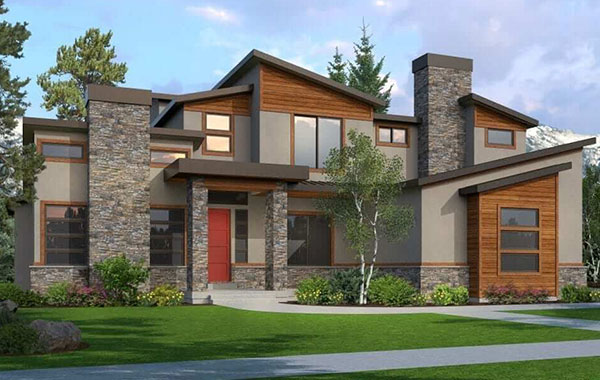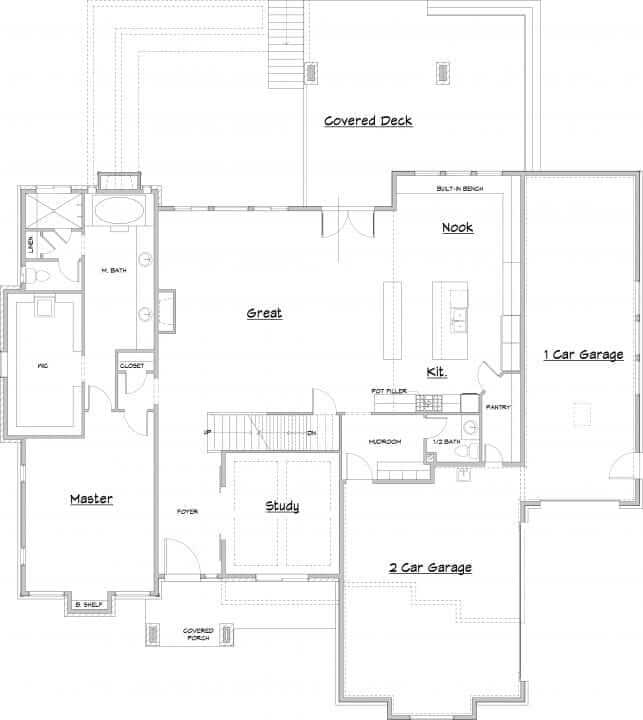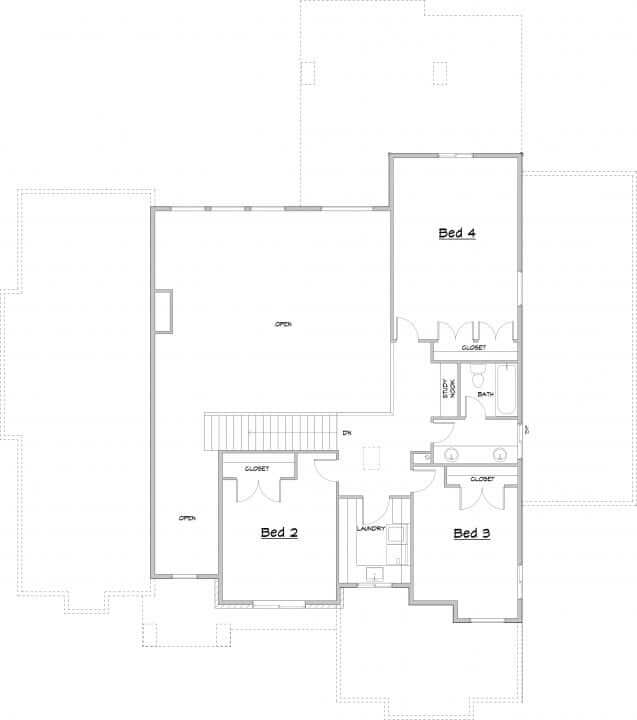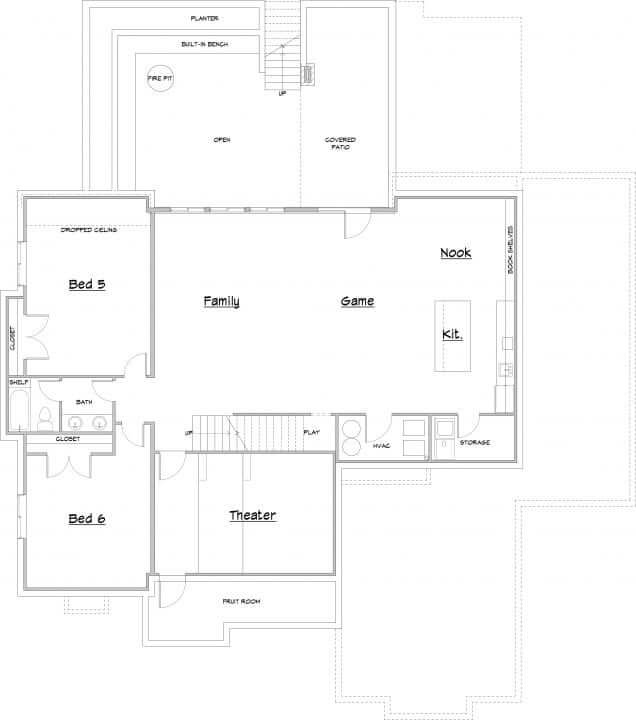Tuhaye Mountain Modern Floor Plan
This stunning one-and-a-half-story floor plan offers both curb appeal and functional flow. The modern facade incorporates multiple materials - stucco, stone, and wood.
The interior floor plan offers an open concept main living area, a main floor master suite, and an eat-in kitchen that looks out onto a covered deck. Guest and children’s bedrooms are on the second floor, where you’ll also find a study nook.
The lower level has two additional bedrooms, a home theater, as well as a kitchenette.
Tuhaye Modern Mountain Highlights
1.5 STORY
4,820 SQFT W/FINISHED LOWER LEVEL
7 BEDROOMS
3.5 BATHROOMS
3 CAR GARAGE
- MAIN FLOOR PRIMARY BEDROOM SUITE
- STUDY
- OPEN CONCEPT FLOOR PLAN
- FLEXIBLE LOFT AREA
- HOME THEATER ROOM
- DUAL MAIN FLOOR & SECOND FLOOR LAUNDRY
Request An Instant Estimate:
Tuhaye Mountain Modern
Complete the form below to get an instant estimate to build a custom home similar to this floor plan.
Tuhaye Modern Mountain Floor Plan & Elevation
Plan images are copyrighted by the original designer, and used with permission from our partners at QuickHousePlans.com









