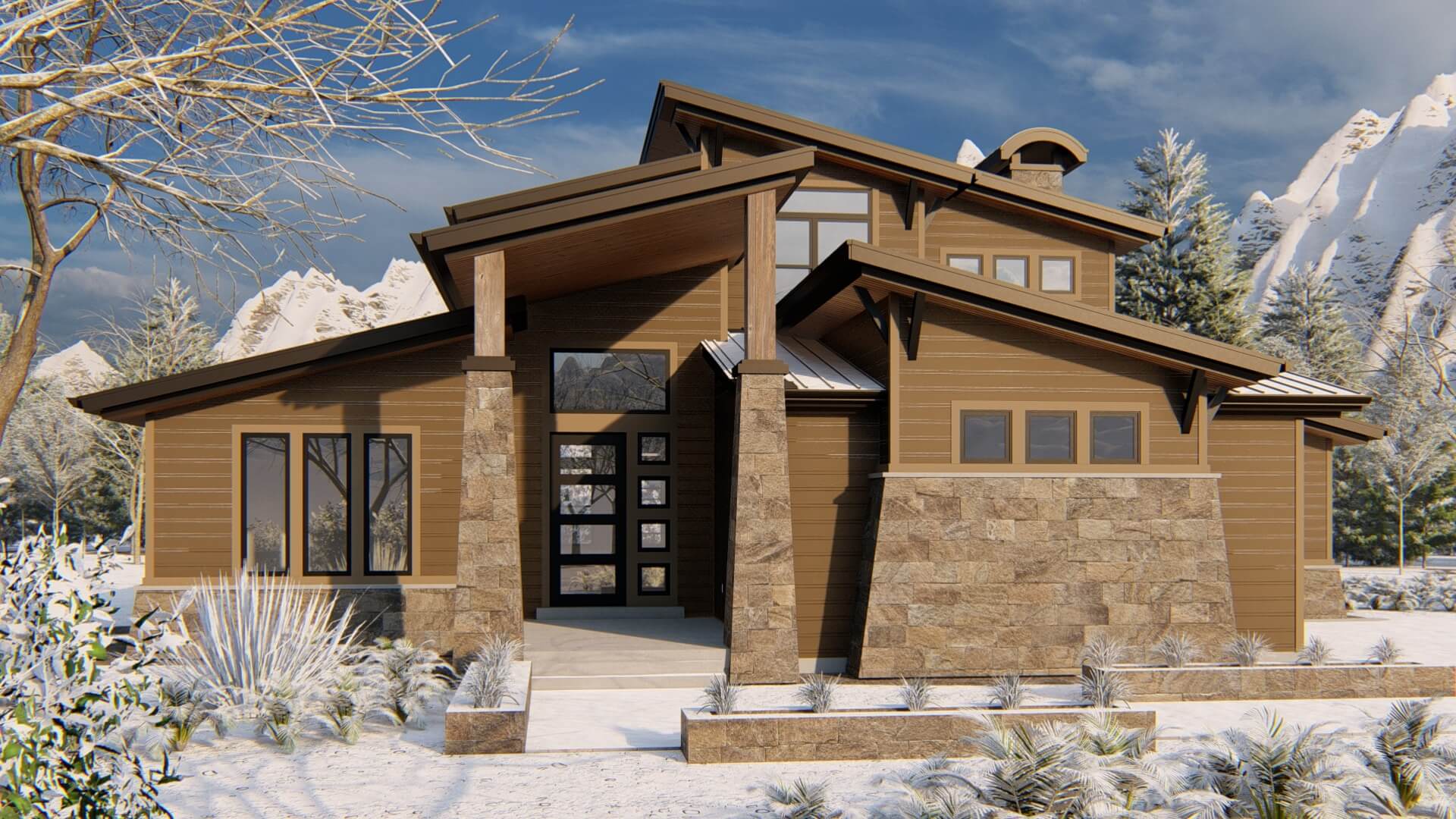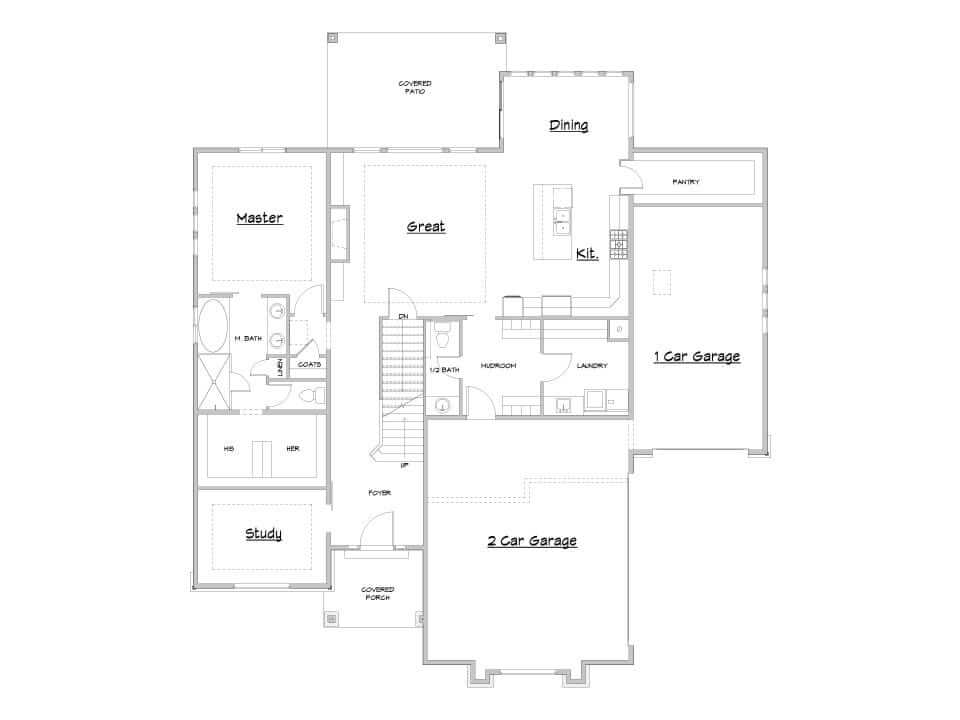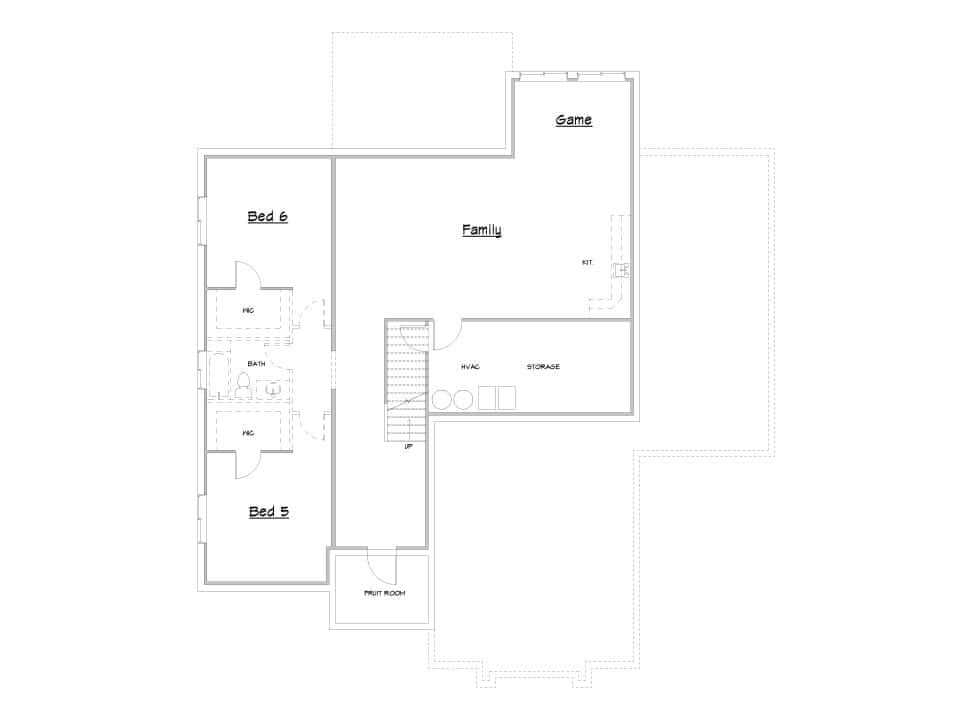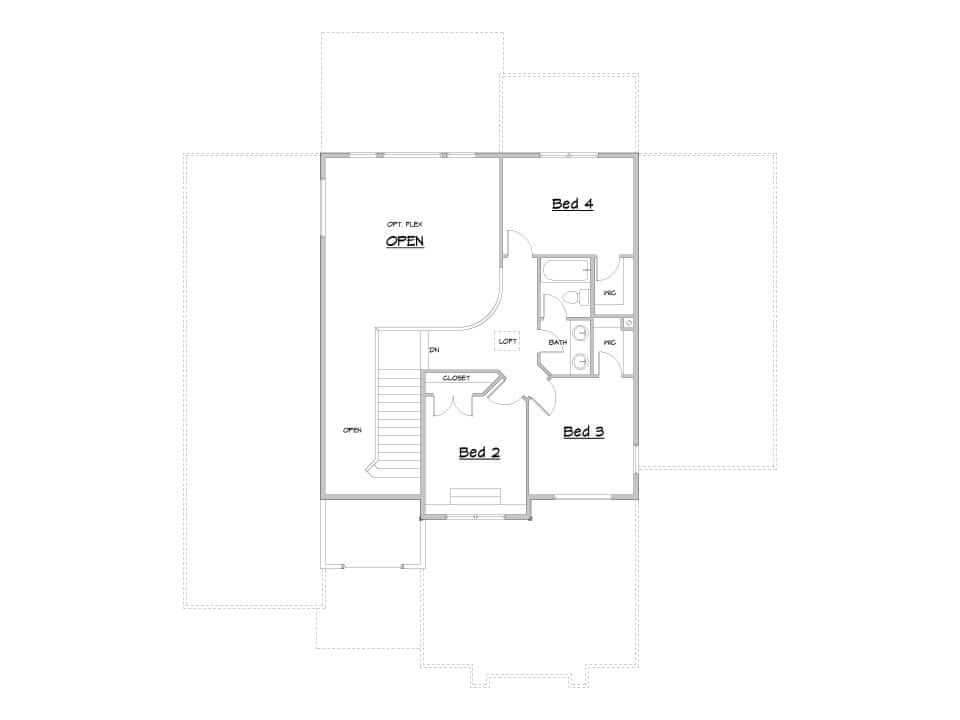The Park City Modern Rustic is a one-and-a-half-story floor plan that is a true luxury mountain retreat.
The open concept great room connects to the kitchen and features impressive vaulted ceilings, all overlooking an expansive back patio. The windows are placed to make the most of the gorgeous mountain views that make the Wasatch Back so unique.
This welcoming floor plan offers a main floor primary bedroom suite with additional bedrooms on the upper and lower levels, plenty of parking space, and the privacy afforded by the layout makes it a great home for hosting extended family and guests.
Park City Modern Rustic Floor Plan Highlights
1.5 STORY
3,500 SQFT W/FINISHED LOWER LEVEL
6 BEDROOMS
3.5 BATHROOMS
3 CAR GARAGE
- Open Concept Floor Plan
- Modern Timber Accents
- Mud Room
- Main Floor Laundry
- Covered Outdoor Living Space
Request an Instant Estimate:
Park City Modern Rustic
Complete the form below to get an instant estimate to build a custom home similar to this floor plan.
Park City Modern Rustic Floor Plan & Elevation
Plan images are copyrighted by the original designer, and used with permission from our partners at QuickHousePlans.com









