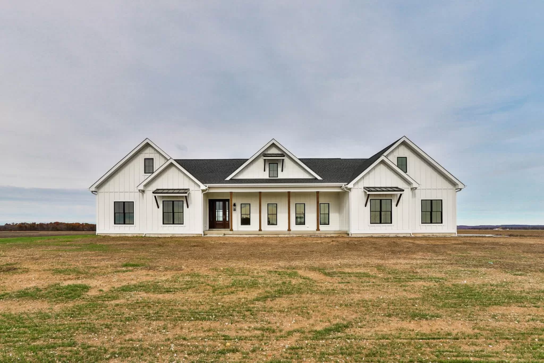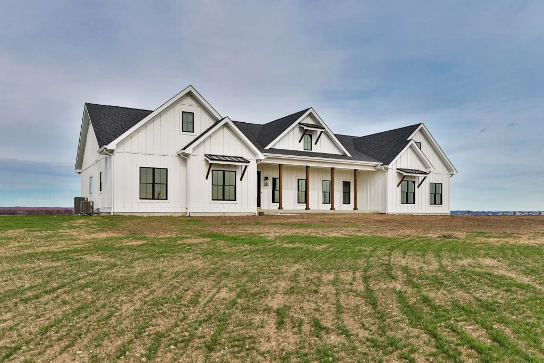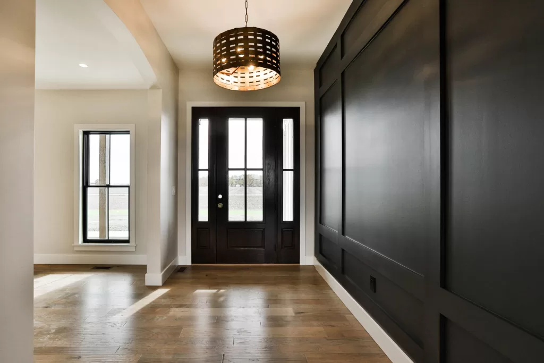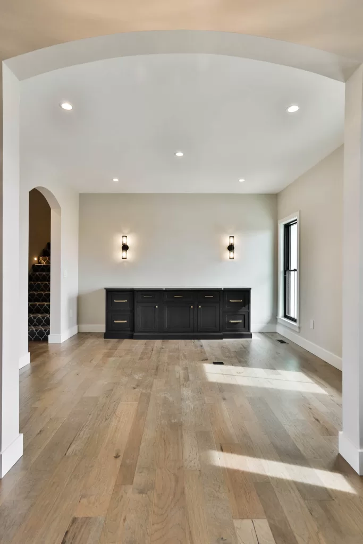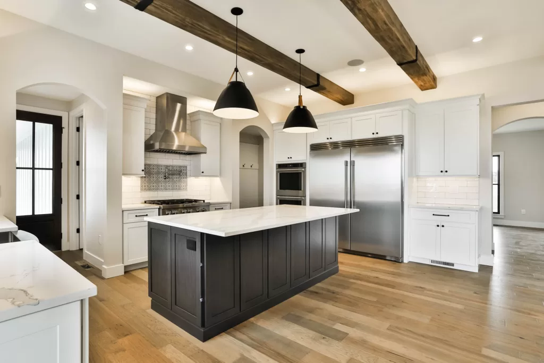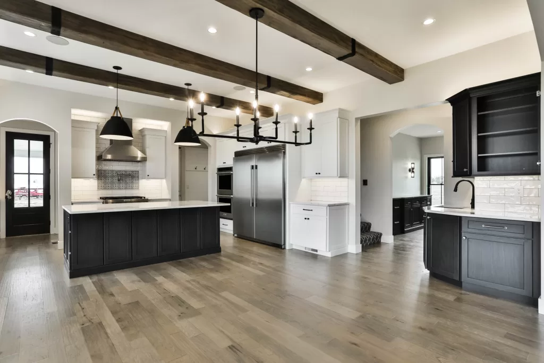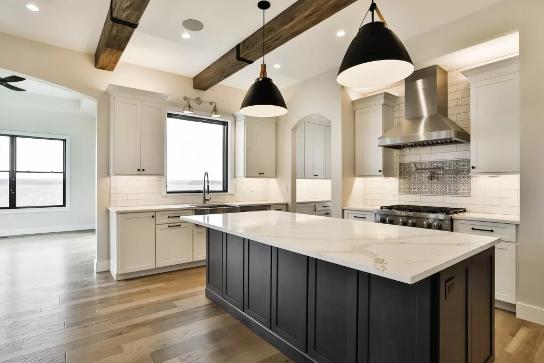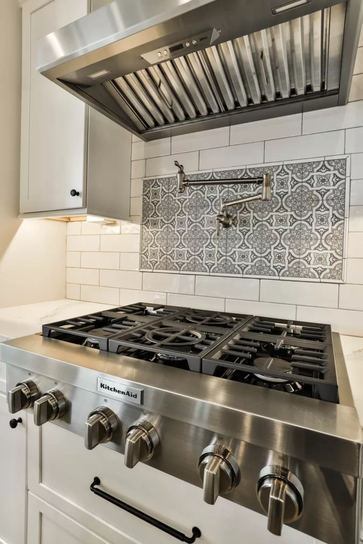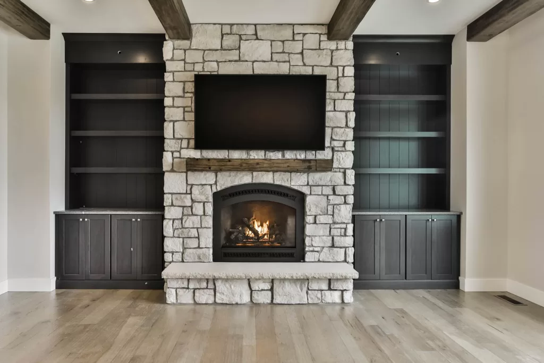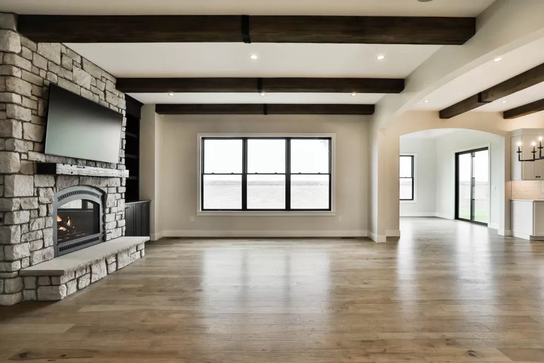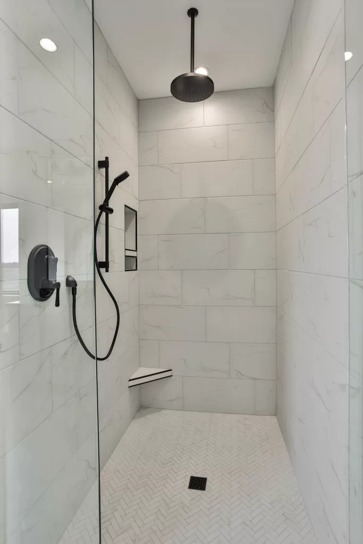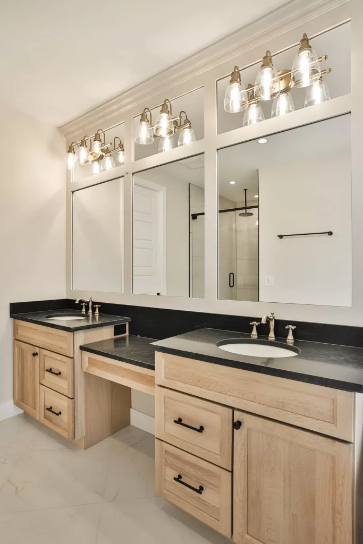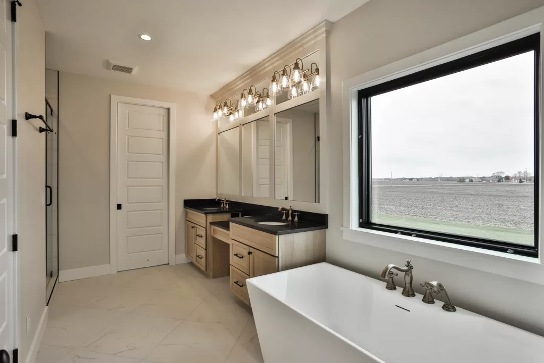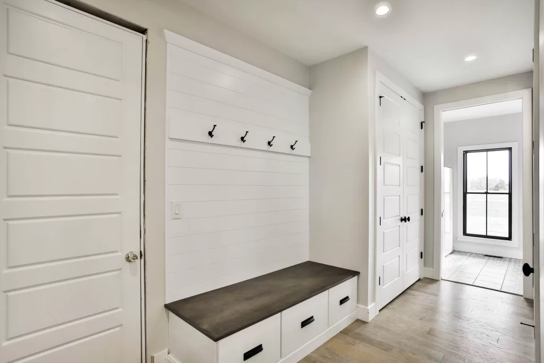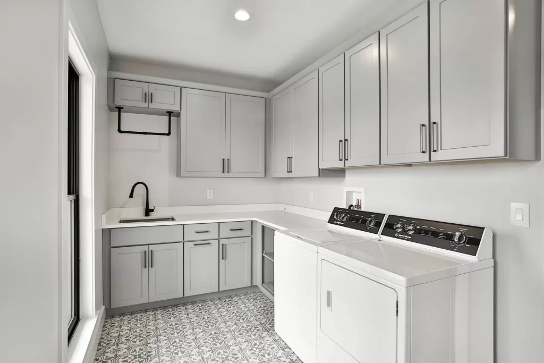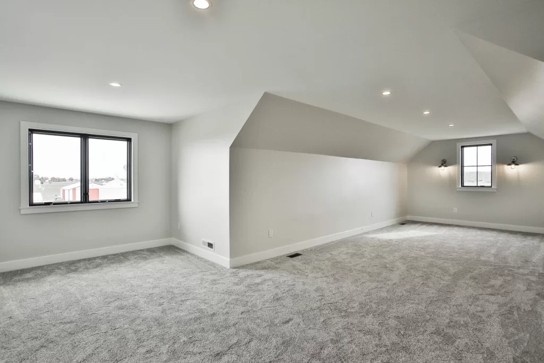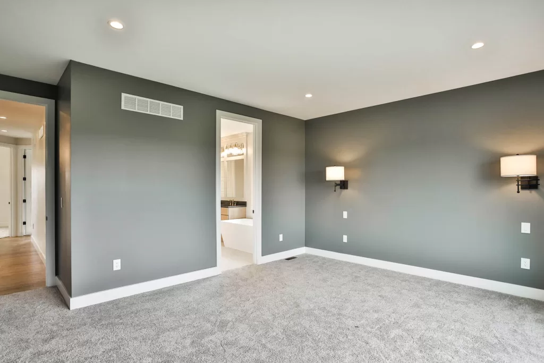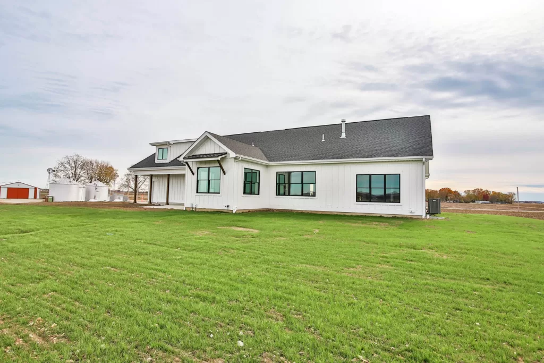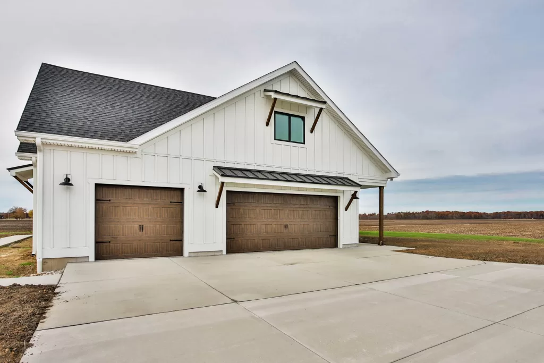The family farm where our client grew was a source of pride and held a lot of sentimental value for our clients. When they inherited it, they knew they were dealing with a home that was aging out, built at a time when homes were not designed to last generations.
The farm has been operational since the family purchased it in 1965, and the homeowners wanted a design that would pay respect to that past but where they and their older children could live and gather for decades to come.
Our clients collaborated with St Louis-based Srote & Co Architects to design their floor plan and brought Hibbs Luxury Homes on board to work with their architect to value engineer those plans to meet their goals for building a legacy-worthy home that stayed within their budget.
After months of collaboration and design work, our team began construction on this custom farmhouse in January of 2023 and the homeowners celebrated their first day in their dream home in November 2023.
3,514 SQUARE FEET
3 BEDROOMS
3 BATHROOMS
BUILT-IN CUSTOM CABINETRY, SUNROOM, CUSTOM MUDROOM CUBBIES, BONUS ROOM
Our High-Performance Building Standards
This home was designed and built to the Hibbs Healthy Homes Standards for quality, durability, comfort, and performance. The durable materials throughout the home, cleaner indoor air quality, and outstanding energy efficiency mean our clients can enjoy their home with minimal maintenance and utility costs for decades to come.

