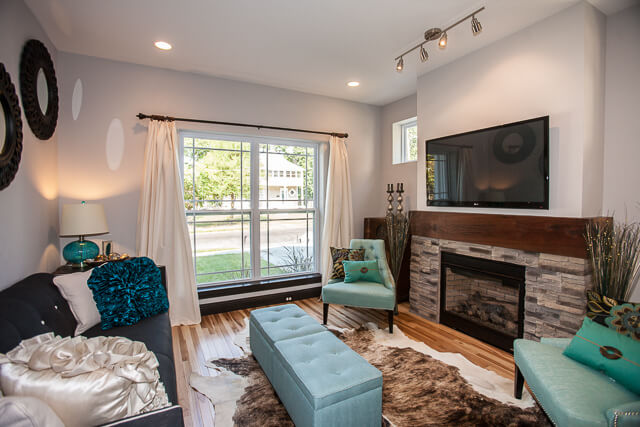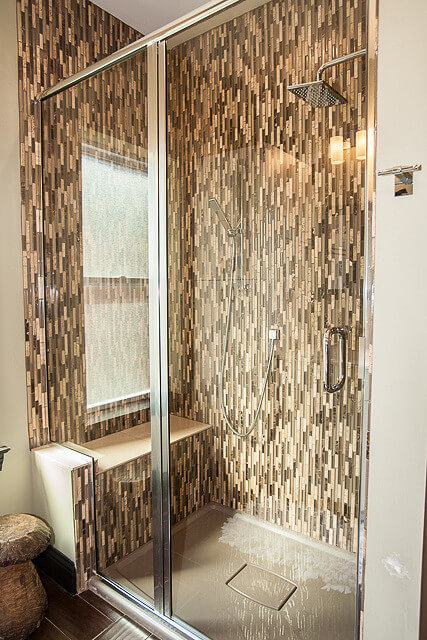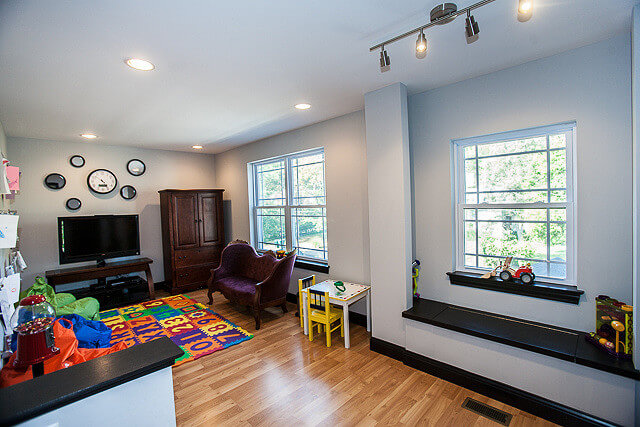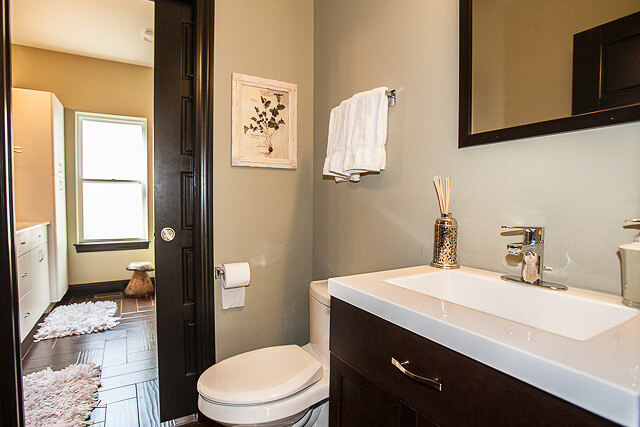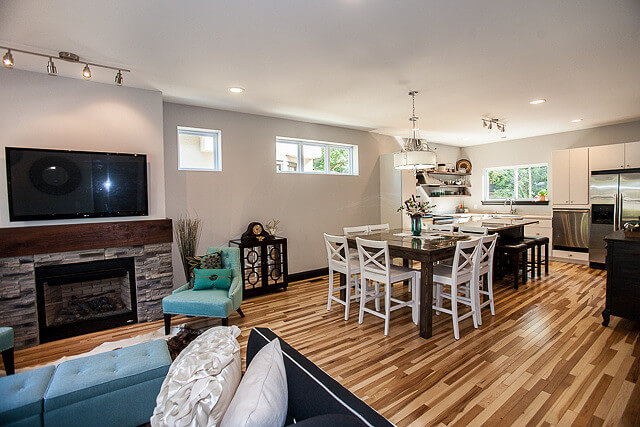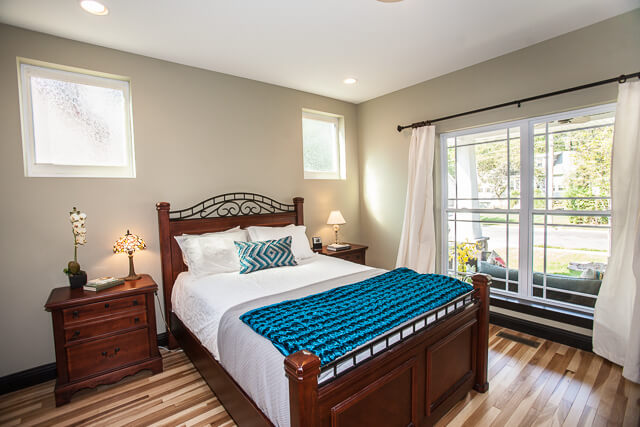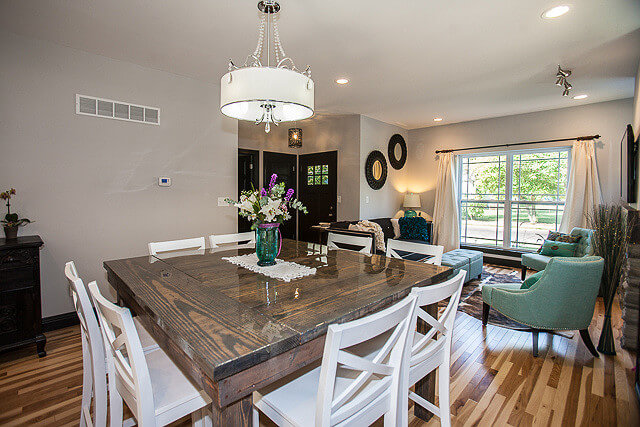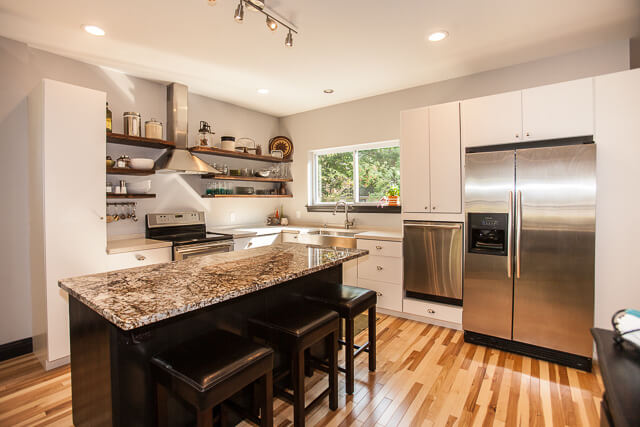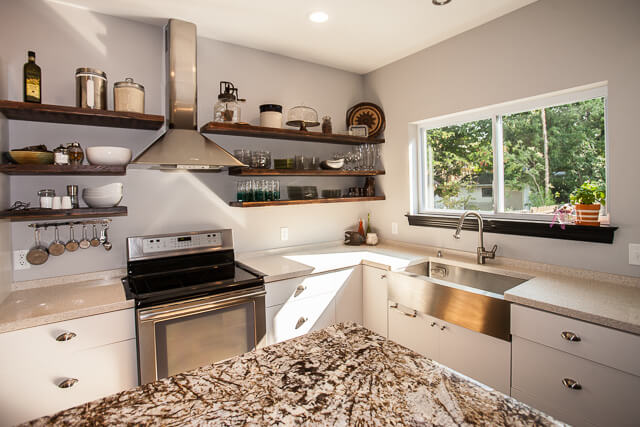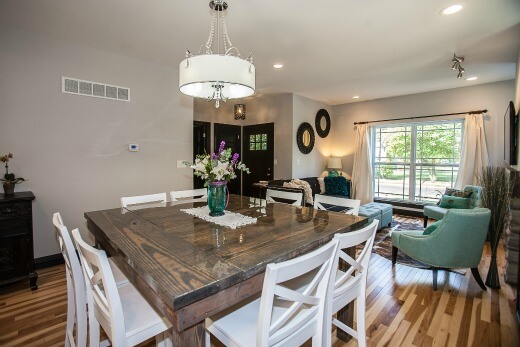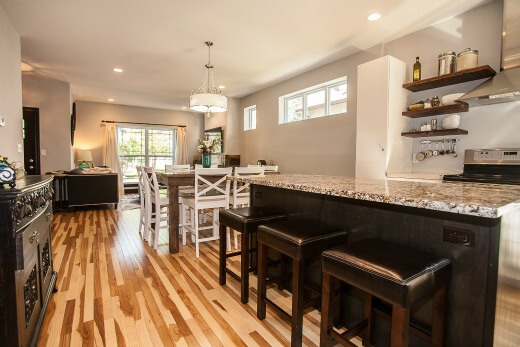This two-story, infill construction was completed in 2013. This new construction home in Webster Groves, MO is a great example of the flexibility that you get when building a custom home. The homeowners worked closely with our design and building team to create a unique home that works perfectly for their family and includes many unique, personal touches.
This sustainably-built custom home was certified according to the ICC-700 National Green Building Standard, which means it achieved one of the highest green certifications available in the nation for green home construction.
Here are a few highlights from this project:
- Fireplace and mantle were custom designed to include wood taken from a tree from a childhood home, and does not have a hearth so the televisions is located at a comfortable height for viewing.
- Natural light is part of the home's energy profile. The large front and rear windows and transom and glazed square craftsman windows on the sides bring natural light into the home on every exterior wall.
- Low, stone porch pedestals with columns above revives the craftsman style of architecture.
- Prairie revival windows, and paneled and glazed front door compliment architecture style of the home and surrounding neighborhood.
- Square windows salvaged during demolition used for windows in master bedroom.
- Open shelving surrounding stove hood made from locally sourced, reclaimed wood.
- Open concept floor plan combines living, dining, and kitchen spaces.
- Master suite bathroom includes a water closet that can be closed off from the suite via a pocket door to serve as a half bath on the main level.
- Second floor loft area serves as family room central to three upstairs bedrooms. Equipped with AV as well as a window seat and closet to serve as storage.Custom Home in Webster Groves, MO
- Advanced runoff plan drains to plant-filled water garden in backyard that collects water and drains in two days.
- Unique interior doors, trim, and staircase painted black to add richness and reduce maintenance on wooden stairs.
- Energy STAR lighting and low flow plumbing used throughout.
- Geothermal heating and cooling system.
Because of the considerations with natural light and the reliance on high-performance building science, the homeowners told us they saw a significant drop in their utility bills compared to their previous home even - with additional square footage.

