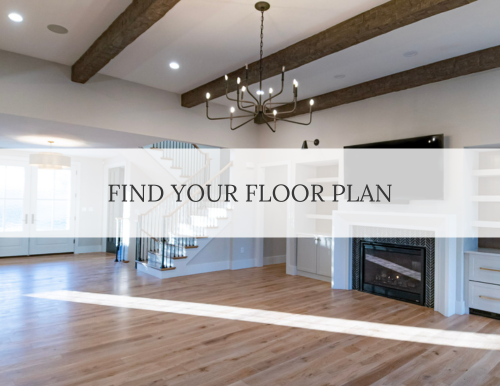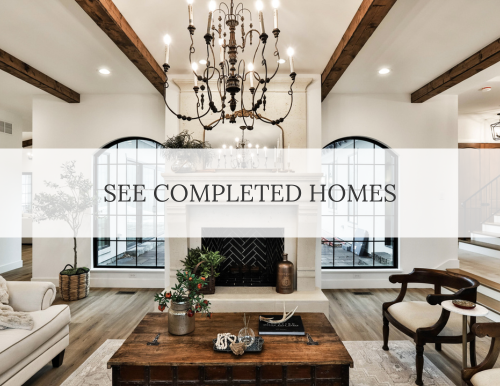Jerremy and Danielle Strassner and their two kids were living in what they called their starter home in Shrewsbury, MO when they inherited a long-held family property. It was the home Jerremy's father had grown up in and had been used as a rental property for a number of years.
"We intended someday to demolish it, and to build a house big enough to live in and take care of our parents, but then he passed away unexpectedly and so we had to decide what to with the property,” Jerremy said.
The Shrewsbury home the Strassners had purchased together was close to 70-years-old. A fine home in its own right, their family had begun to outgrown it. “It didn’t have much of a yard for our kids to play in, and because of its age, the house was requiring a great deal of upkeep and expense.”
For these reasons, Jerremy and Danielle decided to design and build a custom family home in Brentwood, MO on the lot they’d inherited.
The family had a vision for their new home as being one that could serve their family's needs now and in the future. The top priorities for the design and construction of their family's custom home were:
- Family-Friendly Floor Plan With two kids, ages 11 and 8, they wanted their home to be comfortable and spacious for their family to spend time together, but also give them space to play freely in the yard.
- In-Law and Guest Living A second living space for either their parents or relatives to stay if ever needed in the future.
- Open and Airy Design The Strassners wanted lots of natural light throughout the home.
We were able to deconstruct the existing home and replace it with a new, high-performance home that had all of the charm of their previous home but was measurably more efficient. Some of the high-performance features of this home include:
- EnergySTAR windows, lighting, and appliance packages
- Timers on electrical outlets
- Owens Corning Energy Complete air sealing
- Upgraded insulation
- Low flow plumbing fixtures
This family home was designed with kids in mind - the eat-in kitchen and dining space that features a large island with stools. A popular design with many growing families, this open space allows for family time while cooking and eating meals and is not something commonly found in the four-square style homes that typify the Brentwood neighborhood.
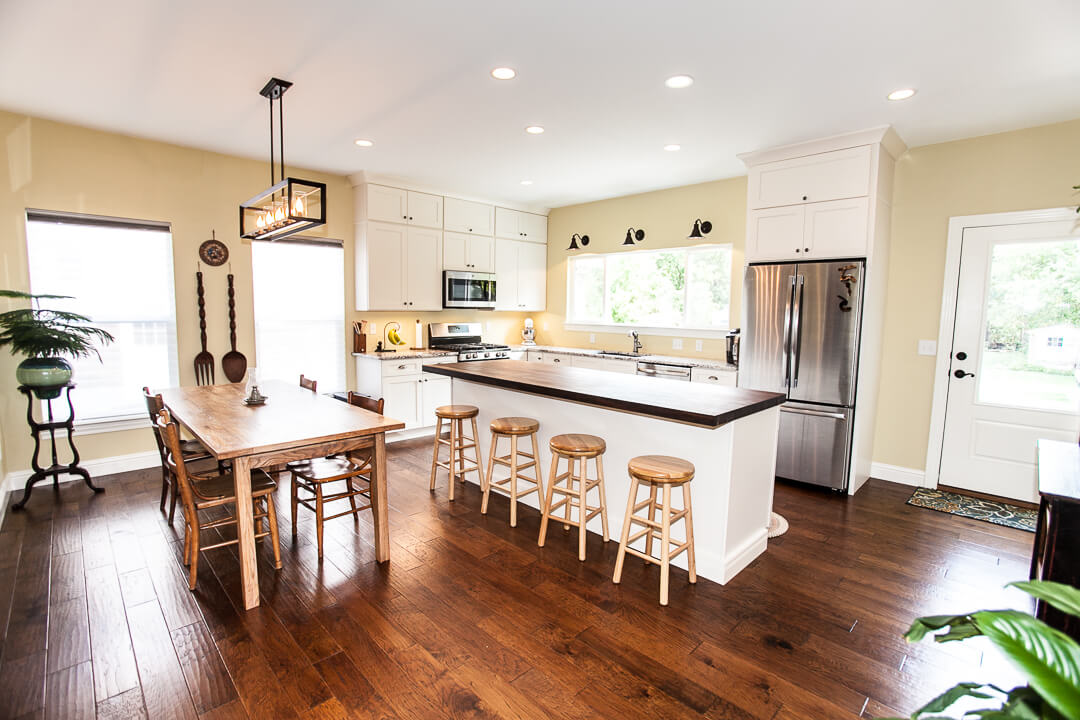
An upstairs recreation and flexible living space just outside the bedrooms provides an easy space for reading, playing music, or doing homework. This flex space is also an ideal place for the kids can get away from the common family area and enjoy some quiet time.
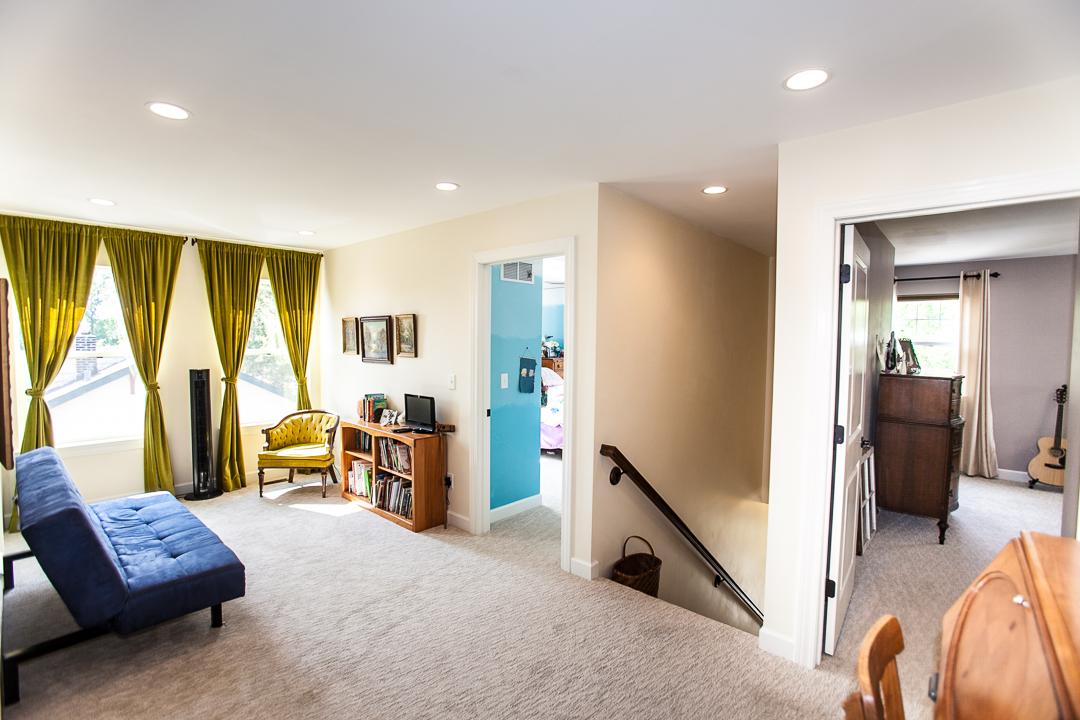
Each bedroom in the home was designed and decorated with the kids' personalities in mind. The design also kept an eye towards future growth, making the rooms large enough to accommodate the kids needs as they grow.
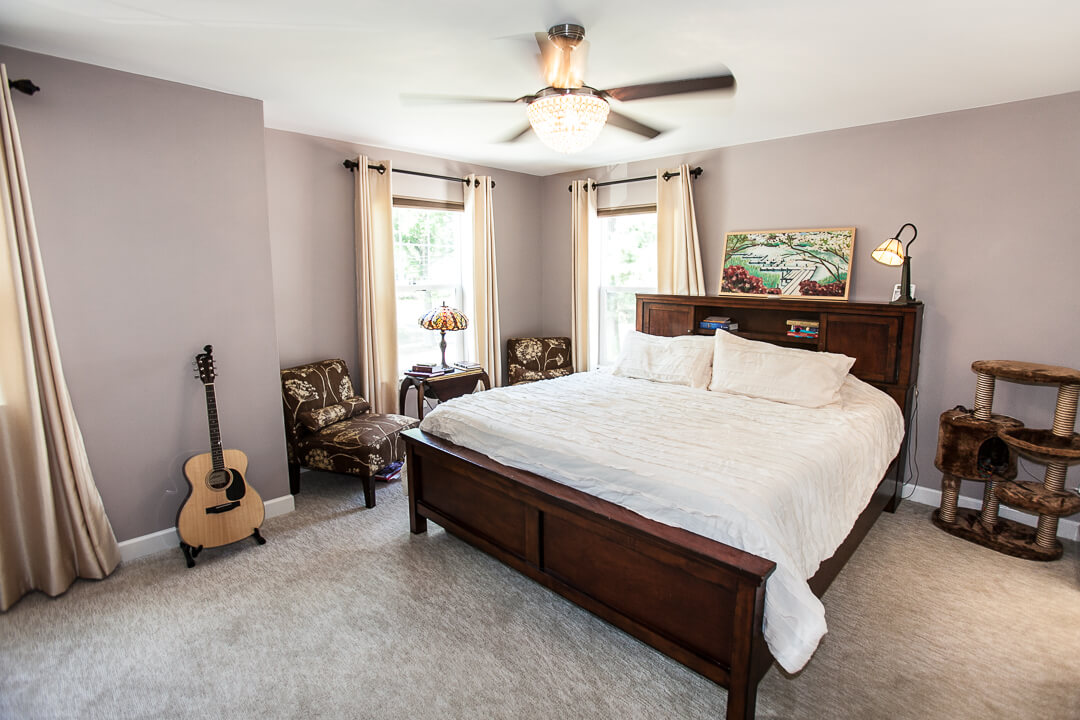
An additional bedroom was placed on the main floor was included with easy access to laundry, bathrooms, and the kitchen. The main floor design and accessibility was added with family members in mind who may need to stay with them in the future.
A backdoor patio and walkway gives the Strassners easy access to their spacious backyard, and is the perfect spot to gather for relaxed family meals at the end of the day.
While the large kitchen window allows mom & dad to keep a watchful eye on the kids as the play.
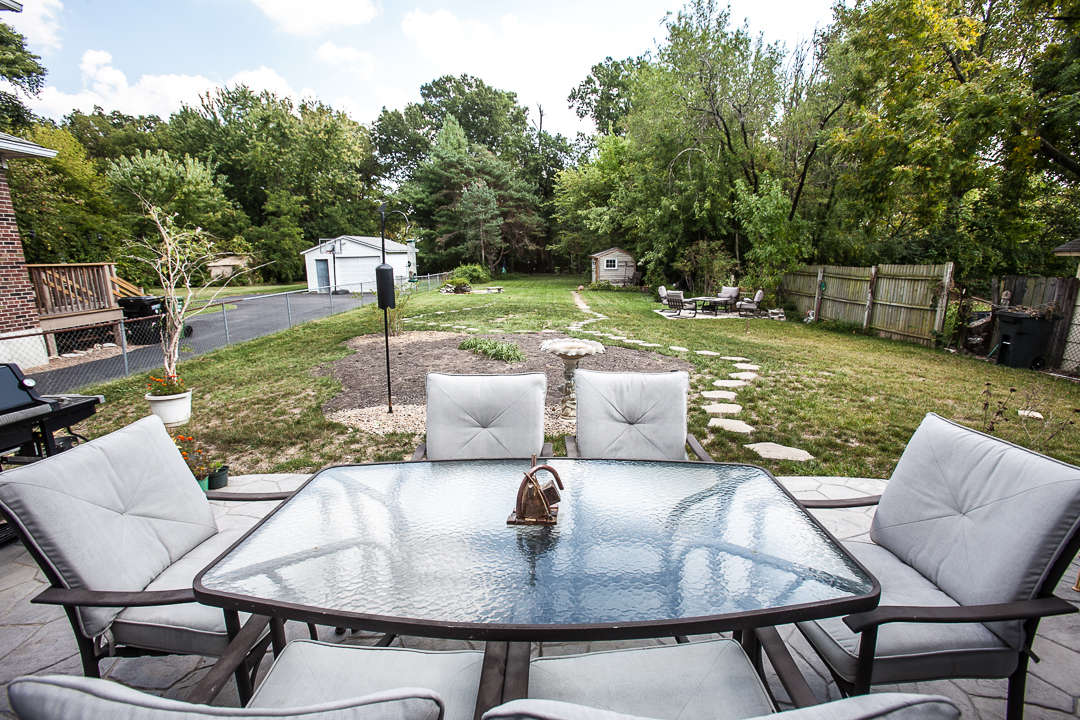
The Strassners loved the updated, open design of their home and the location but they were especially happy about the high-performance HVAC and fresh air system, the increased energy efficiency, and the durability of their new home. "I like that I don't have to worry about all of the things that need fixing. And we now have the space to entertain so we have people over more frequently," Jerremy said.
Are you ready to make more time for family and spend less time on maintenance? Let's talk about our Hibbs Healthy Homes and how building a high-performance home means you can breathe easier and relax more.

