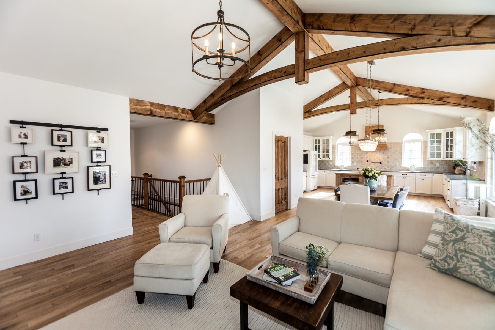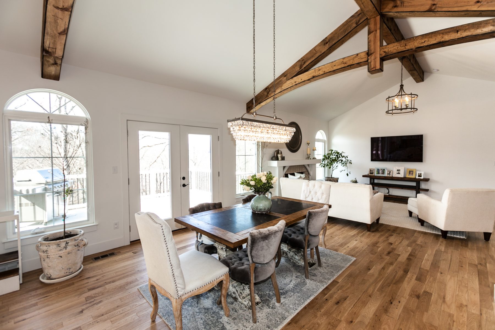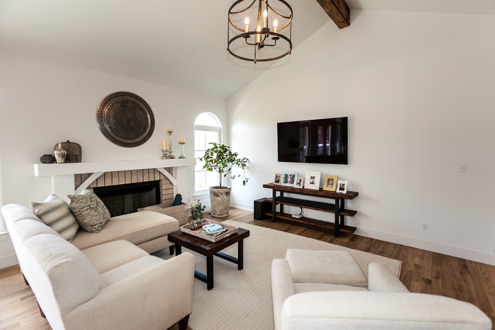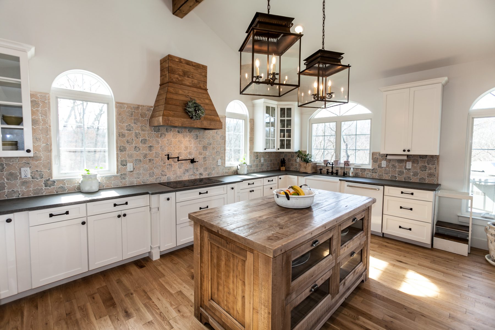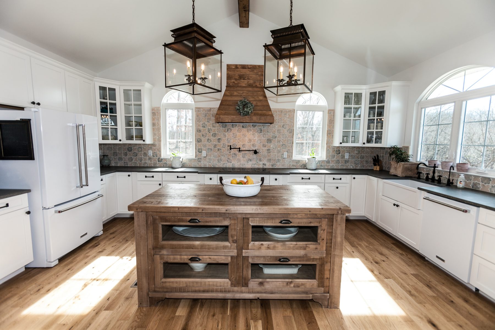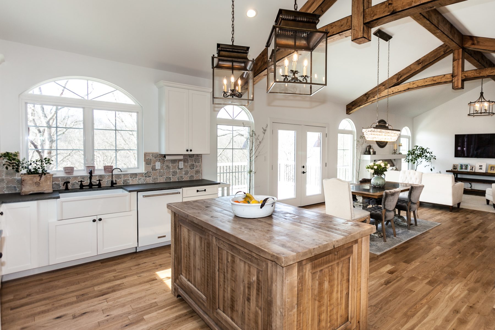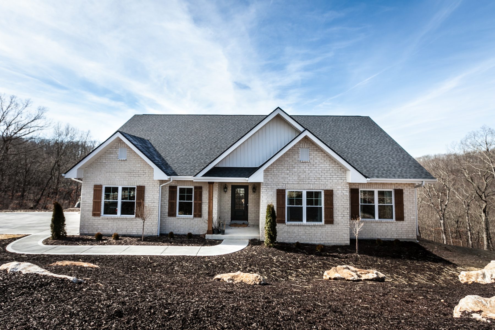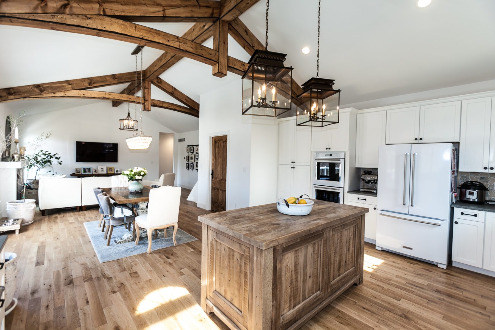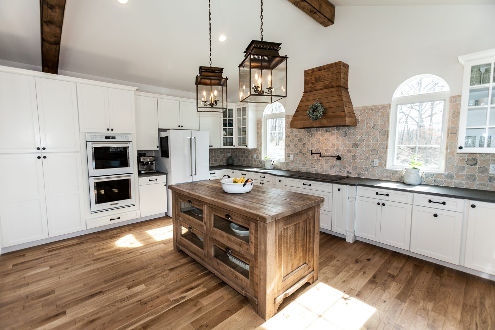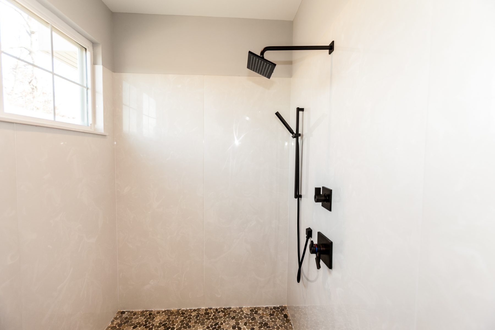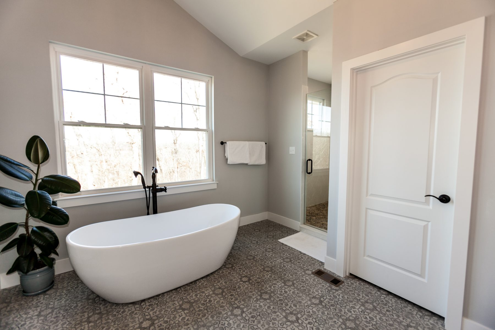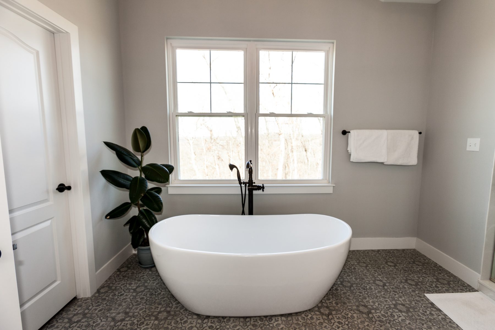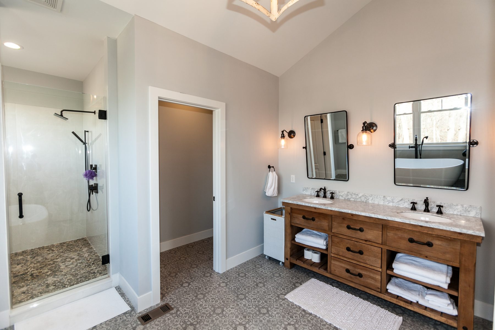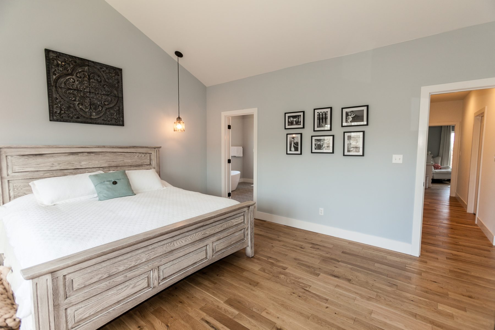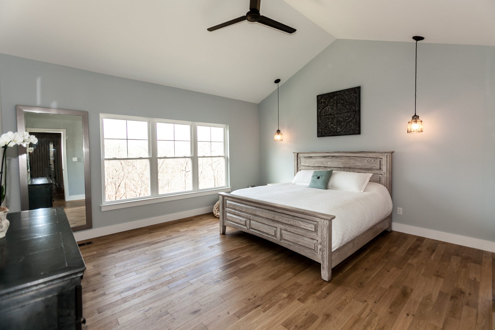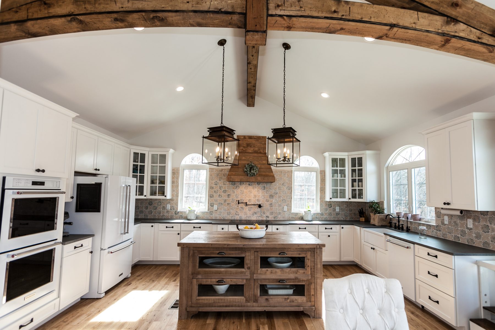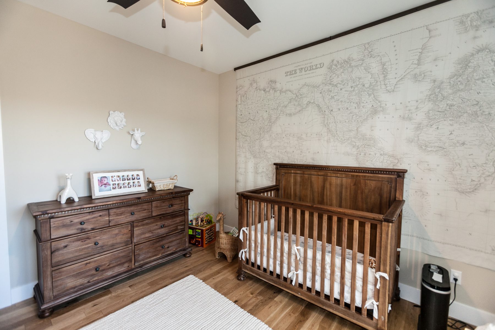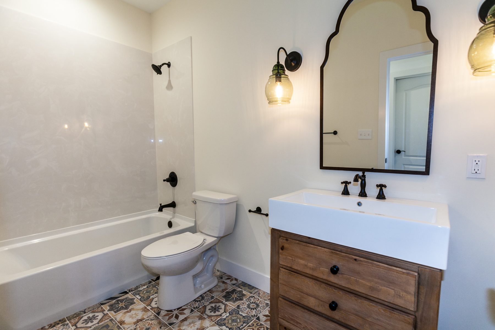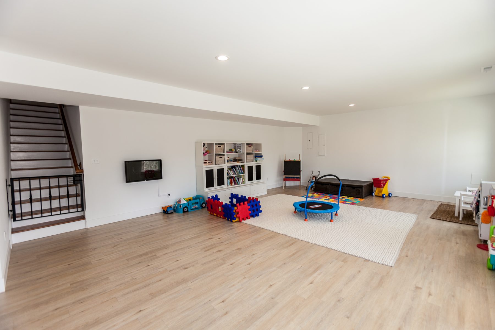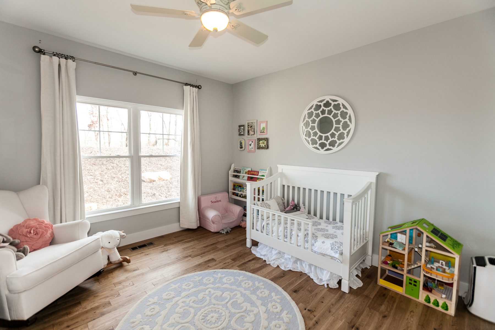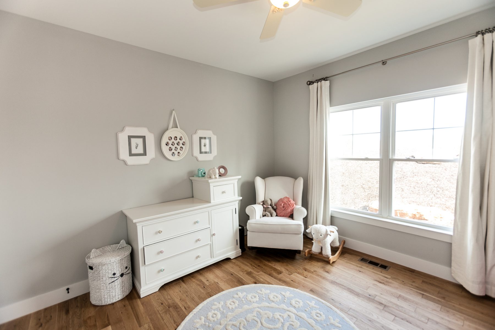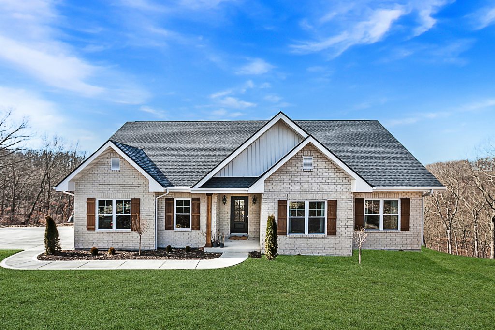This new construction custom home in Wildwood, MO was built for a family on an expansive, private wooded lot. Surrounded by acres of forest, this ranch-style home offers total privacy and the floor plan was designed to highlight the views and natural scenery around them.
Light colors, beautiful wood, natural light, and custom tile are hallmarks found throughout this home's design. The light color palette paired with the natural light from the large windows makes the home feel airy and open.
Naturally aged, rich wood is a design theme throughout this home. Rough-hewn timber beams accent the main floor, extending from the kitchen and into the dining and living rooms. The kitchen island and bathroom vanities are all constructed from reclaimed wood paired with white ceramic sinks.
WILDWOOD, MO
3,069 SQUARE FEET
4 BEDROOMS
3 BATHROOM
FINISHED PLAYROOM, RECLAIMED WOOD BEAMS, CUSTOM RANGE HOOD, BESPOKE LIGHTING
A finished lower level was built for this family's young children to have plenty of space to play. The lower level features Earthwerks Derby Plank flooring throughout. The flooring is naturally beautiful and durable - forgiving of messes and accidents that may occur when young children play.
The client wrote about their experience in this article, "From Cookie Cutter to Custom: A Client's Home Building Journey."
"They guided us through all the steps of the building process while always keeping us up to date on the progress. I can't speak highly enough about Hibbs Homes and the custom building process with them. Their communication and accessibility is by far the best I have come across in any business. Building a home is a large-scale operation and Hibbs Homes being with you every step of the way makes everything as stress-free and smooth as possible."
Additional features of this new construction home include:
En Suite Bathroom Features:
- Freestanding acrylic soaking tub
- River rock natural mosaic tile in en suite shower
- Reclaimed solid pine double vanity with wax pine finish & sink in en suite bathroom
- Cultured marble shower surround in natural white
Hall Bath Features:
- Decorative Havana tile in hall bath
- Mason reclaimed wood vanity and sink in Wax Pine Finish
- Cultured marble tub surround in natural white
Modern Farmhouse Kitchen Features:
- Granite Countertops
- 20th Century salvaged wood kitchen island
- Custom kitchen pendant lights
- Custom chandelier over the dining area
Other Custom Home Design Features:
- Craftsman wood burning fireplace with custom mantel and brick surround
- Certainteed architectural roof
- Solid hardwood floors throughout the main floor in Dakota
- Earthwerks Derby Plank flooring in the lower level in Hatteras
- Timber beams in kitchen, dining room, and living room
- Custom landscaping
- Finished walk-out basement with play areas for their children
This home was built by St Louis custom home builders Hibbs Homes and completed in 2019 in Wildwood, Missouri

