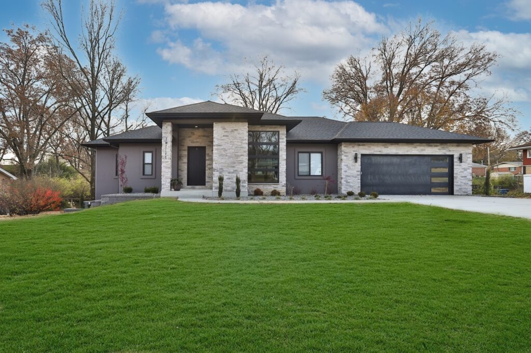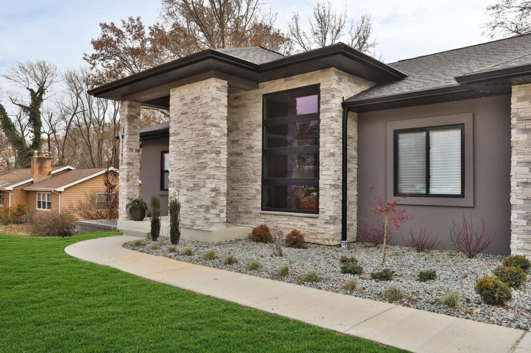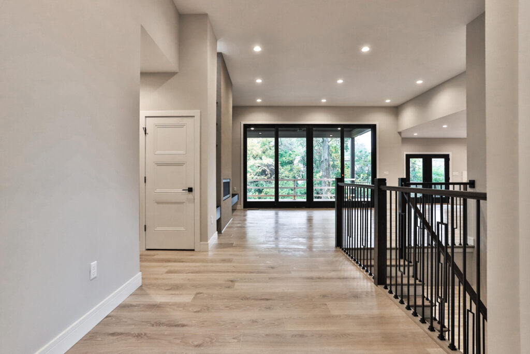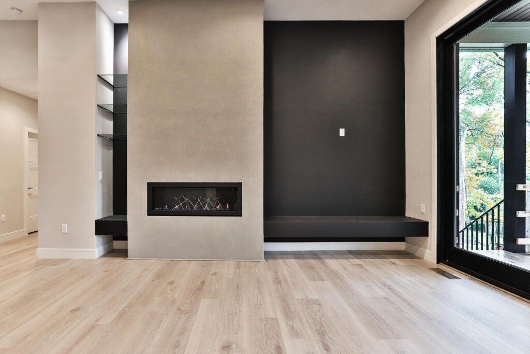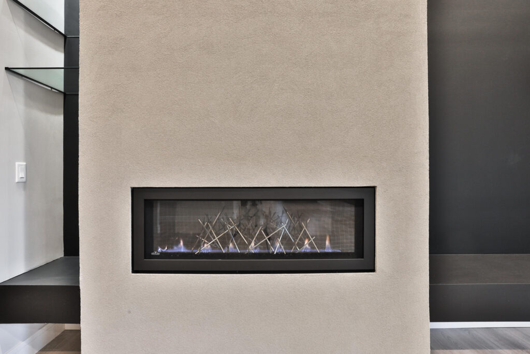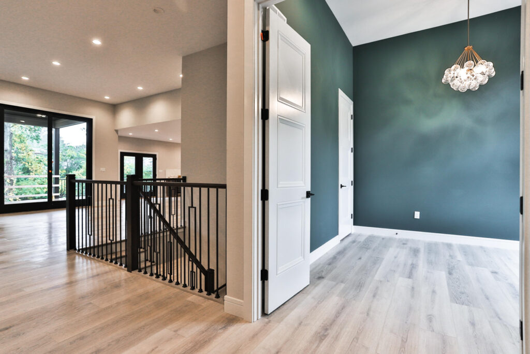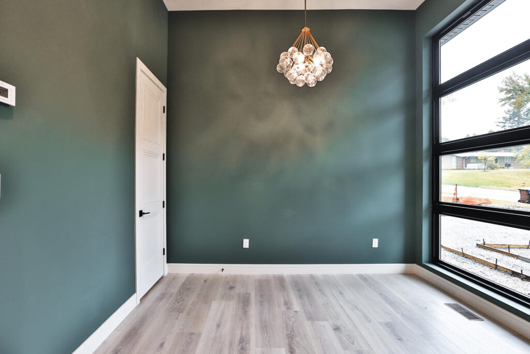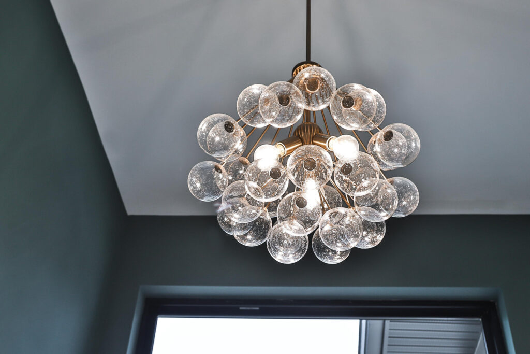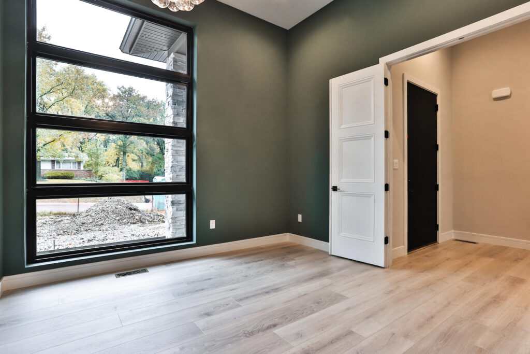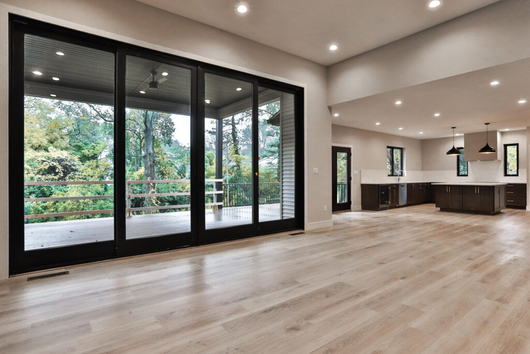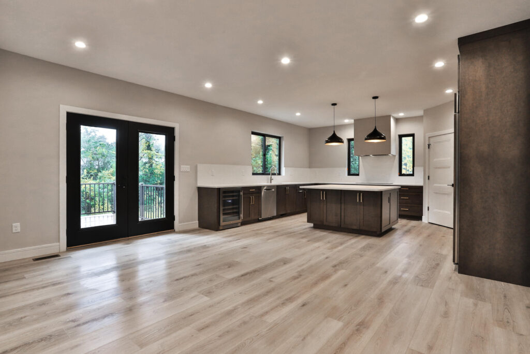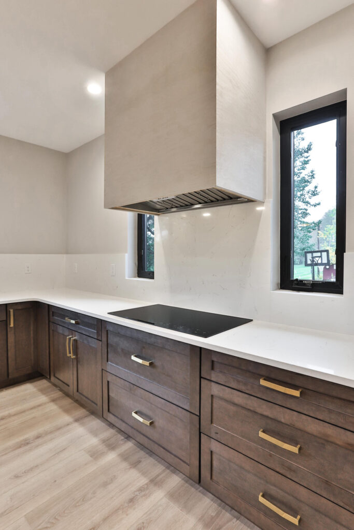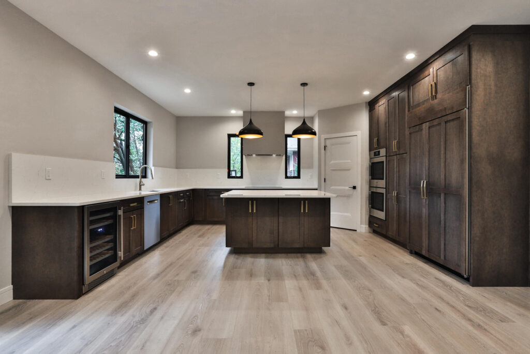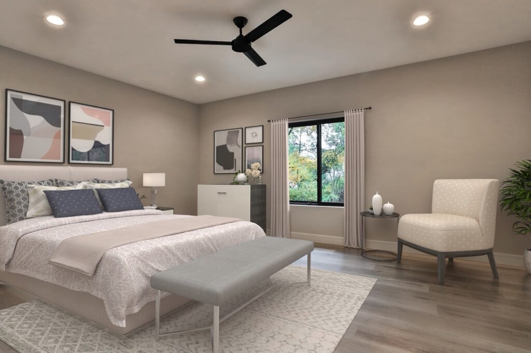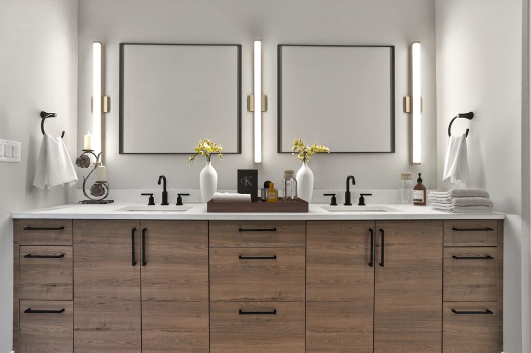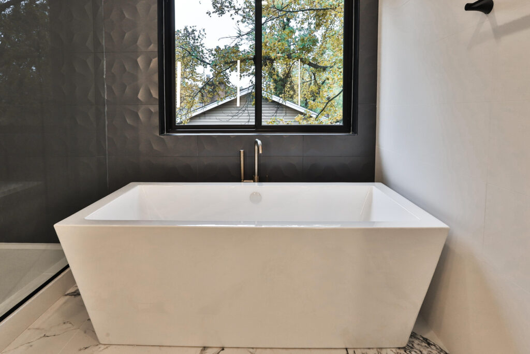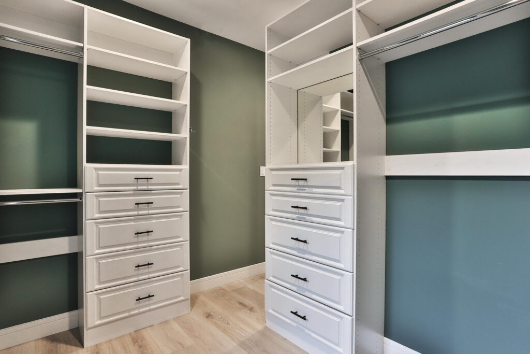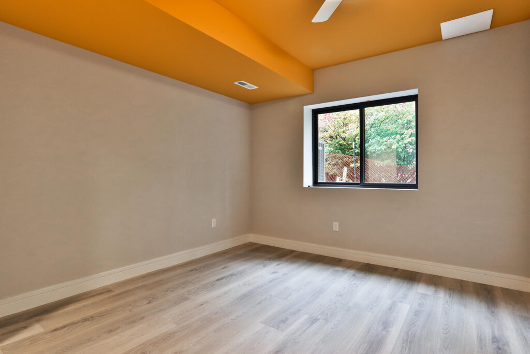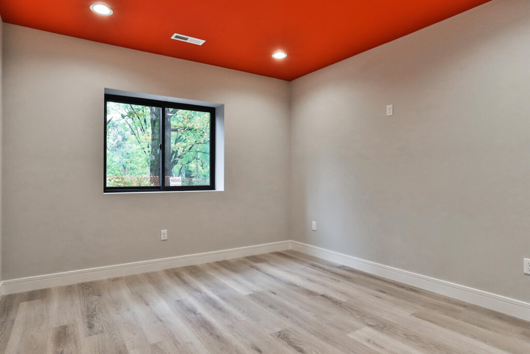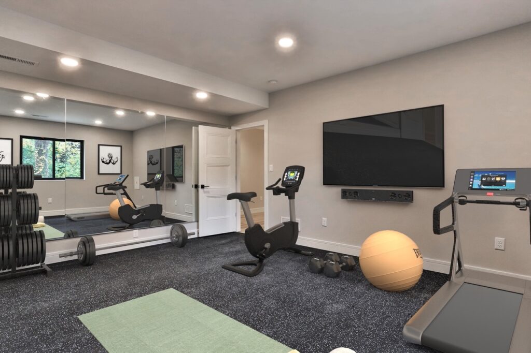INSPIRED BY AN AWARD-WINNING CUSTOM HOME
The client we designed and built this cozy modern home for was inspired by the design of our 2019 Custom Home of the Year winning home and referred to our team by a parent who had recently finished a build with us.
She and her brother purchased lots across from one another on the same street as their father with the intent of deconstructing the aged-out and inefficient ranch homes that stood on them.
Working closely with our in-house designer and our architectural partner, S.W. Morgan Fine Homes, our client took cues from previous projects and made them all her own! The result is a home that is small on square-footage while still feeling roomy, but is big on style.
OLIVETTE, MO
2,300 SQUARE FEET
4 BEDROOMS
4 BATHROOMS
FIREPLACE WITH FIRESTICKS, CUSTOM NICHES, HOME GYM, VIDEO GAME ROOM, FOUR SEASONS ROOM
Clever Use of Materials & Customizations
This ranch-style custom home floor plan features many clever uses of materials and customizations of the to make the home come together in a unique and inspiring way. The ribbon-style fireplace with Napoleon Nickel Plated Stix Designer Fire Art in place of more traditional logs. The surround is mirrored and the black glass embers also reflect the flames.
The mantle-less fireplace surround stretches from the floor to the 10' high ceiling and is painted with Sherwin Williams City Loft to match the walls and texturized to give it a stucco-like look. The fireplace is flanked with a smaller nook with glass shelving on one side, with a media wall finished in Sherwin Williams Tricorn Black and floating ledge below that completed the bespoke look in the family room.
The cabinetry in the kitchen was designed with cabinet box lowers and future floating shelves above. The center island offers seating for quick meals and drawers for storage. The cooktop has a double stack of drawers below for even more useable storage space. The range hood was built on site and painted to match the fireplace surround that is on the opposite wall.
The dishwasher and refrigerator are faced with a decorative panel to blend in with the surrounding cabinetry. The countertops are Carrara Morro Quartz with an 18" backsplash that extends to full height behind the cooktop.
The modern window plan uses Anderson black framed windows without grills. The two casement windows flanking the stove and a stack of three fixed windows in the front home office are standouts that bring cohesion to the home's mid-century inspired look. The ten-foot bi-part sliding doors in the great room also add a bespoke modern touch to the home.
The color story in the home includes the use of Rocky River in the office and primary bedroom closet, with a bold dash of cayenne and gold crest on the ceilings of the two basement bedrooms.
The front exterior of the home features a mix of stucco and stone that completes the mid-century modern look of the home. While the back is finished with vinyl siding and weather-resistant decking.

