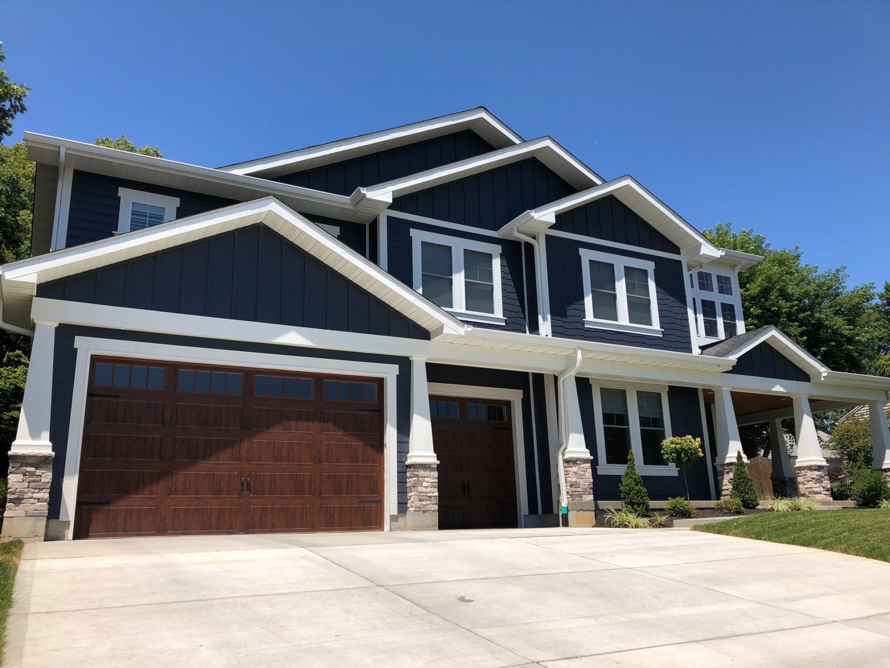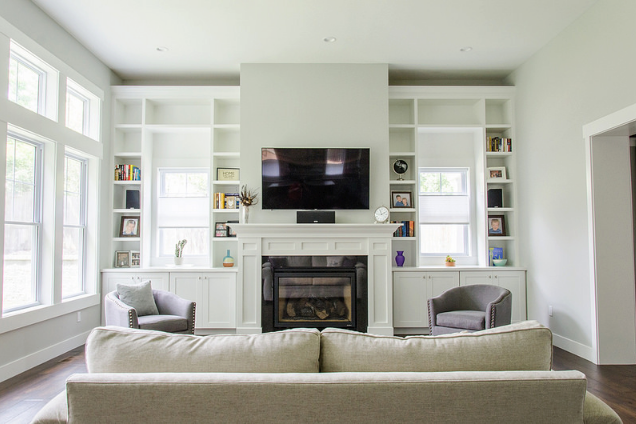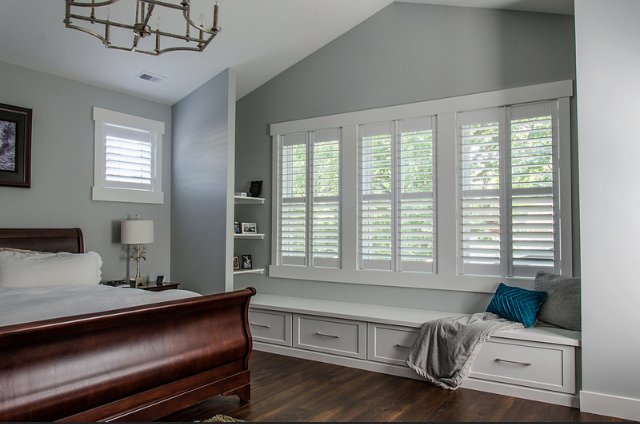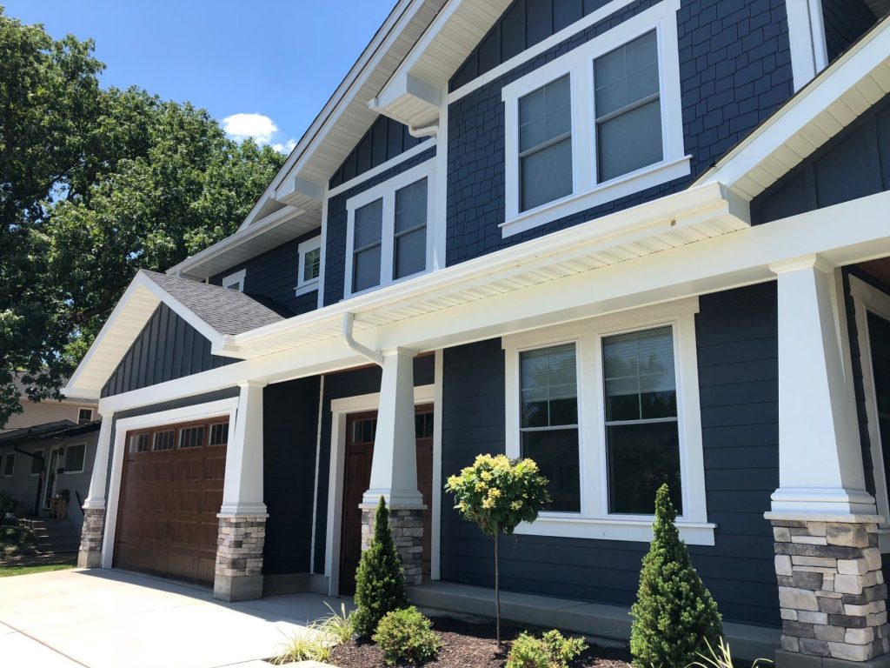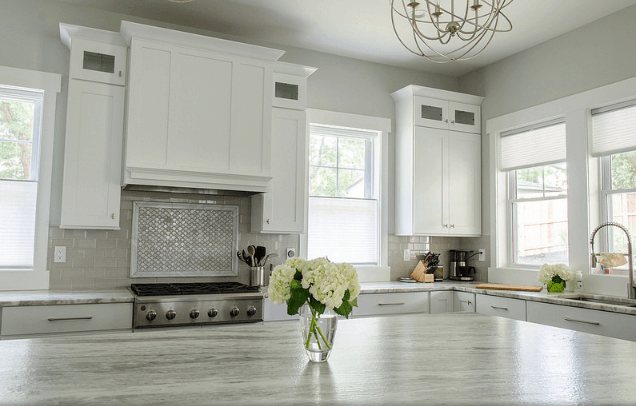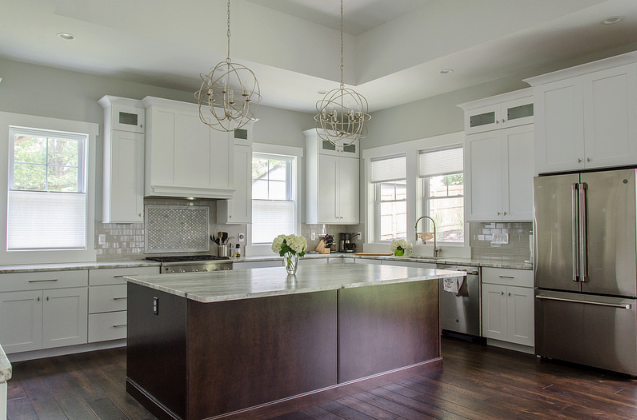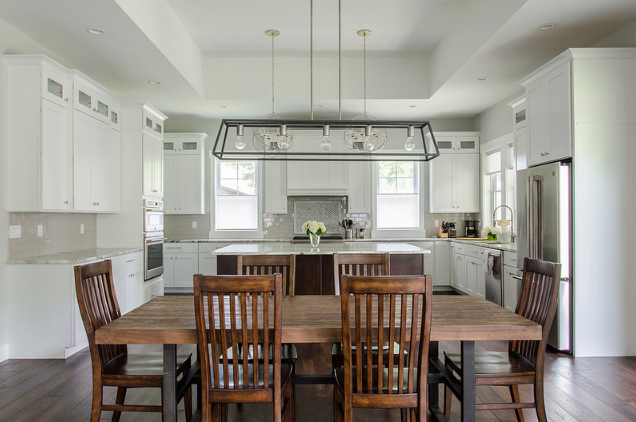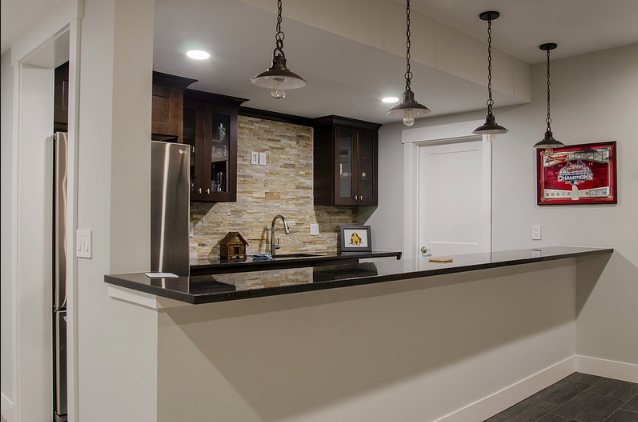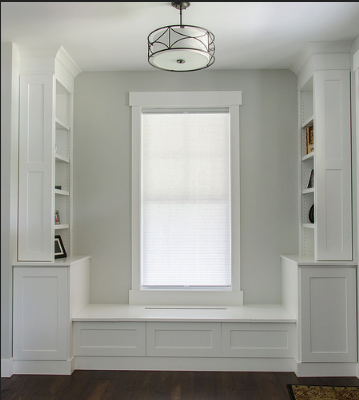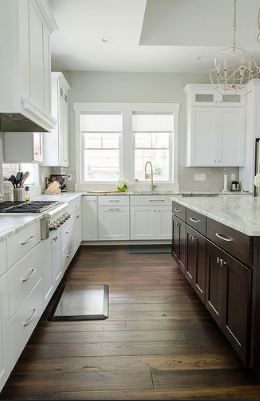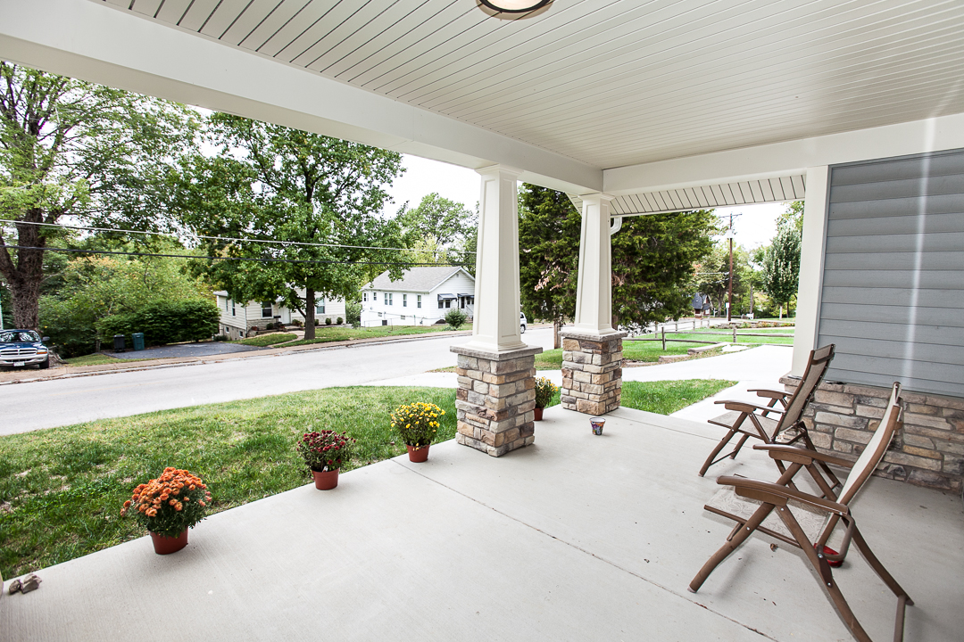The McCarthys always wanted to build their own home. As an engineer, Kevin has a natural curiosity and interest in construction. He also comes from a family of people who have built their own custom homes.
When he and his wife Megan decided to relocate to the St. Louis area in order to be closer to family, they knew they wanted to take the opportunity to find the right location and to build their ideal home.
"We did our research, and we settled on the Kirkwood area - we loved the walkability of the community and everything Kirkwood has to offer - but land was extraordinarily hard to find," said Kevin, recalling his home building experience.
"We reached out to a number of Kirkwood home builders - but it was ultimately Kim Hibbs who helped us find the right piece of land - and with the help of Kim, our family, and Facetime, we pulled the trigger on our location from 300 miles away."
KIRKWOOD, MO
5,206 SQUARE FEET
5 BEDROOMS
4.5 BATHROOMS
SECOND STORY LOOKOUT, SECOND STORY LAUNDRY, PLAY ROOM, MEDIA ROOM, FULL BAR, BUTLERS PANTRY, MAIN LEVEL OFFICE
The McCarthys wanted a 2-story craftsman-style home that would support two work-at-home professionals. The home needed to be open, light, and bright, and a welcoming place for their two young boys. They worked closely with Hibbs' partner architect John Odom to develop their ideal floor plan and exterior design.
"The team at Hibbs Homes gave us exceptional coordination and communication throughout the process. Over the course of four or five in-town visits, we were able to coordinate nearly every detail and every selection for construction," Kevin McCarthy
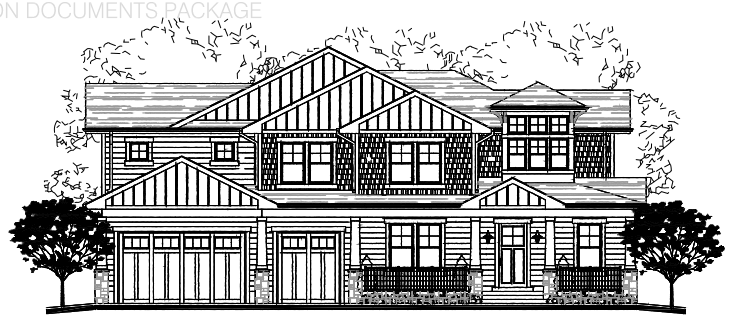
Architectural design by John S. Odom
Construction began in fall 2017, and the family moved in in April 2018. Their finished home incorporated nearly every wish from the couple's list, including a spacious and private backyard, separate play spaces for their kids, an open floor plan, and two state-of-the-art home offices.
Reflecting on their goals for the project, and the home that they now live in, Kevin said, "Everything we wanted in our home - the location, the design, the walkability, every detail… we got it when we built with Hibbs Homes."
Features of this custom craftsman home in Kirkwood include:
- Finished Basement
- Wet Bar
- Home Theater
- 3-car Garage
- Private, Fenced Backyard
- Laundry Attached to Primary Bedroom Suite
- Walk-in Closets
- Gourmet Kitchen
- Open Floor Plan
Like every home we build, this home was independently tested and measured for energy-efficiency and performance. The home received a HERS rating of 50, which means that is saves an average of more than $2,200 in energy costs compared to a similar-sized home that was built using conventional methods.
Learn more about the HERS rating system for new homes here...

