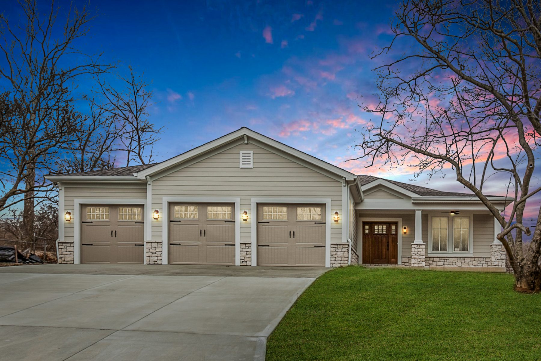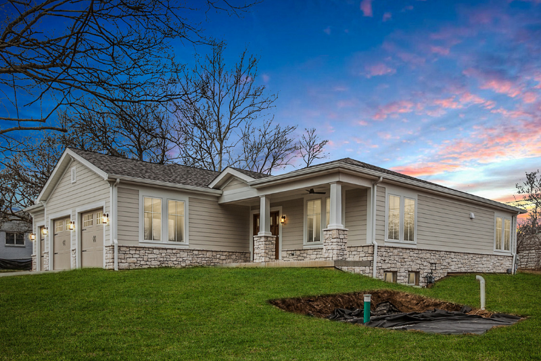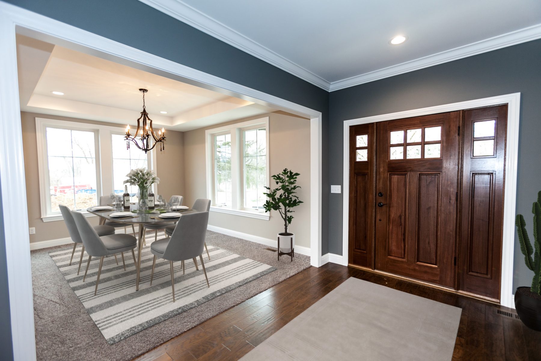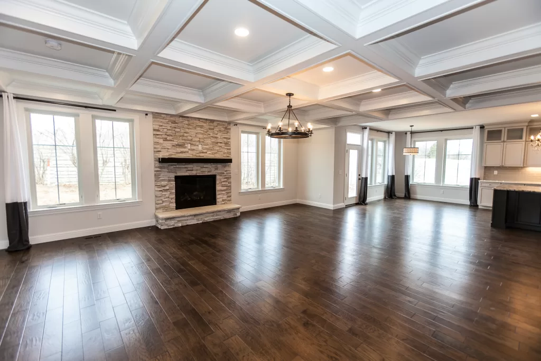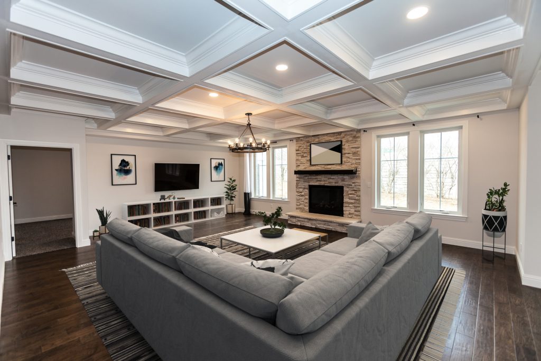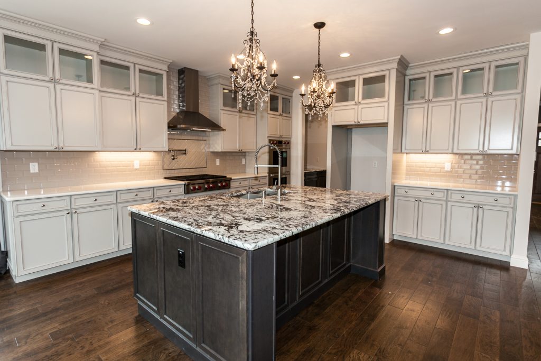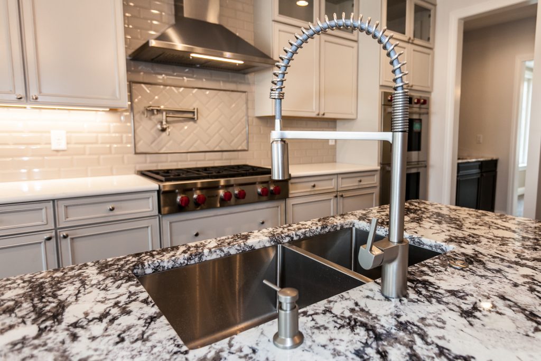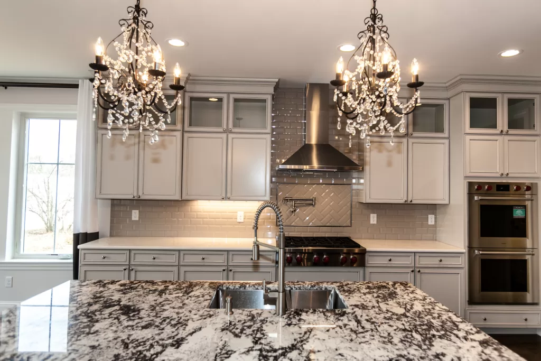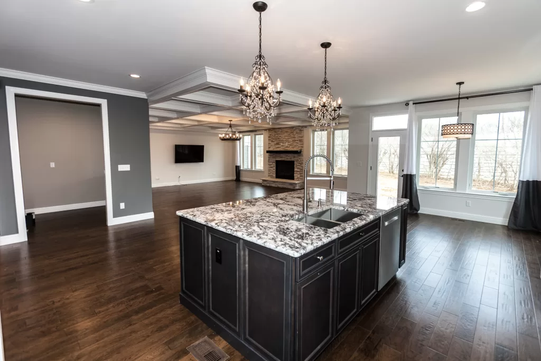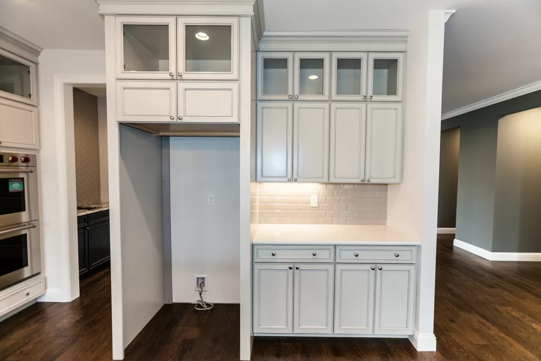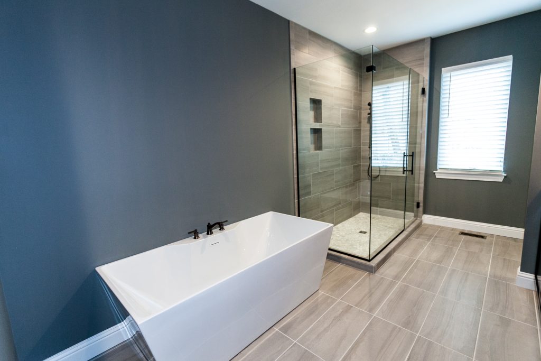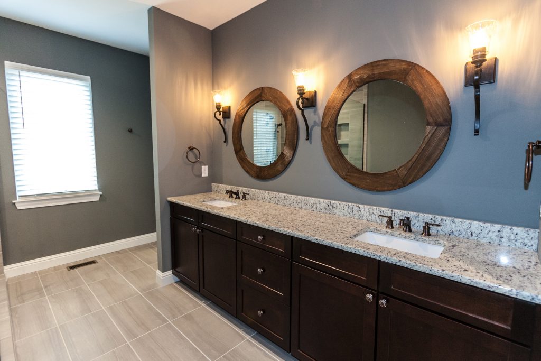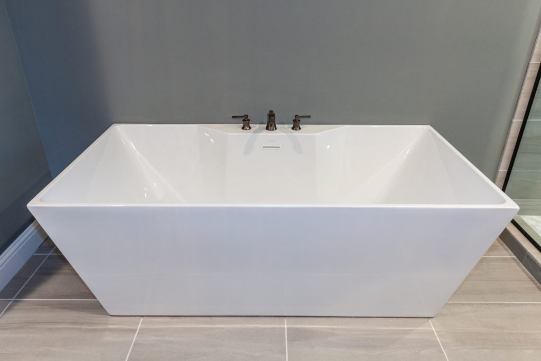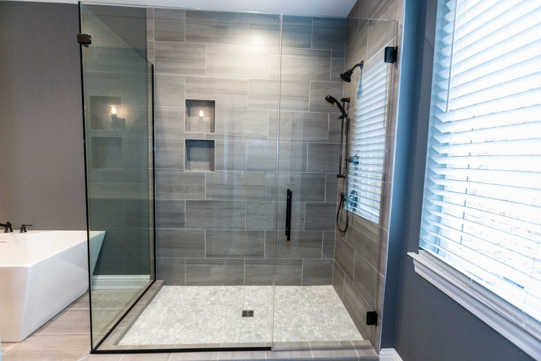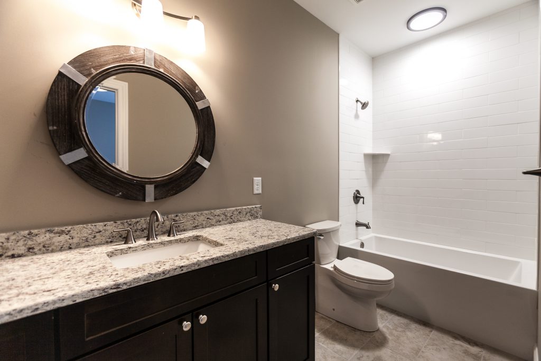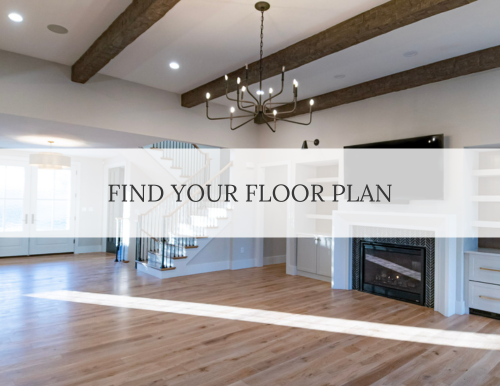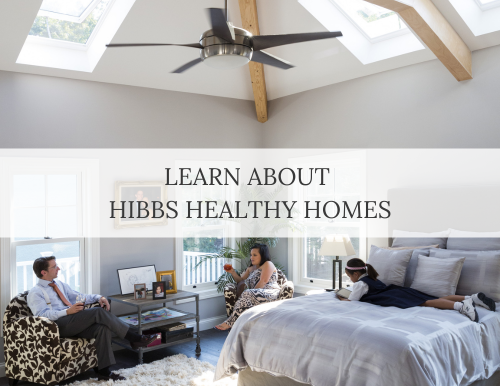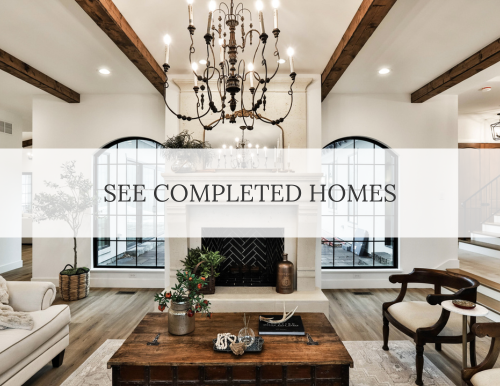This custom home is an example of capturing timeless elegance in Ladue, Missouri. This single-story custom home was designed and built as a forever home for our clients and blends accessibility and refined style.
The exterior of the home is finished with the cultured stacked stone from Eldorado in Daybreak, which is also used to finish the fireplace surround inside which is finished with a rough-hewn walnut-stained beam to add natural charm. Attention to design detail is also evident in the coffered ceilings of the great room, where boxed beams create a sense of grandeur without feeling stuffy.
LADUE, MO
2,755 SQFT
4 BEDROOMS
2.5 BATHROOMS
MAIN FLOOR LIVING, ACCESSIBLE DESIGN ELEMENTS, BOX-BEAM COFFERED CEILINGS
The kitchen is a culinary dream, featuring a planning center, a herringbone insert over the stove framed with pencil tiles, and quartz countertops on the perimeter complemented by a white granite island. Engineered hardwood flooring from the Casabella Hickory collection adds warmth throughout the open main floor.
The single-story home boasts four bedrooms, including a primary suite with a sitting area and dual walk-in closets. Practical elements like soundproofing around bedrooms, the laundry room, and bathrooms enhance the home's tranquility.
Thoughtful design and meticulous craftsmanship come together in every corner of this Ladue home, creating a haven of luxury for our discerning clients.
Hibbs completed our custom home in Ladue in 2019. Like most people, we wanted great finishes without breaking the bank & that's exactly what we achieved using Hibbs. Kim was very responsive & attentive to our concerns. Our superintendent - Neil is just an amazing person. He listens & addresses concerns without being dismissive.
- Adeola O.

