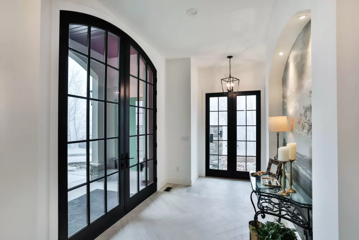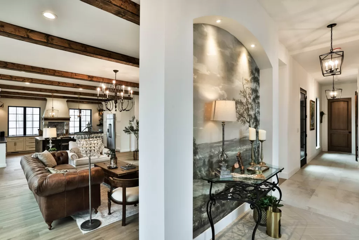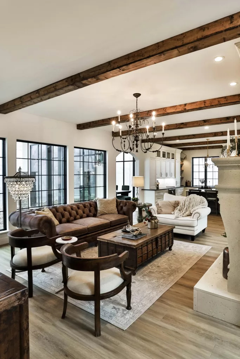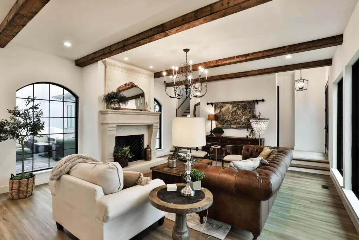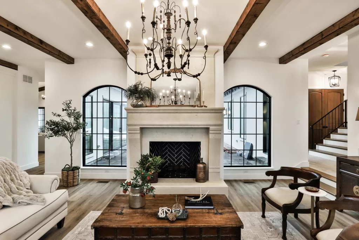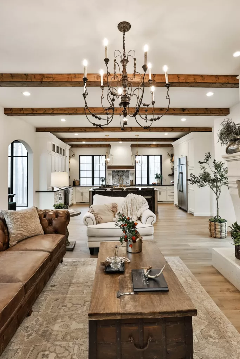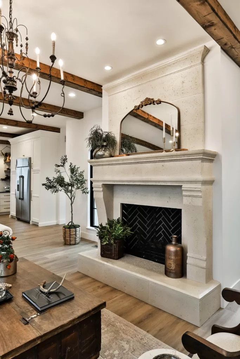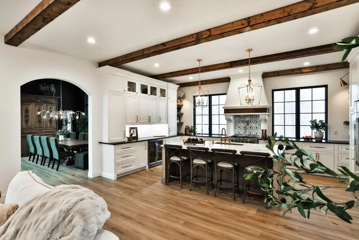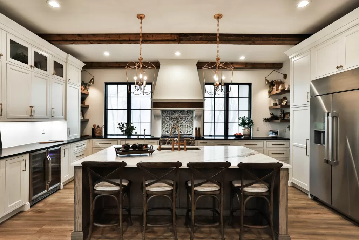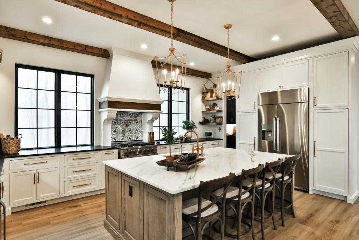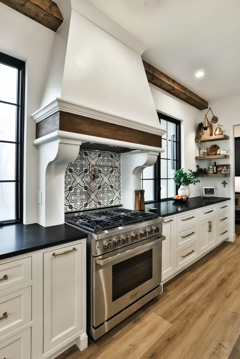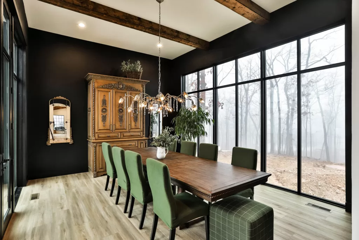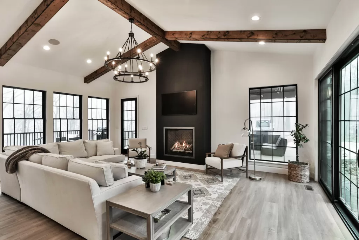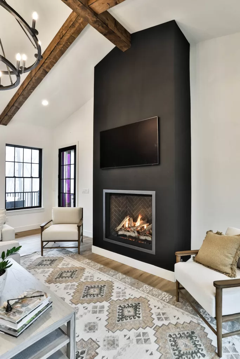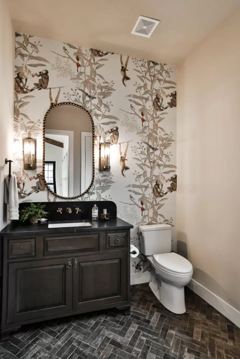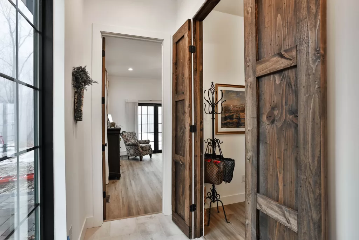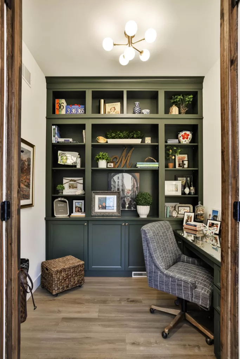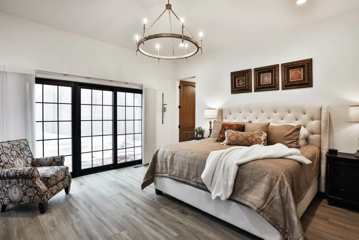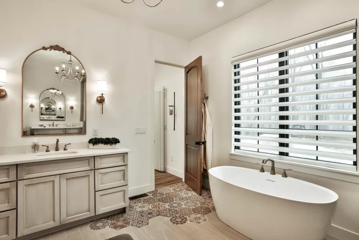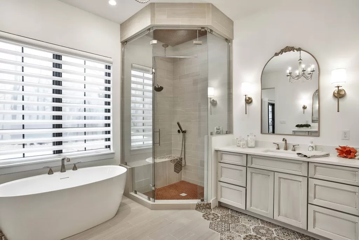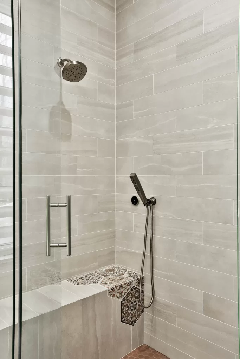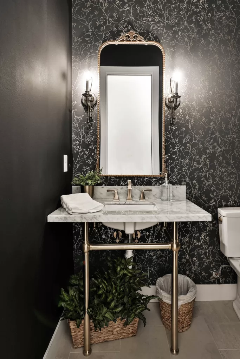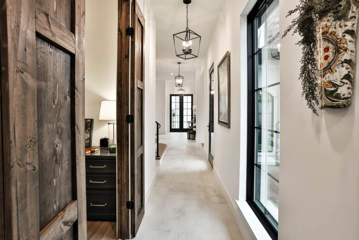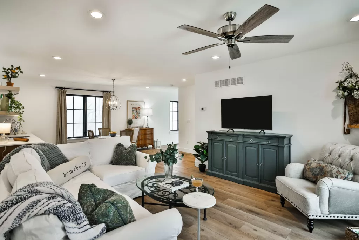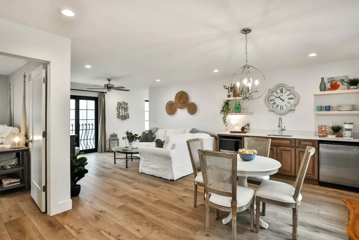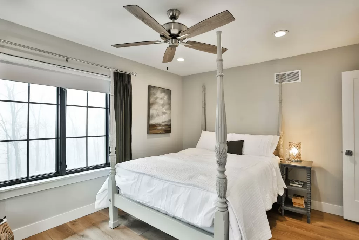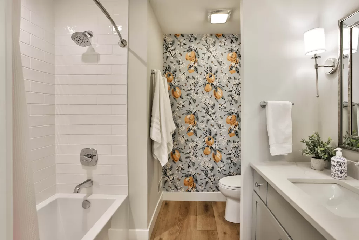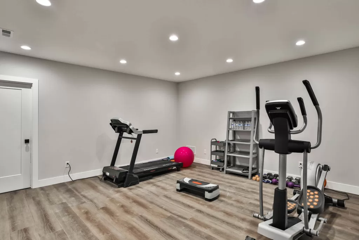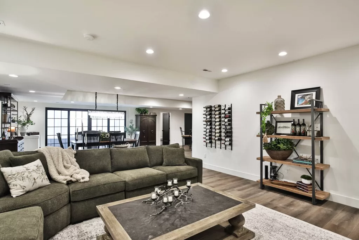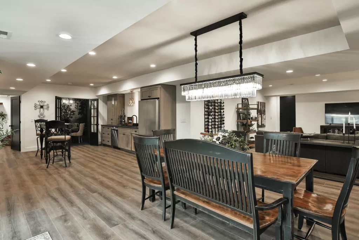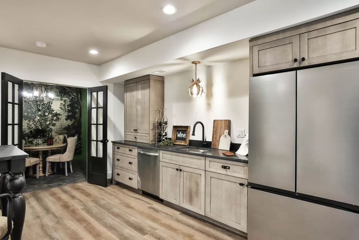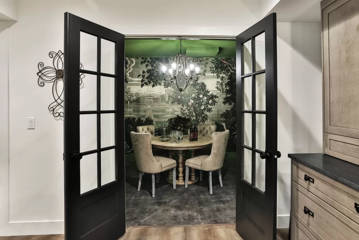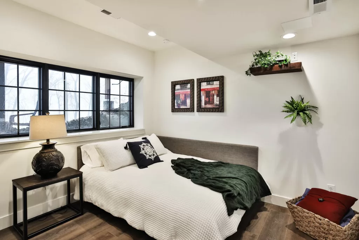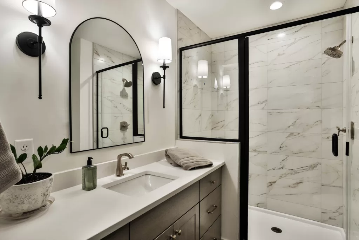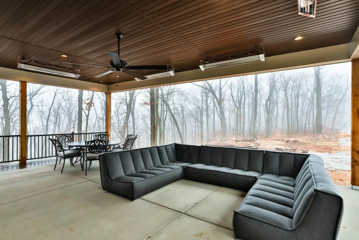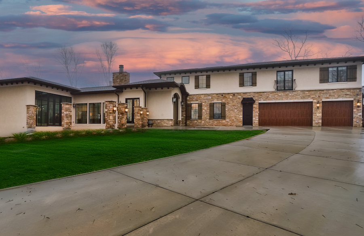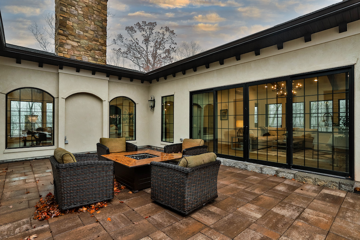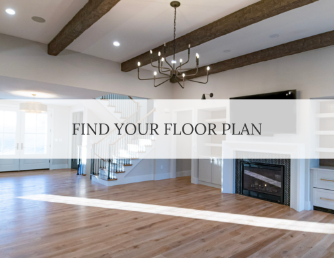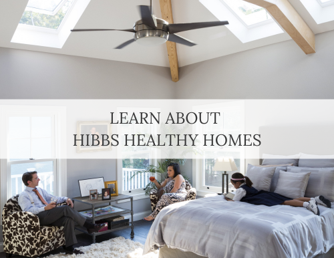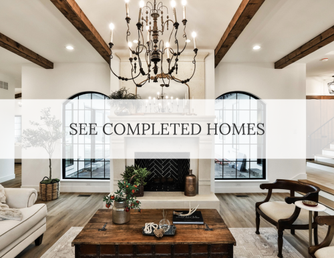2023 STL HBA Custom Home of the Year Winner
Our client’s goal was to build an Italian-inspired home in the heart of Missouri’s wine country. Homeowner Lisa Valenti, a trained designer, worked with architect Jeff Day and Hibbs Luxury Homes' Designer Ann Fritz to develop and refine the mountain of ideas she had for their villa on the hill.
"We started our journey searching for a beautiful piece of land to build our dream home. We put in hundreds of miles searching and finally we found it on a hilltop on 30 acres in Augusta, MO. We were beyond excited but were unsure as to how to build on this heavily wooded piece of land. Because one of our favorite places in the World is Italy, my vision was a Mediterranean-style home with both modern and Old World touches," Valenti said.
From the arch motif inside and out, to the creamy stucco and stone cladding, to the soaring black framed windows - the home recreates the charm of the Mediterranean in Missouri Wine Country.
3,680 SQUARE FEET
5 BEDROOMS
5 BATHROOMS
HEATED OUTDOOR COURTYARD, POOL, TWO SHORT-TERM RENTAL SPACES, WINE TASTING ROOM, EXTENSIVE STUCCO & STONE WORK
The primary living space is just over 3,000 sq ft wrapped around an open air courtyard featuring an outdoor kitchen and sip and dip pool. Anchoring the great room is a beautifully appointed fireplace with a travertine cast overmantle and handsomely curved legs. The kitchen is every Nonna’s dream, with a hearth-style range hood that echoes the curves and legs of the mantle in the great room and an expanse of glass fronted cabinets that call upon the walls of windows that characterize every room of the home. The crowning touch in the primary living space are the rough hewn beams that adorn the ceilings and balance the brightness from the plaster, stucco, and natural light throughout.
"We designed the home to have the option to be an AirBNB with two separate and private areas for guests to enjoy and stay in the heart of Missouri wine country," Valenti explained.
The 1,200 sq ft second-story living area has lounge space, a kitchenette, and two bedrooms that can be cordoned off for short term rentals. The lower level includes a fitness area and additional living space with a bedroom, lounge, kitchenette, and wine tasting room that can also be parceled off for short term rentals. While private, both areas easily open to the main house for hosting family and friends when not in use by travelers to Missouri's Wine Country.
We are so grateful to have worked with such great people at Hibbs Homes with a special and very sincere shout out to Chris, Ann and Neil. We very much enjoyed working with you and consider you all friends at Hibbs. - Lisa Valenti
Our High-Performance Building Standards
This home was designed and built to the Hibbs Healthy Homes Standards for quality, durability, comfort, and performance. The durable materials throughout the home, thorough hardscaping outside, and energy efficiency mean our clients can enjoy their home with minimal maintenance and utility costs well into their retirement.

